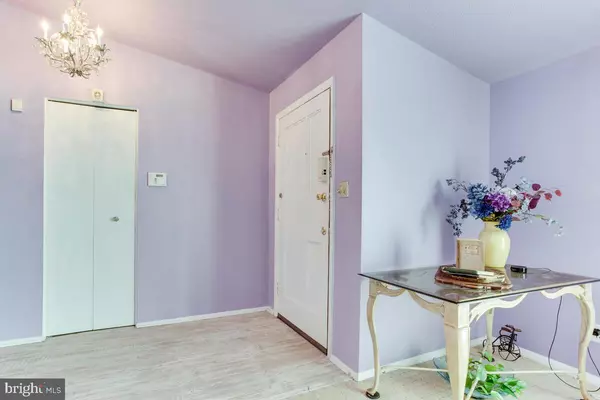$328,500
$325,000
1.1%For more information regarding the value of a property, please contact us for a free consultation.
3 Beds
3 Baths
1,717 SqFt
SOLD DATE : 12/14/2022
Key Details
Sold Price $328,500
Property Type Single Family Home
Sub Type Detached
Listing Status Sold
Purchase Type For Sale
Square Footage 1,717 sqft
Price per Sqft $191
Subdivision Laydon Park
MLS Listing ID MDBC2050014
Sold Date 12/14/22
Style Ranch/Rambler
Bedrooms 3
Full Baths 2
Half Baths 1
HOA Y/N N
Abv Grd Liv Area 1,317
Originating Board BRIGHT
Year Built 1965
Annual Tax Amount $3,056
Tax Year 2022
Lot Size 0.253 Acres
Acres 0.25
Lot Dimensions 1.00 x
Property Description
Meticulously maintained, beautiful 3 bedroom, 2.5 bathroom home nestled in the lovely community of Laydon Park. This home is complimented by professional landscaping that frames a spacious and tranquil backyard. This home also boasts an extra large sliding glass door providing lots of natural light with a scenic view of the backyard. The foyer opens directly into a large open living room and into another living area where you can relax in front of the wood burning fireplace on those chilly nights. Both areas connect into the kitchen where you can enjoy your favorite morning beverage in the cozy breakfast nook. Enjoy one floor living with the primary bedroom, second and third bedrooms, and two full bathrooms all located on the main floor to the right of the foyer as you enter the home. The finished basement provides lots of opportunities for the new owner to create a totally personalized space. There is a custom walk-in cedar closet, half bathroom, and walk out to the backyard. Other features of the home include: granite counter tops and tile backsplash in the kitchen, new flooring and carpet, vaulted ceilings, updated tile and backsplash for the fireplace, and a 1-year old roof. All major appliances have been regularly serviced through BGE appliance warranty service.
Location
State MD
County Baltimore
Zoning R
Rooms
Basement Connecting Stairway, Full, Windows, Walkout Stairs, Rear Entrance
Main Level Bedrooms 3
Interior
Hot Water Natural Gas
Heating Central
Cooling Central A/C
Heat Source Central, Natural Gas
Exterior
Garage Spaces 1.0
Water Access N
Accessibility 2+ Access Exits, Level Entry - Main
Total Parking Spaces 1
Garage N
Building
Story 2
Foundation Other
Sewer Public Sewer
Water Public
Architectural Style Ranch/Rambler
Level or Stories 2
Additional Building Above Grade, Below Grade
New Construction N
Schools
School District Baltimore County Public Schools
Others
Senior Community No
Tax ID 04020202471510
Ownership Fee Simple
SqFt Source Assessor
Acceptable Financing Cash, Conventional, FHA, VA
Listing Terms Cash, Conventional, FHA, VA
Financing Cash,Conventional,FHA,VA
Special Listing Condition Standard
Read Less Info
Want to know what your home might be worth? Contact us for a FREE valuation!

Our team is ready to help you sell your home for the highest possible price ASAP

Bought with Lilian M Monge • Fairfax Realty 50/66 LLC
"Molly's job is to find and attract mastery-based agents to the office, protect the culture, and make sure everyone is happy! "





