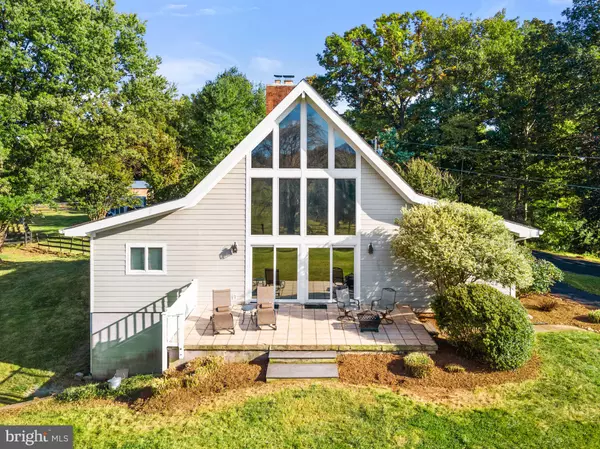$612,500
$625,000
2.0%For more information regarding the value of a property, please contact us for a free consultation.
4 Beds
3 Baths
2,611 SqFt
SOLD DATE : 12/05/2022
Key Details
Sold Price $612,500
Property Type Single Family Home
Sub Type Detached
Listing Status Sold
Purchase Type For Sale
Square Footage 2,611 sqft
Price per Sqft $234
Subdivision None Available
MLS Listing ID VAFQ2006456
Sold Date 12/05/22
Style A-Frame,Loft
Bedrooms 4
Full Baths 3
HOA Y/N N
Abv Grd Liv Area 2,304
Originating Board BRIGHT
Year Built 1973
Annual Tax Amount $5,196
Tax Year 2022
Lot Size 5.487 Acres
Acres 5.49
Property Description
*What an opportunity*Unique A-Frame home w/ 4 bedrooms and 3 full bathrooms located on 5.5 park like acres without any restrictions or covenants*Charming 2/3 stall barn w/ tack/feed room w/ water & electric*Machine shed, run-in shed & fully fenced w/ board fencing*4 acres of invisible fencing*This home has the most amazing sunsets - huge decks on both sides of home*Floor to ceiling windows in 2 story great room*Eat-in kitchen recently updated w/ range, microwave & dishwasher*Loft bedroom w/ private full bath & walk-in closet*Full basement w/ family room, craft room, full bath & access to garage/workshop*High speed Internet w/ X-finity makes working from home easy and stress free*Don't miss the opportunity to call this beautiful property "home"*
Location
State VA
County Fauquier
Zoning RA
Rooms
Other Rooms Living Room, Dining Room, Primary Bedroom, Bedroom 3, Bedroom 4, Kitchen, Game Room, Family Room, Breakfast Room, 2nd Stry Fam Ovrlk, Exercise Room, Laundry, Loft, Storage Room, Bedroom 6
Basement Fully Finished
Main Level Bedrooms 3
Interior
Interior Features Family Room Off Kitchen, Dining Area, Window Treatments, Entry Level Bedroom, Primary Bath(s), Wood Floors, Recessed Lighting, Floor Plan - Open
Hot Water Bottled Gas
Heating Forced Air, Wood Burn Stove, Heat Pump(s)
Cooling Ceiling Fan(s), Central A/C, Dehumidifier
Flooring Hardwood, Carpet
Fireplaces Number 1
Fireplaces Type Flue for Stove
Equipment Dishwasher, Dryer, Exhaust Fan, Icemaker, Microwave, Oven/Range - Gas, Refrigerator, Washer
Fireplace Y
Window Features Casement,Vinyl Clad,Double Pane,Insulated,Screens,Skylights
Appliance Dishwasher, Dryer, Exhaust Fan, Icemaker, Microwave, Oven/Range - Gas, Refrigerator, Washer
Heat Source Wood, Propane - Leased
Exterior
Exterior Feature Deck(s), Patio(s)
Parking Features Garage - Side Entry
Garage Spaces 7.0
Fence Wood
Utilities Available Cable TV Available
Water Access N
View Pasture, Garden/Lawn
Roof Type Asphalt
Accessibility None
Porch Deck(s), Patio(s)
Attached Garage 1
Total Parking Spaces 7
Garage Y
Building
Lot Description Landscaping, Cleared
Story 3
Foundation Block
Sewer On Site Septic, Septic = # of BR
Water Well
Architectural Style A-Frame, Loft
Level or Stories 3
Additional Building Above Grade, Below Grade
Structure Type 2 Story Ceilings,Dry Wall,Vaulted Ceilings
New Construction N
Schools
Elementary Schools Margaret M. Pierce
Middle Schools W.C. Taylor
High Schools Liberty
School District Fauquier County Public Schools
Others
Senior Community No
Tax ID 6971-95-5698
Ownership Fee Simple
SqFt Source Assessor
Acceptable Financing Cash, Conventional, FHA, VA
Horse Property Y
Horse Feature Horses Allowed, Stable(s)
Listing Terms Cash, Conventional, FHA, VA
Financing Cash,Conventional,FHA,VA
Special Listing Condition Standard
Read Less Info
Want to know what your home might be worth? Contact us for a FREE valuation!

Our team is ready to help you sell your home for the highest possible price ASAP

Bought with Brandon M Loudenslager • Redfin Corporation
"Molly's job is to find and attract mastery-based agents to the office, protect the culture, and make sure everyone is happy! "





