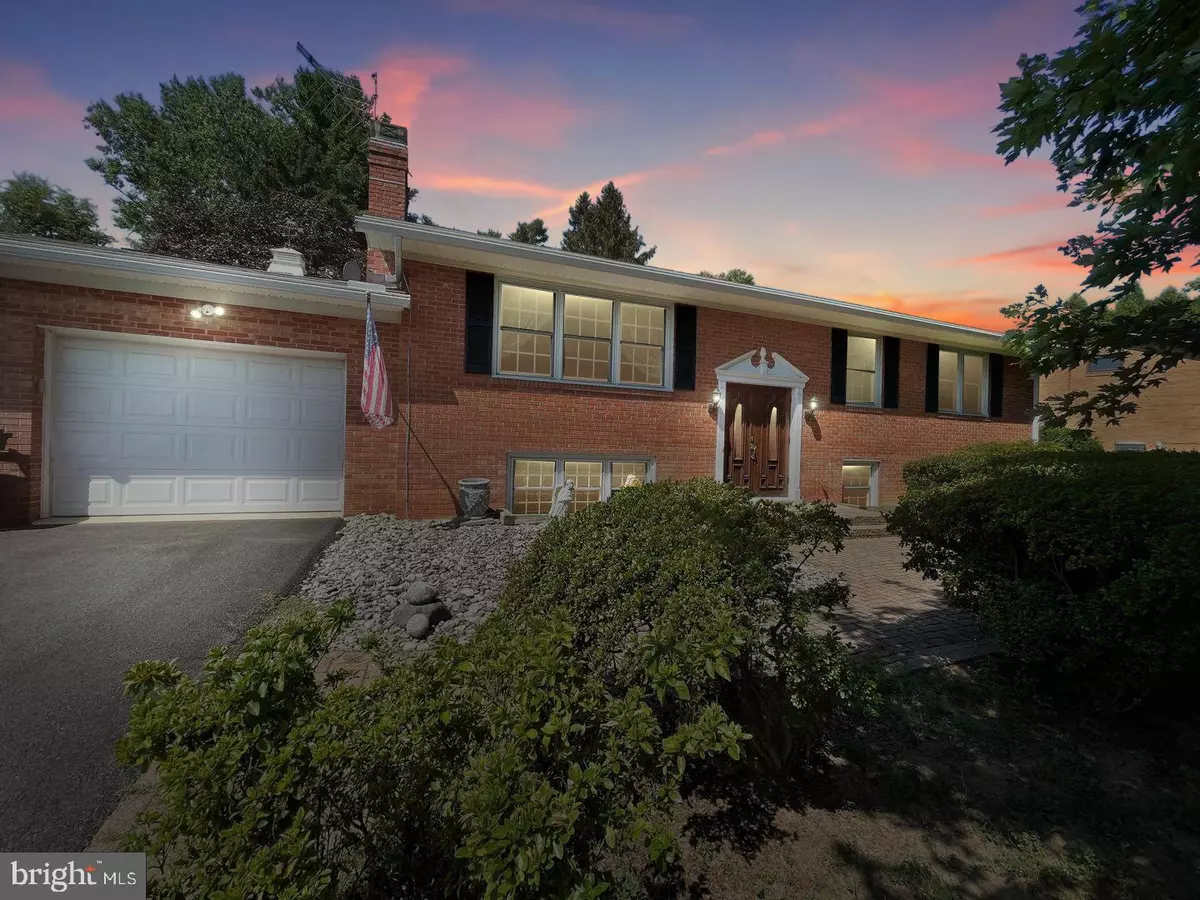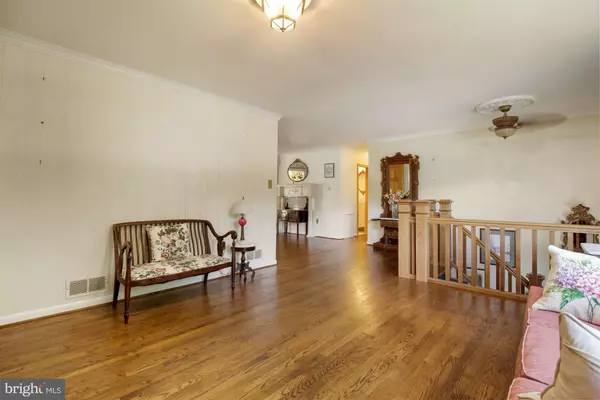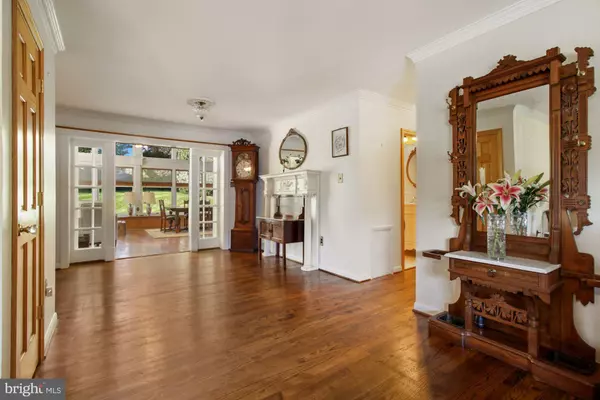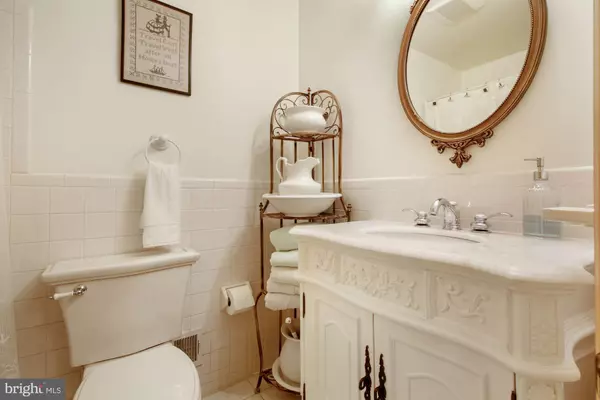$550,000
$549,500
0.1%For more information regarding the value of a property, please contact us for a free consultation.
5 Beds
3 Baths
2,944 SqFt
SOLD DATE : 11/23/2022
Key Details
Sold Price $550,000
Property Type Single Family Home
Sub Type Detached
Listing Status Sold
Purchase Type For Sale
Square Footage 2,944 sqft
Price per Sqft $186
Subdivision Peach Orchard Heights
MLS Listing ID MDMC2068640
Sold Date 11/23/22
Style Ranch/Rambler,Split Foyer
Bedrooms 5
Full Baths 3
HOA Y/N N
Abv Grd Liv Area 1,892
Originating Board BRIGHT
Year Built 1965
Annual Tax Amount $5,181
Tax Year 2022
Lot Size 0.459 Acres
Acres 0.46
Property Description
Welcome home! This beautiful 5BD/3BA split-foyer Rambler is ready for YOU!
The house is located on close to a half an acre with a large, fenced backyard and a beautiful hardscape outdoor patio and sit at the end of a lovely street filled with welcoming neighbors. Throughout the home you will find beautiful hardwood floors throughout the upper level and natural wood trim and finishes throughout the house; a large great room addition with glass windows across the back and on both sides; tons of natural light throughout and southern exposure; newly renovated bathrooms; a second family room with a fireplace is located on the lower level that opens up to the backyard and a mud room with additional refrigerator as well as a dedicated storage room or home workshop. The house has several green elements: the windows have been replaced; Insulation has been updated in the attic and there is a geothermal heating and cooling system. The downstairs family room has 2 hanging closets with potential to be used as a 6th bedroom.
If you decide that relaxing by one of your two fireplaces isn't what you want to do, not to worry! Nearby are countless things to do: Sandy Spring Outdoor Adventure Park, Brookside Gardens, Rocky Gorge Reservoir, Maydale Nature Classroom, playgrounds, Olney Theater, Underground Railroad Experience Hiking Trails, and you will find a golf course as well as trampoline and adventure park, Pepino's Italian, 198 American, or maybe head over to the Trolley museum!
Location
State MD
County Montgomery
Zoning RE1
Rooms
Main Level Bedrooms 5
Interior
Interior Features Ceiling Fan(s), Combination Dining/Living, Dining Area, Entry Level Bedroom, Family Room Off Kitchen, Stall Shower, Tub Shower, Wood Floors
Hot Water Electric
Heating Central
Cooling Geothermal
Fireplaces Number 2
Fireplaces Type Fireplace - Glass Doors, Mantel(s), Screen, Stone, Wood
Equipment Stove, Refrigerator, Microwave, Icemaker, Dishwasher, Disposal, Freezer, Extra Refrigerator/Freezer
Fireplace Y
Appliance Stove, Refrigerator, Microwave, Icemaker, Dishwasher, Disposal, Freezer, Extra Refrigerator/Freezer
Heat Source Geo-thermal, Electric
Exterior
Parking Features Covered Parking, Inside Access
Garage Spaces 4.0
Water Access N
Street Surface Paved
Accessibility None
Attached Garage 1
Total Parking Spaces 4
Garage Y
Building
Story 1
Foundation Other
Sewer Public Sewer
Water Public
Architectural Style Ranch/Rambler, Split Foyer
Level or Stories 1
Additional Building Above Grade, Below Grade
New Construction N
Schools
Elementary Schools Cloverly
Middle Schools Briggs Chaney
High Schools Paint Branch
School District Montgomery County Public Schools
Others
Senior Community No
Tax ID 160500346040
Ownership Fee Simple
SqFt Source Assessor
Acceptable Financing Cash, Conventional, FHA, VA
Listing Terms Cash, Conventional, FHA, VA
Financing Cash,Conventional,FHA,VA
Special Listing Condition Standard
Read Less Info
Want to know what your home might be worth? Contact us for a FREE valuation!

Our team is ready to help you sell your home for the highest possible price ASAP

Bought with Layla B Aly • Bennett Realty Solutions
"Molly's job is to find and attract mastery-based agents to the office, protect the culture, and make sure everyone is happy! "





