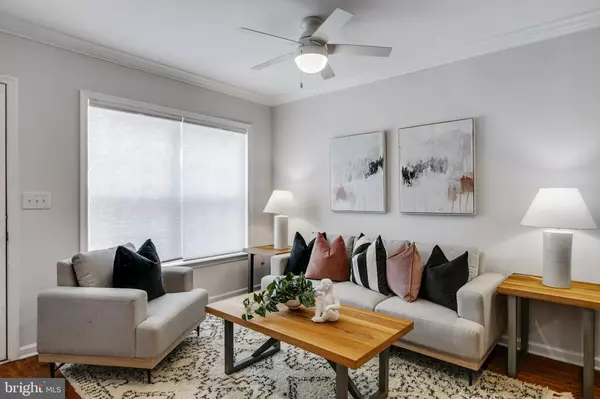$445,000
$450,000
1.1%For more information regarding the value of a property, please contact us for a free consultation.
3 Beds
3 Baths
1,572 SqFt
SOLD DATE : 11/10/2022
Key Details
Sold Price $445,000
Property Type Townhouse
Sub Type Interior Row/Townhouse
Listing Status Sold
Purchase Type For Sale
Square Footage 1,572 sqft
Price per Sqft $283
Subdivision Graduate Hospital
MLS Listing ID PAPH2145412
Sold Date 11/10/22
Style Straight Thru
Bedrooms 3
Full Baths 2
Half Baths 1
HOA Y/N N
Abv Grd Liv Area 1,422
Originating Board BRIGHT
Year Built 1925
Annual Tax Amount $6,049
Tax Year 2022
Lot Size 630 Sqft
Acres 0.01
Lot Dimensions 14.00 x 45.00
Property Description
This charming 3 story, 3 bedroom, 2.5 bathroom Graduate Hospital row home, situated on a quiet, low traffic block is ready for its next owner! Enter to find a freshly painted open concept first floor with hardwood floors, recessed lighting, and a large front window. With the comfort and ease of gathering in mind, the shared living and dining space provides room to entertain while the updated kitchen offers the perfect place for the chef of the family to converse while they show off their culinary skills! The spacious kitchen features ample cabinetry, plenty of granite countertop space, and a tiled floor. A half bath is located on this floor for convenience. Off the kitchen is a back patio that will surely become one of your favorite places to relax with a cup of coffee or to host an intimate happy hour with friends. The second floor is home to two bedrooms with closets and an updated shared hall bath with tub/shower combo. The 3rd floor features a generously sized light-filled primary bedroom with walk-in closet and a bathroom with stall shower and separate jetted tub. Not to be forgotten is the finished lower level which can be used as a home office, playroom or your yoga and Peloton studio, just think of the possibilities! Conveniently located near CHOP and HUP and just a few blocks from neighborhood favorites like Thai Square, The Igloo, Grace Tavern, as well as Heirloom market. This move-in ready home is perfect for a first time homebuyer or would make an excellent income-producing property for the savvy investor.
Location
State PA
County Philadelphia
Area 19146 (19146)
Zoning RSA5
Direction North
Rooms
Basement Fully Finished
Interior
Hot Water Natural Gas
Heating Forced Air
Cooling Central A/C
Flooring Ceramic Tile, Engineered Wood
Fireplace N
Heat Source Natural Gas
Exterior
Water Access N
Accessibility None
Garage N
Building
Story 3
Foundation Concrete Perimeter
Sewer Public Sewer
Water Public
Architectural Style Straight Thru
Level or Stories 3
Additional Building Above Grade, Below Grade
Structure Type Dry Wall
New Construction N
Schools
Elementary Schools Chester A. Arthur
School District The School District Of Philadelphia
Others
Senior Community No
Tax ID 302101800
Ownership Fee Simple
SqFt Source Assessor
Special Listing Condition Standard
Read Less Info
Want to know what your home might be worth? Contact us for a FREE valuation!

Our team is ready to help you sell your home for the highest possible price ASAP

Bought with Rachel B Rothbard • Coldwell Banker Realty
"Molly's job is to find and attract mastery-based agents to the office, protect the culture, and make sure everyone is happy! "





