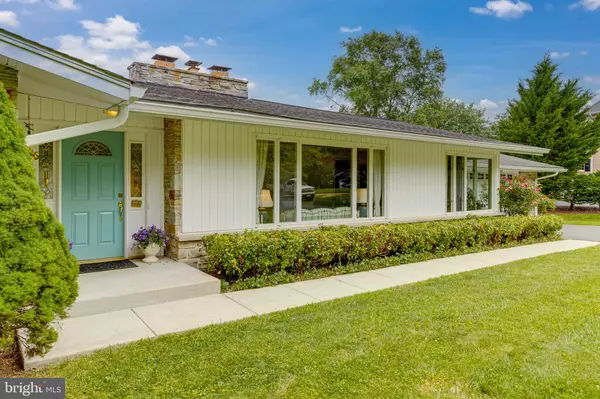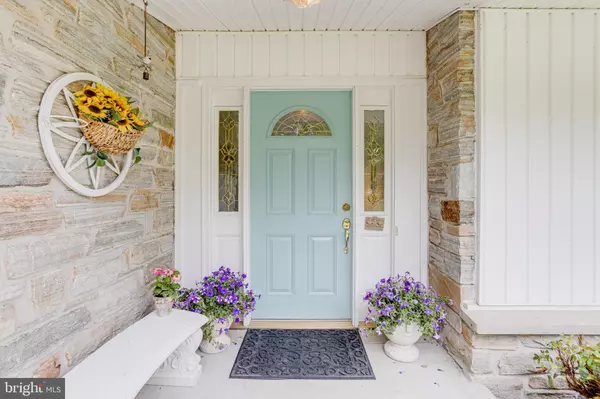$465,000
$465,000
For more information regarding the value of a property, please contact us for a free consultation.
3 Beds
3 Baths
1,956 SqFt
SOLD DATE : 11/04/2022
Key Details
Sold Price $465,000
Property Type Single Family Home
Sub Type Detached
Listing Status Sold
Purchase Type For Sale
Square Footage 1,956 sqft
Price per Sqft $237
Subdivision Glenwood
MLS Listing ID MDHR2013224
Sold Date 11/04/22
Style Ranch/Rambler
Bedrooms 3
Full Baths 2
Half Baths 1
HOA Y/N N
Abv Grd Liv Area 1,956
Originating Board BRIGHT
Year Built 1964
Annual Tax Amount $4,083
Tax Year 2022
Lot Size 0.545 Acres
Acres 0.55
Lot Dimensions 129.00 x
Property Description
Welcome to this beautiful mid century modern rancher with a two car garage in the highly sought after Glenwood neighborhood in Bel Air. This neighborhood is known for its lush green lawns, space between houses, and convenience to everything that downtown Bel Air has to offer.
Pull into the large driveway and enter through the two car garage, or take the walkway to the front door. Walking in through the front door brings you into a small tiled foyer with a large step down living area to the right that is accented with a large bay window, and a fireplace for any kind of ambiance. Off of this living area is a step up open concept dining area flush with windows and wood floors. Beyond the dining area is a small hallway that leads to the garage, a half bath, a laundry/mudroom, a back patio, and circles into the kitchen. This charming kitchen comes with all of the necessary appliances, wall ovens, cooktop, breakfast bar, and looks out over a separate living area. This living area also has a fireplace and sliders that open up onto the back patio. This living area circles back around to the front door creating a unique layout in which a brick wall runs through the center of the home separating the two living areas with a fireplace in each side of it. These homes were built with class and integrity. A separate hallway to the left leads to a full bath and three bedrooms, one of which is an owners suite with its own full bathroom.
The basement to this house is unfinished, but is also massive. This could be used for endless storage or finished to your hearts desire. The sliders off of the living room open up onto a concrete patio that overlooks the spacious cleared yard.
This house is beautiful, well crafted and waiting for you! Come see it today!
Location
State MD
County Harford
Zoning R1
Rooms
Basement Unfinished
Main Level Bedrooms 3
Interior
Hot Water Electric
Heating Central
Cooling Central A/C
Fireplaces Number 2
Heat Source Natural Gas
Exterior
Parking Features Garage - Front Entry
Garage Spaces 2.0
Water Access N
Accessibility Doors - Swing In, Level Entry - Main
Attached Garage 2
Total Parking Spaces 2
Garage Y
Building
Story 2
Foundation Permanent
Sewer Septic Exists
Water Public
Architectural Style Ranch/Rambler
Level or Stories 2
Additional Building Above Grade, Below Grade
New Construction N
Schools
School District Harford County Public Schools
Others
Senior Community No
Tax ID 1303155730
Ownership Fee Simple
SqFt Source Assessor
Special Listing Condition Standard
Read Less Info
Want to know what your home might be worth? Contact us for a FREE valuation!

Our team is ready to help you sell your home for the highest possible price ASAP

Bought with Jennifer C Cernik • Next Step Realty
"Molly's job is to find and attract mastery-based agents to the office, protect the culture, and make sure everyone is happy! "





