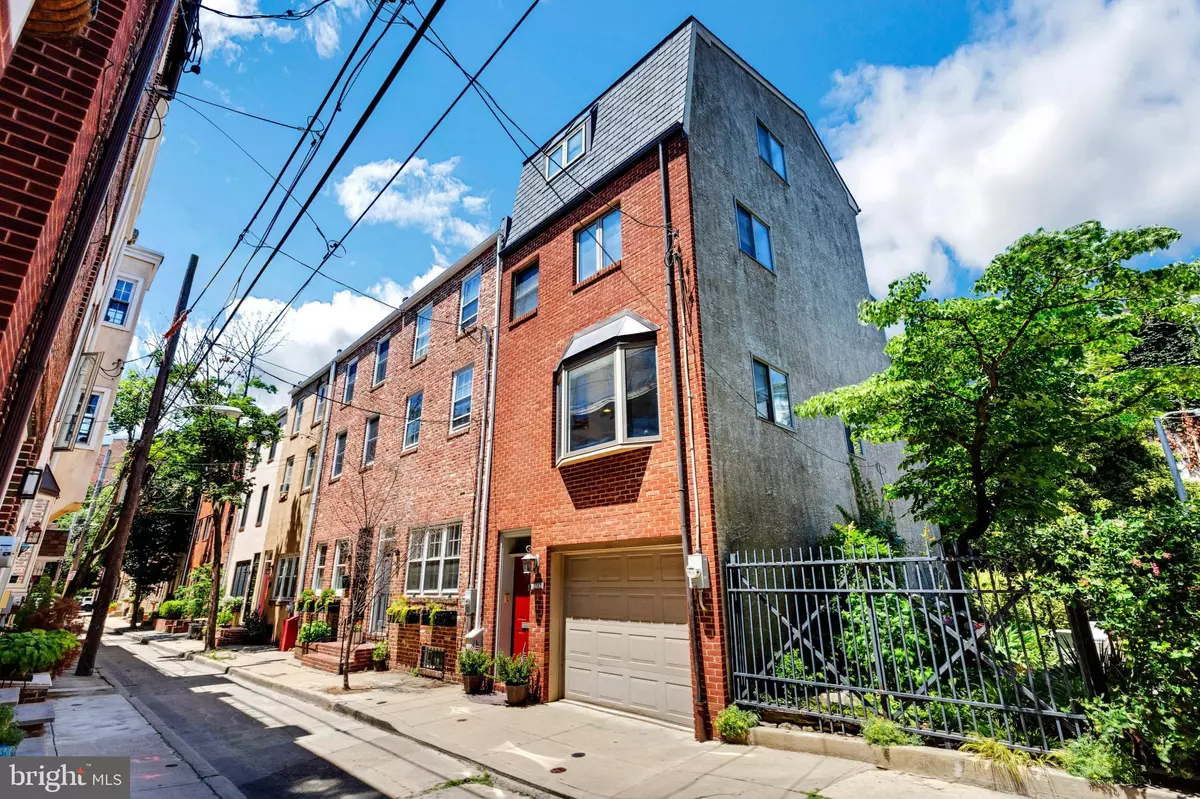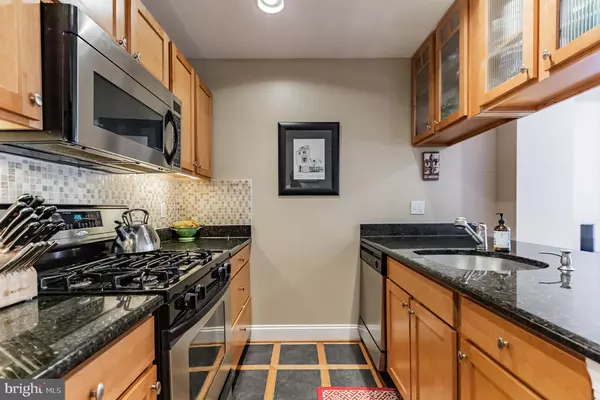$585,000
$610,000
4.1%For more information regarding the value of a property, please contact us for a free consultation.
2 Beds
2 Baths
1,300 SqFt
SOLD DATE : 10/26/2022
Key Details
Sold Price $585,000
Property Type Townhouse
Sub Type End of Row/Townhouse
Listing Status Sold
Purchase Type For Sale
Square Footage 1,300 sqft
Price per Sqft $450
Subdivision Graduate Hospital
MLS Listing ID PAPH2133814
Sold Date 10/26/22
Style Contemporary
Bedrooms 2
Full Baths 2
HOA Y/N N
Abv Grd Liv Area 1,300
Originating Board BRIGHT
Year Built 2002
Annual Tax Amount $8,698
Tax Year 2022
Lot Size 496 Sqft
Acres 0.01
Lot Dimensions 16.00 x 31.00
Property Description
Located on a gorgeous, quiet tree-lined street next to a lovely pocket park in the highly sought after Rittenhouse Square area, 1707 Rodman Street has it all! Plus One Car Garage Parking, two outdoor spaces and an additional large storage room (approximately 256 square feet) behind the garage. Step inside and proceed up the straight staircase to the second floor into a bright and airy open concept living room, dining room and kitchen with three exposures plus an outdoor terrace. The chef's kitchen boasts custom wood cabinetry, granite countertops and stainless steel appliances with a bar counter for meals on the go. There are sparkling hardwood floors throughout, a cozy gas fireplace and a handsome bay window illuminating the space in great natural light. The third floor features a full bathroom with a pedestal sink and a stall shower accented with pretty white tile plus a thoughtful laundry area. The second outdoor deck adjoins this floor and is perfect for dining and meals al fresco. Proceed into the open 'pass through' second bedroom with a nicely sized closet and eastern and southern facing windows. The stairs sweep upward to the top floor which boasts the over-sized, light- filled and spacious primary en suite with cathedral ceiling, and plenty of extra space for a home office or additional lounging area. Sliding glass doors provide a fantastic view of the Center City skyline. Great walk in closet and large full bathroom with luxurious stone finishes, a soaking tub and shower tub enclosure. Tankless hot water heater and new HVAC (2020) Located in the Greenfield School Catchment and steps away from Rittenhouse Square, University of Pennsylvania, CHOP, public transportation, The Avenue of the Arts and all the world class restaurants and boutiques the neighborhood has to offer. The perfect urban town home. Walk score 99, Bike Score 90 and Transportation Score 100. A must see!
Location
State PA
County Philadelphia
Area 19146 (19146)
Zoning RSA5
Rooms
Main Level Bedrooms 2
Interior
Hot Water Tankless
Heating Central
Cooling Central A/C
Fireplaces Number 1
Fireplaces Type Corner
Equipment Built-In Microwave, Built-In Range, Oven/Range - Gas, Stainless Steel Appliances, Refrigerator, Washer/Dryer Stacked
Fireplace Y
Window Features Bay/Bow
Appliance Built-In Microwave, Built-In Range, Oven/Range - Gas, Stainless Steel Appliances, Refrigerator, Washer/Dryer Stacked
Heat Source Natural Gas
Exterior
Parking Features Garage - Front Entry
Garage Spaces 1.0
Water Access N
Accessibility None
Attached Garage 1
Total Parking Spaces 1
Garage Y
Building
Story 4
Foundation Slab
Sewer Public Sewer
Water Public
Architectural Style Contemporary
Level or Stories 4
Additional Building Above Grade, Below Grade
New Construction N
Schools
Elementary Schools Greenfield Albert
School District The School District Of Philadelphia
Others
Pets Allowed Y
Senior Community No
Tax ID 303052500
Ownership Fee Simple
SqFt Source Assessor
Security Features Electric Alarm
Special Listing Condition Standard
Pets Allowed No Pet Restrictions
Read Less Info
Want to know what your home might be worth? Contact us for a FREE valuation!

Our team is ready to help you sell your home for the highest possible price ASAP

Bought with Chivonn Nicole Anderson • Keller Williams Philadelphia
"Molly's job is to find and attract mastery-based agents to the office, protect the culture, and make sure everyone is happy! "





