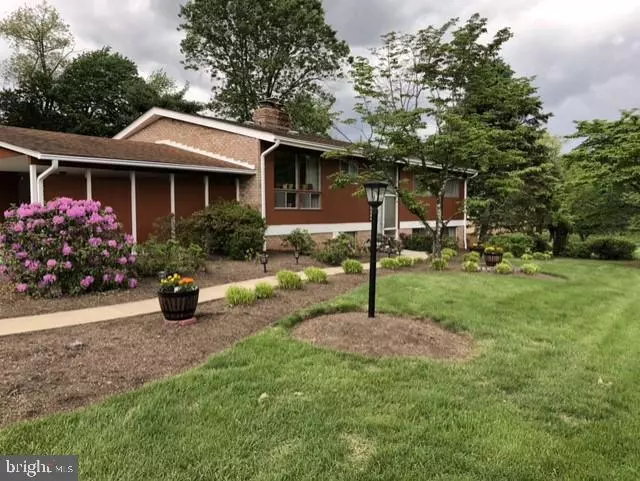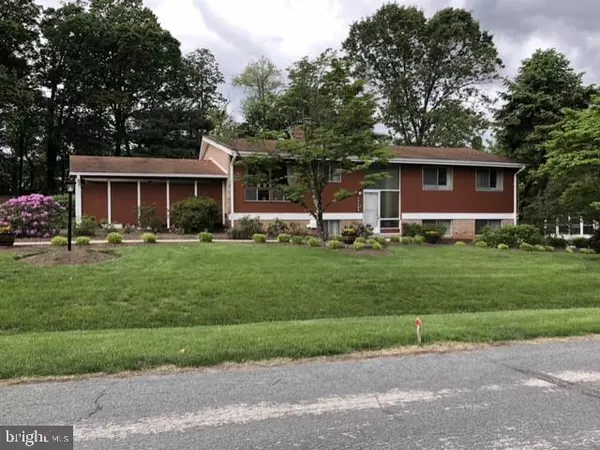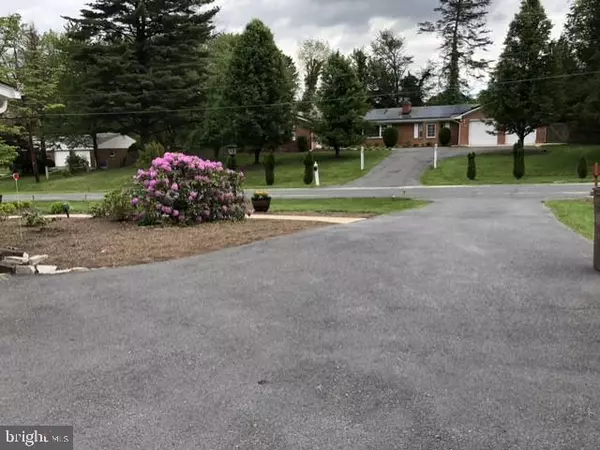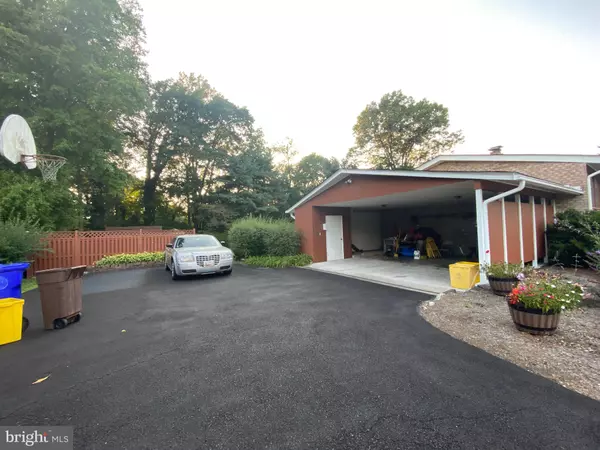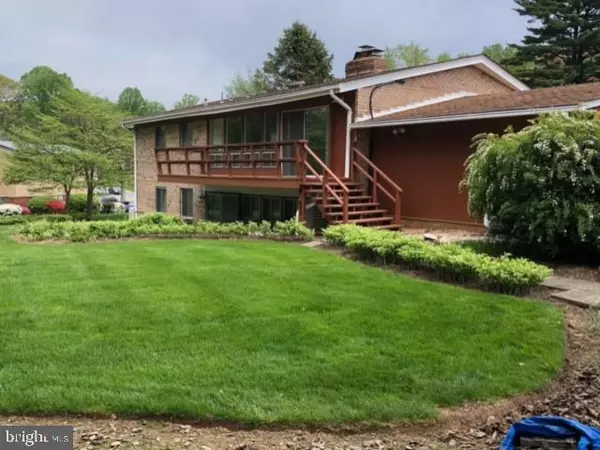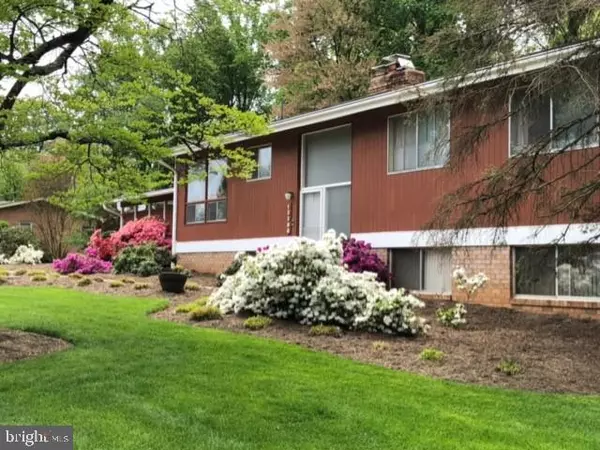$575,000
$575,000
For more information regarding the value of a property, please contact us for a free consultation.
6 Beds
3 Baths
2,038 SqFt
SOLD DATE : 10/24/2022
Key Details
Sold Price $575,000
Property Type Single Family Home
Sub Type Detached
Listing Status Sold
Purchase Type For Sale
Square Footage 2,038 sqft
Price per Sqft $282
Subdivision Colesville
MLS Listing ID MDMC2066816
Sold Date 10/24/22
Style Split Foyer
Bedrooms 6
Full Baths 3
HOA Y/N N
Abv Grd Liv Area 1,508
Originating Board BRIGHT
Year Built 1963
Annual Tax Amount $4,829
Tax Year 2022
Lot Size 0.514 Acres
Acres 0.51
Property Description
Come see this gem of a Mid-Century Modern home designed and owned by well known Silver Spring architect. This home has had one owner and sits on .5 acres of land. The well manicured lawn and mature landscaping accent the grounds. House exterior construction is red wood siding and brick. Driveway can park 5-6 cars with 2 spaces covered.
Backyard is ideal for a relaxing meditation on the swing bench , sunning on redwood deck , or stone patio below . Have a barbeque and enjoy the outdoor picnic area.
There's more! This home has handicap modifications, stair lift from main level to lower level and an additional stair lift from lower level walkout to carport. The main level of this split foyer house offers kitchen with stainless steel appliances open to breakfast dining area. Living/dining room is drenched with sunlight and has a double sided wood burning fireplace. Living room area opens onto a large redwood deck and overlooks the gorgeous back yard. Additionally this level has 3 bedrooms and 2 baths. Lower level includes finished walkout basement with 3 bedrooms 1 bath , recreation room with fireplace, utility room and lots of storage space. Home also offers 2 zoned heating and A/C. Generator with automatic kick on and 2 propane tanks. Two outdoor sheds. Home Warranty
Partridge drive is conveniently located near major highways 495, 95, 200 , 29, Glenmont and Silver Spring Metro Stations, Metro bus, hospitals and lots of shopping strip malls and dining. Don't miss the opportunity to view this lovely home and make it your own. Please wear your mask.
Location
State MD
County Montgomery
Zoning R90
Rooms
Basement Daylight, Full, Connecting Stairway, Garage Access, Fully Finished, Side Entrance, Walkout Stairs, Windows, Rear Entrance
Main Level Bedrooms 3
Interior
Interior Features Additional Stairway, Built-Ins, Carpet, Ceiling Fan(s), Breakfast Area, Combination Dining/Living, Floor Plan - Traditional, Laundry Chute, Primary Bath(s), Recessed Lighting, Soaking Tub, Tub Shower
Hot Water Oil
Heating Baseboard - Hot Water
Cooling Central A/C
Fireplaces Number 2
Fireplaces Type Fireplace - Glass Doors, Mantel(s), Wood
Fireplace Y
Heat Source Oil
Laundry Basement
Exterior
Garage Spaces 5.0
Fence Wood
Water Access N
Accessibility Chairlift, Grab Bars Mod, Level Entry - Main
Total Parking Spaces 5
Garage N
Building
Story 1
Foundation Block
Sewer Public Sewer
Water Public
Architectural Style Split Foyer
Level or Stories 1
Additional Building Above Grade, Below Grade
New Construction N
Schools
Elementary Schools William Tyler Page
Middle Schools Briggs Chaney
High Schools Springbrook
School District Montgomery County Public Schools
Others
Senior Community No
Tax ID 160500259465
Ownership Fee Simple
SqFt Source Assessor
Special Listing Condition Standard
Read Less Info
Want to know what your home might be worth? Contact us for a FREE valuation!

Our team is ready to help you sell your home for the highest possible price ASAP

Bought with Non Member • Non Subscribing Office
"Molly's job is to find and attract mastery-based agents to the office, protect the culture, and make sure everyone is happy! "
