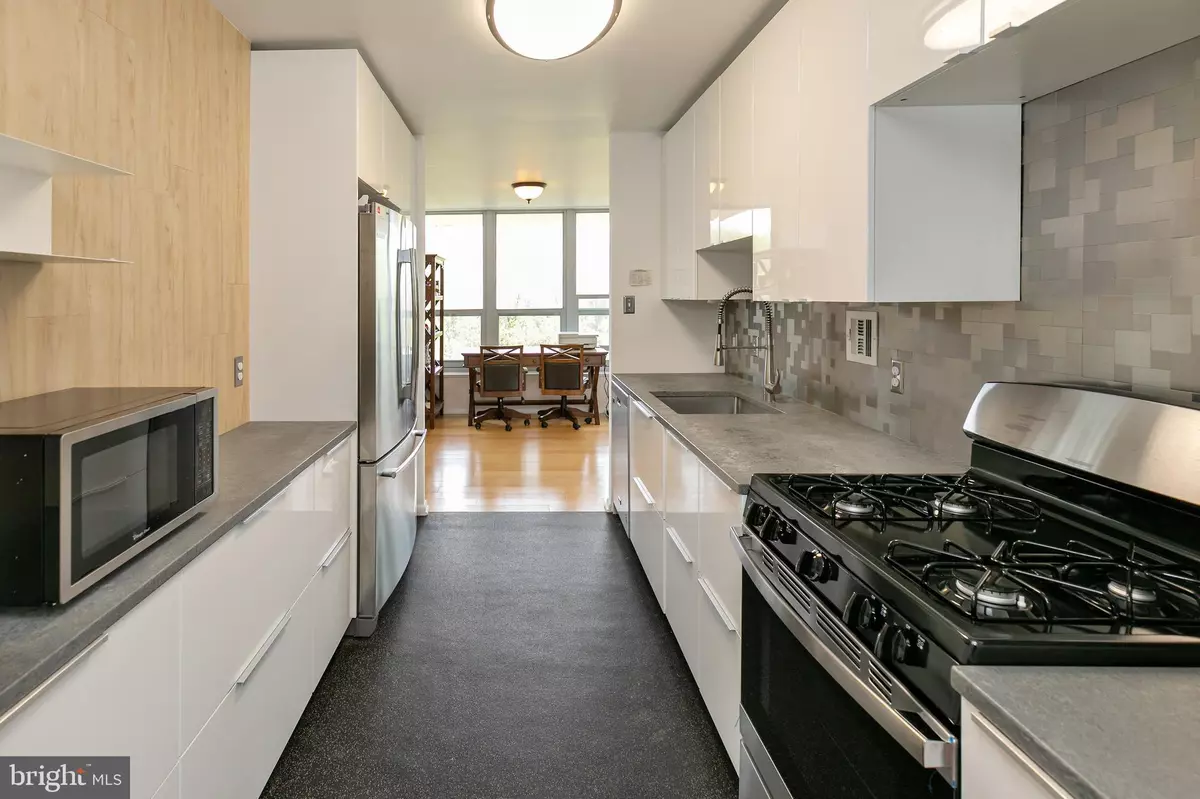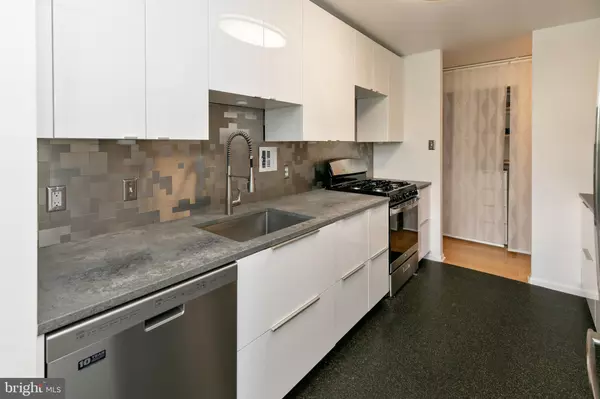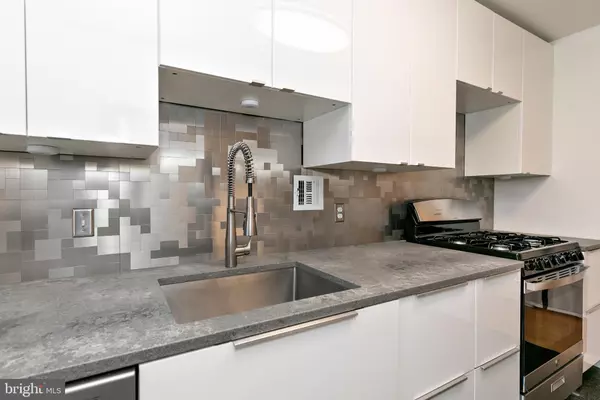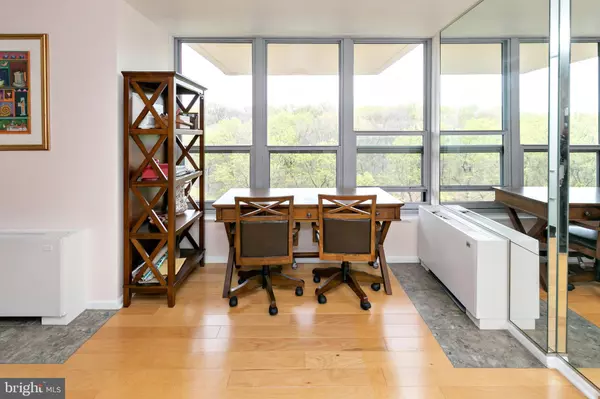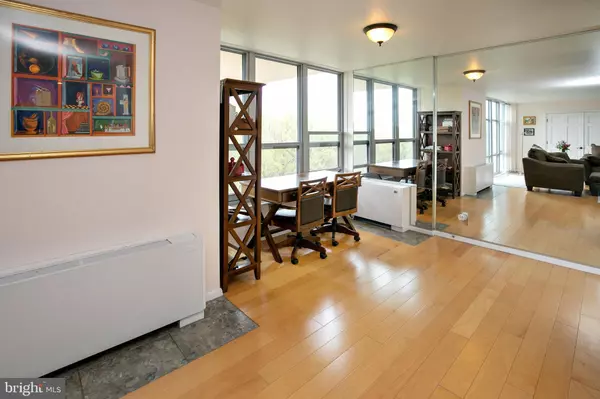$240,000
$240,000
For more information regarding the value of a property, please contact us for a free consultation.
3 Beds
2 Baths
1,470 SqFt
SOLD DATE : 10/19/2022
Key Details
Sold Price $240,000
Property Type Condo
Sub Type Condo/Co-op
Listing Status Sold
Purchase Type For Sale
Square Footage 1,470 sqft
Price per Sqft $163
Subdivision Wynnefield
MLS Listing ID PAPH2107270
Sold Date 10/19/22
Style Other
Bedrooms 3
Full Baths 2
Condo Fees $865/mo
HOA Y/N N
Abv Grd Liv Area 1,470
Originating Board BRIGHT
Year Built 1970
Annual Tax Amount $1,828
Tax Year 2022
Lot Dimensions 0.00 x 0.00
Property Description
Make and offer! Back on the Market! Welcome to the River Park House Condos conveniently located off of City Line Avenue. This 3 bedroom, 2 bath corner unit is in beautiful condition and is move-in ready. The breathtaking views of the tree canopy of Fairmont Park are captivating once you have stepped through the door. This unit has a spacious open concept layout with floor-to-ceiling east-facing new windows, hardwood floors throughout, and cloudlike rugs in the bedrooms. The European-inspired galley kitchen has been recently updated with newer stainless steel appliances, rubber floor, and modern glossy cabinets topped with Caeserstone quartz concrete countertops. This elegant kitchen also features open shelving backed by a birch background to showcase a chef's tools. The primary bedroom has more fantastic views, a large closet with custom shelving, and a newly renovated bathroom with a stacked washer and dryer. The primary bedroom's bathroom has a sleek glass shower with clean lines. The other two bedrooms are generously sized with more fantastic views. The main bath of the unit has also been newly updated with wood grain tiled walls and modern touches with clean lines. The River Park House also features a mall in the basement with a gym, banquet room, storage, dry cleaner/tailor, hairdresser, and vending machines. The pool area has cabanas for those hot summers and there is plenty of parking in the gated lot. The building is within walking distance from stores, groceries, public transportation, and all major highways including a Septa bus stop right in front of the building, and is walking distance from Target and Fresh Grocer Supermarket. There is no need for a car if you lived here. The HOA fee covers EVERYTHING including WATER, ELECTRIC, and CABLE. The taxes are EXTREMELY LOW at $1600 a year. Seller is offering a closing cost to buyer for $5,000.
Location
State PA
County Philadelphia
Area 19131 (19131)
Zoning RM4
Rooms
Other Rooms Living Room, Dining Room, Primary Bedroom, Bedroom 3, Kitchen, Bathroom 2
Main Level Bedrooms 3
Interior
Interior Features Carpet, Combination Dining/Living, Floor Plan - Open, Kitchen - Galley, Pantry, Upgraded Countertops, Wood Floors
Hot Water Natural Gas
Heating Forced Air
Cooling Central A/C
Flooring Hardwood, Carpet, Other
Equipment Dryer, Microwave, Oven/Range - Gas, Refrigerator, Washer
Fireplace N
Appliance Dryer, Microwave, Oven/Range - Gas, Refrigerator, Washer
Heat Source Natural Gas
Laundry Dryer In Unit, Washer In Unit
Exterior
Parking Features Covered Parking
Garage Spaces 1.0
Utilities Available Cable TV
Amenities Available Beauty Salon, Cable, Elevator, Exercise Room, Fencing, Gated Community, Party Room, Pool - Outdoor, Picnic Area, Reserved/Assigned Parking, Security
Water Access N
Roof Type Flat
Accessibility Elevator
Total Parking Spaces 1
Garage Y
Building
Story 1
Unit Features Hi-Rise 9+ Floors
Sewer No Septic System
Water Public
Architectural Style Other
Level or Stories 1
Additional Building Above Grade, Below Grade
Structure Type Dry Wall
New Construction N
Schools
Middle Schools Dimmer Beeber
High Schools Overbrook
School District The School District Of Philadelphia
Others
Pets Allowed Y
HOA Fee Include Electricity,Water,Air Conditioning,Cable TV,Ext Bldg Maint,Sewer,Snow Removal,Taxes
Senior Community No
Tax ID 888520456
Ownership Fee Simple
SqFt Source Assessor
Security Features 24 hour security,Desk in Lobby,Main Entrance Lock,Security Gate,Surveillance Sys
Acceptable Financing Cash, Conventional, VA
Listing Terms Cash, Conventional, VA
Financing Cash,Conventional,VA
Special Listing Condition Standard
Pets Allowed Case by Case Basis, Cats OK
Read Less Info
Want to know what your home might be worth? Contact us for a FREE valuation!

Our team is ready to help you sell your home for the highest possible price ASAP

Bought with Lisa Watson • Weichert Realtors-Turnersville
"Molly's job is to find and attract mastery-based agents to the office, protect the culture, and make sure everyone is happy! "
