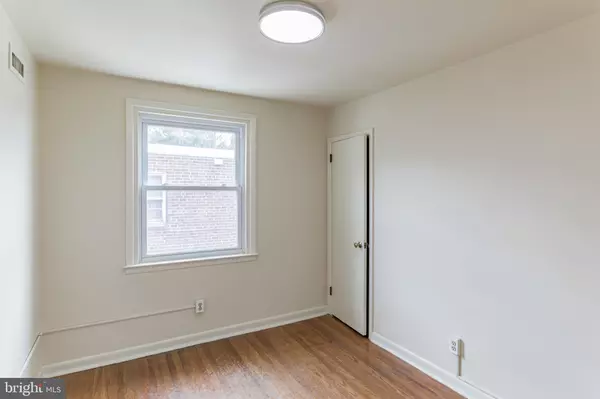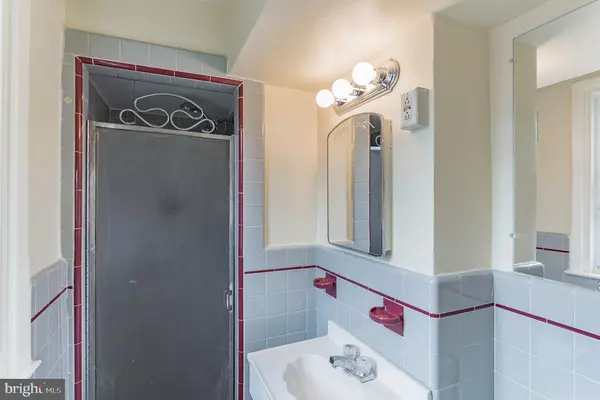$255,000
$250,000
2.0%For more information regarding the value of a property, please contact us for a free consultation.
3 Beds
3 Baths
1,380 SqFt
SOLD DATE : 09/26/2022
Key Details
Sold Price $255,000
Property Type Single Family Home
Sub Type Twin/Semi-Detached
Listing Status Sold
Purchase Type For Sale
Square Footage 1,380 sqft
Price per Sqft $184
Subdivision Mt Airy (East)
MLS Listing ID PAPH2109970
Sold Date 09/26/22
Style Tudor
Bedrooms 3
Full Baths 2
Half Baths 1
HOA Y/N N
Abv Grd Liv Area 1,380
Originating Board BRIGHT
Year Built 1950
Annual Tax Amount $2,399
Tax Year 2022
Lot Size 2,460 Sqft
Acres 0.06
Lot Dimensions 26.00 x 93.00
Property Description
East Mount Airy was selected as one of the top 10 desirable neighborhoods, based on popularity and affordability. This lovely property is located on a popular tree-lined street in East Mt. Airy. It does need TLC in the kitchen. However, 1002 East Mount Pleasant is freshly painted, has hardwood floors throughout, central air and heat, partially finished basement, all new windows, garage and a slate roof. The twin brick and stone house is large, 2460 square feet, 2 and 1/2 bathrooms and the ability to finish the basement. The first floor includes a kitchen, dining room, living room,1/2 bath. The kitchen requires a partial redo and is priced accordingly. Retreat to the second level, and you'll find the spacious main bedroom ensuite with full bath, two additional bedrooms, a full bathroom, ample closet space, and hardwood floors. The partially finished basement could easily become a family room, office, gym, or play area. The laundry center with washer and dryer are in the lower level. This sunny and charming twin home has ample outdoor space for dining and play activities and an attached garage. Just minutes away from shopping malls, restaurants, public transportation, the Regional Rail, library, and schools. There's no need to look any further. Make this home yours. Location. Location. Location.
Location
State PA
County Philadelphia
Area 19150 (19150)
Zoning RSA3
Rooms
Basement Outside Entrance, Partially Finished, Poured Concrete, Rear Entrance, Windows
Main Level Bedrooms 3
Interior
Hot Water Electric
Heating Central
Cooling Central A/C
Heat Source Central
Exterior
Parking Features Garage - Rear Entry
Garage Spaces 3.0
Utilities Available Electric Available, Water Available, Sewer Available, Natural Gas Available
Water Access N
Accessibility None
Attached Garage 1
Total Parking Spaces 3
Garage Y
Building
Story 2
Foundation Concrete Perimeter, Brick/Mortar
Sewer Public Sewer, Public Septic
Water Community
Architectural Style Tudor
Level or Stories 2
Additional Building Above Grade, Below Grade
New Construction N
Schools
School District The School District Of Philadelphia
Others
Senior Community No
Tax ID 502438400
Ownership Fee Simple
SqFt Source Assessor
Acceptable Financing Cash, Conventional
Listing Terms Cash, Conventional
Financing Cash,Conventional
Special Listing Condition Standard
Read Less Info
Want to know what your home might be worth? Contact us for a FREE valuation!

Our team is ready to help you sell your home for the highest possible price ASAP

Bought with Gladys Peoples • BHHS Fox & Roach-Center City Walnut
"Molly's job is to find and attract mastery-based agents to the office, protect the culture, and make sure everyone is happy! "





