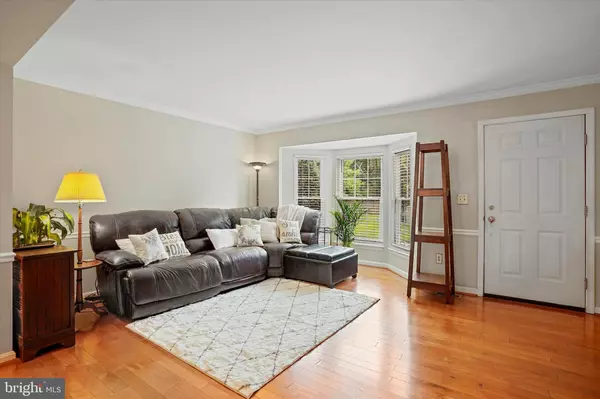$305,000
$299,900
1.7%For more information regarding the value of a property, please contact us for a free consultation.
3 Beds
3 Baths
1,740 SqFt
SOLD DATE : 09/02/2022
Key Details
Sold Price $305,000
Property Type Townhouse
Sub Type End of Row/Townhouse
Listing Status Sold
Purchase Type For Sale
Square Footage 1,740 sqft
Price per Sqft $175
Subdivision Hunters Run Village
MLS Listing ID MDHR2014504
Sold Date 09/02/22
Style Colonial
Bedrooms 3
Full Baths 2
Half Baths 1
HOA Fees $66/qua
HOA Y/N Y
Abv Grd Liv Area 1,360
Originating Board BRIGHT
Year Built 1993
Annual Tax Amount $2,551
Tax Year 2021
Lot Size 2,375 Sqft
Acres 0.05
Property Description
Well maintained, end of group townhome in the desired Hunters Run Village neighborhood. This 3 bedroom home features a newly updated deck, an updated HVAC (2020), a tankless hot water heater and so much more! The main level features an open concept living/ dining room, a powder room and an eat in kitchen with french doors leading out to the large deck. Upstairs are 3 bedrooms with enough space in the primary for a king size bed, a soaking tub and separate shower in the bathroom. You will love the coziness and entertaining possibilities of the fully finished basement with it's full bath and fireplace, wired for surround sound and ready to go! Exit the basement to the patio and open feeling yard space. The location of this house at the end of group, beyond the parking lot, truly give this home such a feeling of space and privacy but it is also a close walk to the nearby snowball stand, Emily Bayliss park and the shops at the Festival!
Location
State MD
County Harford
Zoning R3
Rooms
Other Rooms Living Room, Dining Room, Primary Bedroom, Bedroom 2, Bedroom 3, Kitchen, Family Room, Laundry, Storage Room, Utility Room
Basement Outside Entrance, Rear Entrance, Sump Pump, Fully Finished, Walkout Level
Interior
Interior Features Attic, Kitchen - Table Space, Dining Area, Chair Railings, Crown Moldings, Window Treatments, Wood Floors, WhirlPool/HotTub, Floor Plan - Traditional
Hot Water Tankless
Heating Forced Air
Cooling Ceiling Fan(s), Central A/C
Fireplaces Number 1
Fireplaces Type Fireplace - Glass Doors, Mantel(s)
Equipment Washer/Dryer Hookups Only, Dishwasher, Disposal, Exhaust Fan, Humidifier, Microwave, Oven - Self Cleaning, Oven/Range - Electric, Refrigerator, Stove
Fireplace Y
Window Features Bay/Bow,Double Pane,Insulated,Screens,Vinyl Clad
Appliance Washer/Dryer Hookups Only, Dishwasher, Disposal, Exhaust Fan, Humidifier, Microwave, Oven - Self Cleaning, Oven/Range - Electric, Refrigerator, Stove
Heat Source Natural Gas
Exterior
Exterior Feature Deck(s), Patio(s)
Parking On Site 2
Water Access N
Roof Type Asphalt
Accessibility None
Porch Deck(s), Patio(s)
Garage N
Building
Lot Description Backs - Open Common Area, Corner, Landscaping, No Thru Street
Story 3
Foundation Concrete Perimeter
Sewer Public Sewer
Water Public
Architectural Style Colonial
Level or Stories 3
Additional Building Above Grade, Below Grade
Structure Type Dry Wall
New Construction N
Schools
High Schools Patterson Mill
School District Harford County Public Schools
Others
HOA Fee Include Common Area Maintenance,Lawn Care Front,Lawn Care Rear,Management,Snow Removal,Trash
Senior Community No
Tax ID 1301255800
Ownership Fee Simple
SqFt Source Assessor
Acceptable Financing Negotiable, Cash, Conventional, FHA, VA
Listing Terms Negotiable, Cash, Conventional, FHA, VA
Financing Negotiable,Cash,Conventional,FHA,VA
Special Listing Condition Standard
Read Less Info
Want to know what your home might be worth? Contact us for a FREE valuation!

Our team is ready to help you sell your home for the highest possible price ASAP

Bought with Jennifer K Fitze • Berkshire Hathaway HomeServices PenFed Realty
"Molly's job is to find and attract mastery-based agents to the office, protect the culture, and make sure everyone is happy! "





