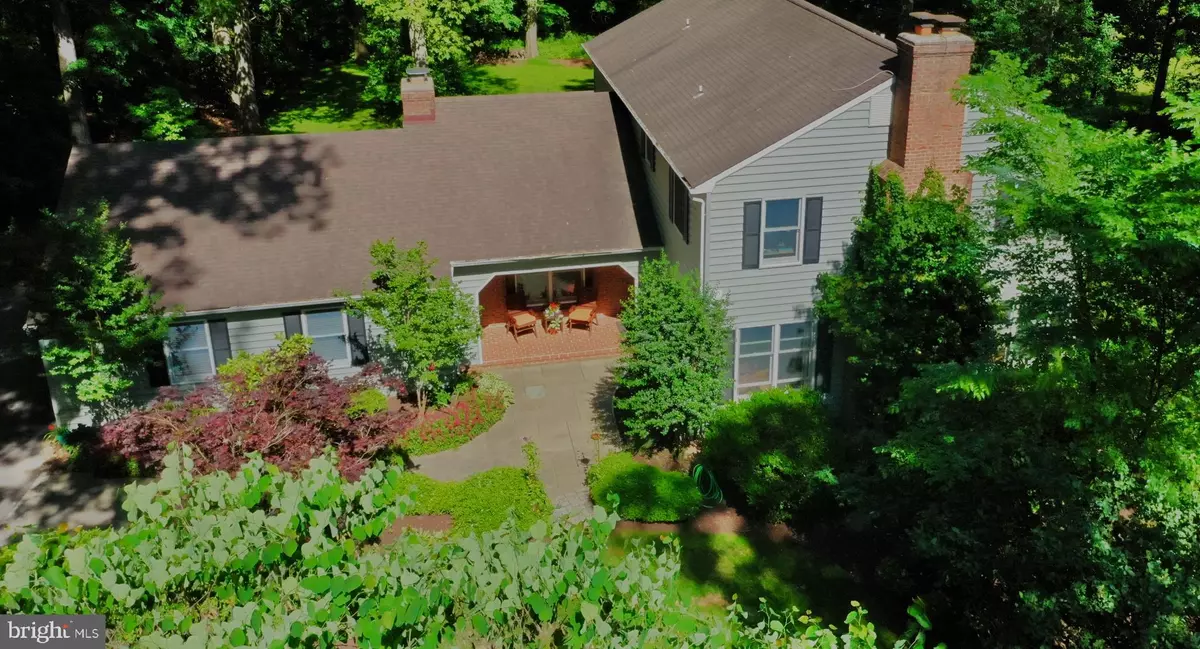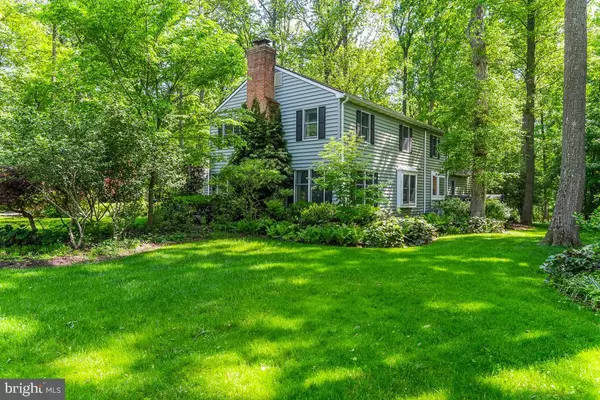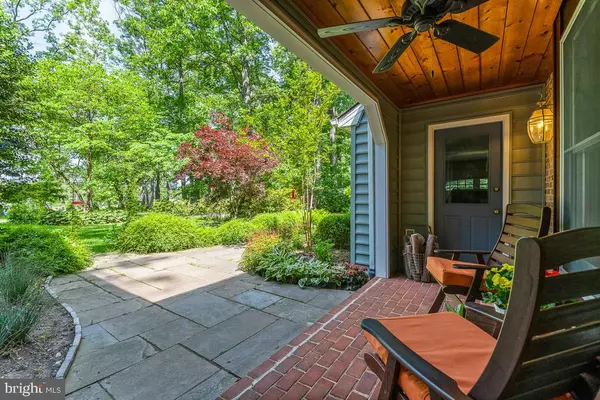$860,000
$889,500
3.3%For more information regarding the value of a property, please contact us for a free consultation.
5 Beds
4 Baths
4,284 SqFt
SOLD DATE : 08/15/2022
Key Details
Sold Price $860,000
Property Type Single Family Home
Sub Type Detached
Listing Status Sold
Purchase Type For Sale
Square Footage 4,284 sqft
Price per Sqft $200
Subdivision The Clearings
MLS Listing ID MDBC2038164
Sold Date 08/15/22
Style Traditional
Bedrooms 5
Full Baths 3
Half Baths 1
HOA Fees $29/ann
HOA Y/N Y
Abv Grd Liv Area 4,284
Originating Board BRIGHT
Year Built 1985
Annual Tax Amount $8,629
Tax Year 2022
Lot Size 1.250 Acres
Acres 1.25
Property Description
Price Improved - Welcome to 11547 Saint Davids Lane – Fantastic Opportunity in the Falls Rd Corridor, located on a private lane, but just minutes to 695 and I83 and Greenspring Station with restaurants, boutiques, and a new Johns Hopkins healthcare facility. This 5 bedroom, 3 ½ bath home has been thoughtfully updated and meticulously maintained. The main floor was generously expanded in 2019 to create a new breakfast room, family room, laundry/mud room and a luxurious owners' suite. Nicely nestled on a level lot, with mature landscaping, a stone walkway leads you to the covered front porch. The gracious living room is surrounded by windows, and features a wood burning fireplace with mantel, and recessed lighting. A separate formal dining room with crown molding and chair rail is accessible from the living room, foyer and kitchen, offering easy flow throughout. You'll enjoy cooking in the modern kitchen which features granite counter tops, 42” hand-made maple cabinets, triple pantry, and stainless steel appliances. A large island in the center of the kitchen offers a 5-burner gas cooktop, a curved sink, a wine rack and a breakfast bar. Sleek pendant fixtures highlight the island. The breakfast room features a tray ceiling and custom built-ins and is open to the family room. A French door leads to the deck, which was added during the 2019 expansion. A handsome den is located off the family room and is also accessible from the foyer. The den boasts a wood burning fireplace, and generous custom built-ins. Pocket doors to the family room provide privacy, ideal for working from home. The large primary suite located in the rear of the first floor boasts vaulted ceilings, two large closets, and ensuite bath, with quartz counters, dual sinks, and large walk-in shower. Both the first and second levels feature hardwood floors throughout. The bright laundry room offers plenty of storage and is accessible from the mudroom and provides a second entrance to the rear deck. The original owners' suite on the second floor features a private bath, and three additional bedrooms share a hall bath. There is a spacious rec-room in the lower level, with covered walk-up stairs to the side yard. The attached three-car garage with optional EV charger is accessible through the mudroom as well as through the covered front porch. A complete list of updates is available online in the seller disclosure package . Below market owner financing available
Location
State MD
County Baltimore
Zoning R
Direction North
Rooms
Other Rooms Living Room, Dining Room, Primary Bedroom, Bedroom 2, Bedroom 3, Bedroom 4, Bedroom 5, Kitchen, Family Room, Den, Breakfast Room, Laundry, Recreation Room, Primary Bathroom
Basement Combination, Daylight, Partial, Drainage System, Improved, Heated, Outside Entrance, Interior Access, Partially Finished, Side Entrance, Walkout Stairs
Main Level Bedrooms 1
Interior
Interior Features Built-Ins, Carpet, Ceiling Fan(s), Chair Railings, Crown Moldings, Combination Kitchen/Living, Entry Level Bedroom, Exposed Beams, Family Room Off Kitchen, Floor Plan - Open, Floor Plan - Traditional, Formal/Separate Dining Room, Kitchen - Eat-In, Recessed Lighting, Wood Floors
Hot Water Natural Gas
Heating Forced Air
Cooling Central A/C
Flooring Hardwood, Ceramic Tile, Marble
Fireplaces Number 2
Fireplaces Type Brick, Mantel(s), Wood
Equipment Built-In Microwave, Cooktop - Down Draft, Cooktop, Dishwasher, Disposal, Dryer - Front Loading, Extra Refrigerator/Freezer, Freezer, Microwave, Exhaust Fan, Humidifier, Oven - Wall, Refrigerator, Six Burner Stove, Stainless Steel Appliances, Washer, Water Heater - Tankless
Furnishings No
Fireplace Y
Appliance Built-In Microwave, Cooktop - Down Draft, Cooktop, Dishwasher, Disposal, Dryer - Front Loading, Extra Refrigerator/Freezer, Freezer, Microwave, Exhaust Fan, Humidifier, Oven - Wall, Refrigerator, Six Burner Stove, Stainless Steel Appliances, Washer, Water Heater - Tankless
Heat Source Natural Gas
Laundry Main Floor
Exterior
Exterior Feature Deck(s)
Parking Features Garage - Side Entry, Garage Door Opener, Inside Access
Garage Spaces 3.0
Utilities Available Natural Gas Available
Water Access N
Roof Type Asphalt
Accessibility None
Porch Deck(s)
Attached Garage 3
Total Parking Spaces 3
Garage Y
Building
Story 3
Foundation Concrete Perimeter
Sewer Septic Exists
Water Well
Architectural Style Traditional
Level or Stories 3
Additional Building Above Grade, Below Grade
New Construction N
Schools
Elementary Schools Mays Chapel
Middle Schools Ridgely
High Schools Dulaney
School District Baltimore County Public Schools
Others
Pets Allowed Y
Senior Community No
Tax ID 04081900011128
Ownership Fee Simple
SqFt Source Assessor
Security Features Security System
Acceptable Financing Cash, Conventional, Seller Financing, Other
Horse Property N
Listing Terms Cash, Conventional, Seller Financing, Other
Financing Cash,Conventional,Seller Financing,Other
Special Listing Condition Standard
Pets Allowed Cats OK, Dogs OK
Read Less Info
Want to know what your home might be worth? Contact us for a FREE valuation!

Our team is ready to help you sell your home for the highest possible price ASAP

Bought with Stacy Ward • Cummings & Co. Realtors
"Molly's job is to find and attract mastery-based agents to the office, protect the culture, and make sure everyone is happy! "





