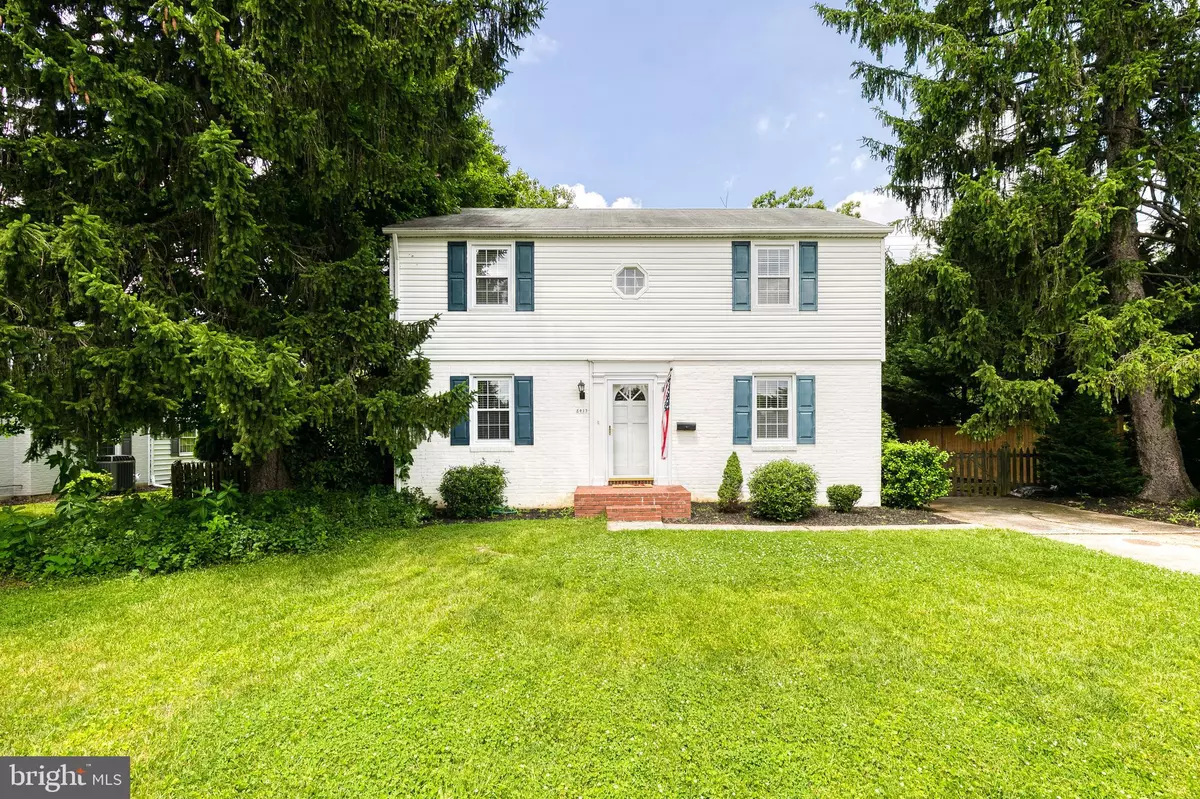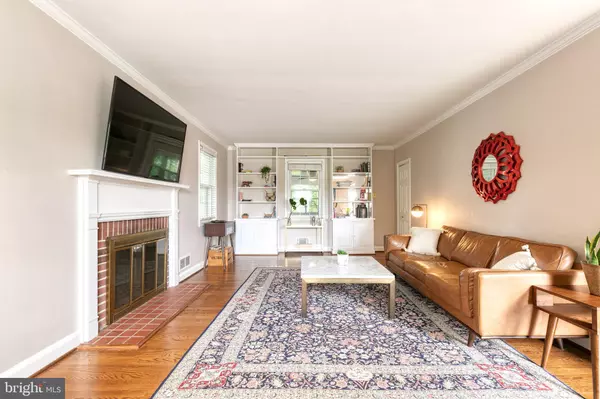$412,000
$440,000
6.4%For more information regarding the value of a property, please contact us for a free consultation.
3 Beds
3 Baths
1,536 SqFt
SOLD DATE : 08/12/2022
Key Details
Sold Price $412,000
Property Type Single Family Home
Sub Type Detached
Listing Status Sold
Purchase Type For Sale
Square Footage 1,536 sqft
Price per Sqft $268
Subdivision Thornleigh
MLS Listing ID MDBC2039574
Sold Date 08/12/22
Style Colonial
Bedrooms 3
Full Baths 2
Half Baths 1
HOA Y/N N
Abv Grd Liv Area 1,536
Originating Board BRIGHT
Year Built 1960
Annual Tax Amount $5,460
Tax Year 2022
Lot Size 9,375 Sqft
Acres 0.22
Lot Dimensions 1.00 x
Property Description
Welcome home! This gorgeous 2300+ sqft colonial is situated on a quite cul-de-sac in the desirable Thornleigh neighborhood. Boasting 3 bedrooms, 2 full bathrooms, 1 half bathroom, plenty of living space and a picturesque yard, this home is the perfect combination of charm with a modern touch. Featuring gleaming hardwood floors, built-in shelving, crown molding, a wood-burning fireplace, modern lighting fixtures and so much more. The main level offers a formal dining room with chair railing and elegant trim, plus a spacious sunroom with two ceiling fans and plank wood ceiling, plus access to the rear yard, perfect for entertaining. The kitchen is a home chef's dream, with stainless steel and black appliances, including a gas cooktop, with tons of counter space, chic white cabinets, room for dining, and another access point to the rear yard and patio. Upstairs, the primary bedroom features a spacious walk-in closet and primary bathroom, with two additional bedrooms and another full bath. The basement offers an additional recreation or family room, half bath, storage room, and another access point to the rear yard. There's nothing to do but move in!
Location
State MD
County Baltimore
Zoning RES
Rooms
Other Rooms Living Room, Dining Room, Primary Bedroom, Bedroom 2, Bedroom 3, Kitchen, Sun/Florida Room, Recreation Room, Storage Room, Bonus Room, Primary Bathroom, Full Bath, Half Bath
Basement Connecting Stairway, Combination, Full, Improved, Interior Access, Outside Entrance, Poured Concrete, Rear Entrance, Sump Pump, Walkout Stairs
Interior
Interior Features Attic, Built-Ins, Carpet, Ceiling Fan(s), Chair Railings, Crown Moldings, Dining Area, Floor Plan - Traditional, Formal/Separate Dining Room, Kitchen - Eat-In, Primary Bath(s), Walk-in Closet(s), Wood Floors, Kitchen - Table Space, Stall Shower, Tub Shower, Wainscotting, Window Treatments
Hot Water Natural Gas
Heating Forced Air
Cooling Central A/C
Flooring Carpet, Ceramic Tile, Concrete, Hardwood, Laminated, Wood
Fireplaces Number 1
Fireplaces Type Brick, Wood
Equipment Cooktop, Disposal, Dryer, Freezer, Oven - Wall, Refrigerator, Washer, Water Heater
Fireplace Y
Appliance Cooktop, Disposal, Dryer, Freezer, Oven - Wall, Refrigerator, Washer, Water Heater
Heat Source Natural Gas
Laundry Basement
Exterior
Exterior Feature Patio(s)
Fence Picket, Rear
Water Access N
View Garden/Lawn, Street
Roof Type Asphalt,Shingle
Accessibility None
Porch Patio(s)
Garage N
Building
Lot Description Cul-de-sac, Front Yard, No Thru Street, Rear Yard, SideYard(s)
Story 3
Foundation Permanent
Sewer Public Sewer
Water Public
Architectural Style Colonial
Level or Stories 3
Additional Building Above Grade, Below Grade
Structure Type Dry Wall
New Construction N
Schools
School District Baltimore County Public Schools
Others
Senior Community No
Tax ID 04080806058400
Ownership Ground Rent
SqFt Source Assessor
Security Features Main Entrance Lock
Special Listing Condition Standard
Read Less Info
Want to know what your home might be worth? Contact us for a FREE valuation!

Our team is ready to help you sell your home for the highest possible price ASAP

Bought with Patricia L Schuebel • Coldwell Banker Realty
"Molly's job is to find and attract mastery-based agents to the office, protect the culture, and make sure everyone is happy! "





