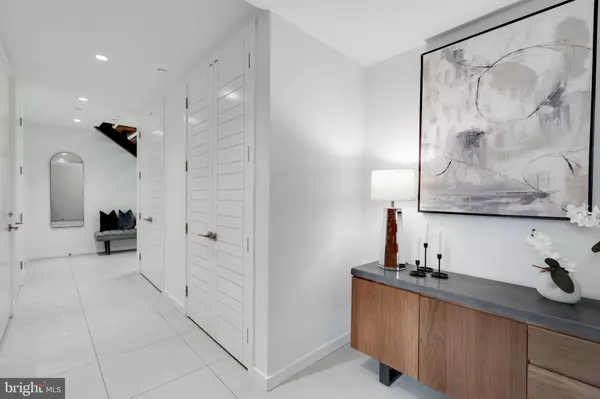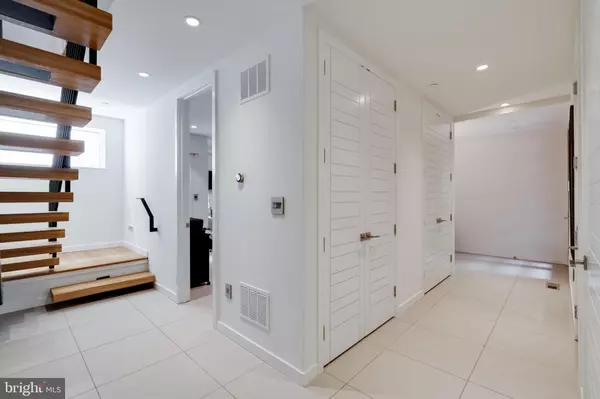$2,250,000
$2,295,000
2.0%For more information regarding the value of a property, please contact us for a free consultation.
4 Beds
6 Baths
4,161 SqFt
SOLD DATE : 08/03/2022
Key Details
Sold Price $2,250,000
Property Type Townhouse
Sub Type Interior Row/Townhouse
Listing Status Sold
Purchase Type For Sale
Square Footage 4,161 sqft
Price per Sqft $540
Subdivision Logan Square
MLS Listing ID PAPH2127616
Sold Date 08/03/22
Style Traditional
Bedrooms 4
Full Baths 4
Half Baths 2
HOA Y/N N
Abv Grd Liv Area 4,161
Originating Board BRIGHT
Year Built 2016
Annual Tax Amount $7,678
Tax Year 2022
Lot Size 1,630 Sqft
Acres 0.04
Lot Dimensions 24.00 x 56.00
Property Description
Welcome to 206 N 22nd St, #B, a fabulous 4-bedroom, 4.2-bathroom townhouse in Logan Square. This prime residence features 5 terraces, two-car garage parking, 10 ceilings, and a 4-panel intercom, and Control 4 Smart Home system. All levels may be accessed by elevator.
The design of the residence at 206 N 22nd St,#B is contemporary, honoring classicism with a fresh approach. Abundant light streams in, complementing the tailored interiors that are anchored with oak flooring. The commitment to design excellence can be felt in each room and at every opportunity. Greeted by a solid mahogany front door, the entrance gallery leads to the corner den/guest room with a full bathroom. On this level, you also have access to the oversized side by side 2 car garage. This garage is outfitted for your Tesla or Hybrid for easy charging.
The unique open oak staircase leads to the expansive open forum where you will find the living complete with gas fireplace, powder room, kitchen, and dining area, drenched with natural light from the oversized windows and complete with oak floors. The eat-in kitchen features a Quartz waterfall island and countertops, custom cabinetry, 42 Subzero stainless steel refrigerator, 36 Wolf range top with hood, 30 Wolf wall oven, microwave and island sink making it the perfect kitchen for gathering with family and friends. The kitchen opens to the patio, adding to the space to entertain, grill and relax. Two bedrooms are located on the third floor, both offering en-suite bathrooms. Also on this floor is an additional den/office and large utility/laundry room. The next level is the spacious primary bedroom suite. The elegant five-fixture primary bathroom features custom stone floors, custom accent walls, and a dual vanity top, complemented by custom cabinetry, a rain shower, a jetted tub, and heated bath floors to infuse every day with luxury. The primary suite also includes 2 incredible walk-in closets and a private terrace. The fifth floor offers a closed pilothouse with a powder room and kitchenette complete with microwave, full size Sub-zero refrigerator, garbage disposal and dishwasher, perfect for entertaining and a home office. There are dual roof decks for relaxing and enjoying the city skyline views. This residence includes a 4 zone HVAC system throughout allowing for total comfort control. This home is available for immediate occupancy and is located in close proximity to the Museum district, biking and hiking trails, Whole Foods, Giant Food Store, Trader Joes and the train station. 4 years remaining on tax abatement.
The City of Philadelphia has completed a real estate tax reassessment, effective January 1, 2023. If you have any questions or concerns about the impact of this reassessment on future real estate taxes, please contact the City of Philadelphia. Compass RE is not involved in the City of Philadelphias tax reassessment and does not have any input or control in the results.
Location
State PA
County Philadelphia
Area 19103 (19103)
Zoning RM1
Rooms
Main Level Bedrooms 4
Interior
Hot Water Natural Gas
Heating Forced Air
Cooling Central A/C
Fireplaces Number 1
Heat Source Natural Gas
Exterior
Parking Features Oversized
Garage Spaces 2.0
Water Access N
Accessibility Elevator
Attached Garage 2
Total Parking Spaces 2
Garage Y
Building
Story 3
Foundation Other
Sewer Public Sewer
Water Public
Architectural Style Traditional
Level or Stories 3
Additional Building Above Grade, Below Grade
New Construction N
Schools
School District The School District Of Philadelphia
Others
Senior Community No
Tax ID 083106510
Ownership Fee Simple
SqFt Source Estimated
Special Listing Condition Standard
Read Less Info
Want to know what your home might be worth? Contact us for a FREE valuation!

Our team is ready to help you sell your home for the highest possible price ASAP

Bought with Brett Caspi • Astoban Realty Group llc
"Molly's job is to find and attract mastery-based agents to the office, protect the culture, and make sure everyone is happy! "





