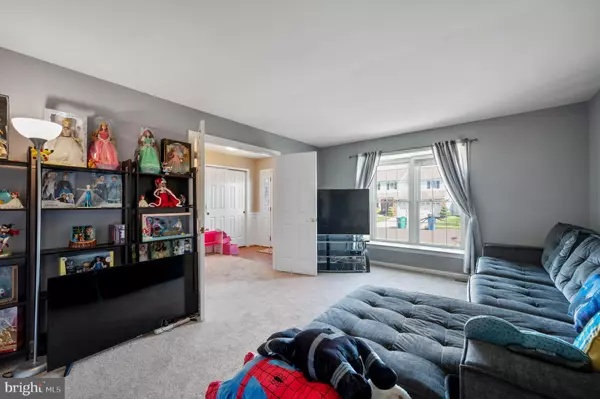$470,000
$465,000
1.1%For more information regarding the value of a property, please contact us for a free consultation.
4 Beds
3 Baths
2,292 SqFt
SOLD DATE : 07/28/2022
Key Details
Sold Price $470,000
Property Type Single Family Home
Sub Type Detached
Listing Status Sold
Purchase Type For Sale
Square Footage 2,292 sqft
Price per Sqft $205
Subdivision Fairbridge
MLS Listing ID PABU2028026
Sold Date 07/28/22
Style Colonial
Bedrooms 4
Full Baths 2
Half Baths 1
HOA Y/N N
Abv Grd Liv Area 2,292
Originating Board BRIGHT
Year Built 1987
Annual Tax Amount $7,709
Tax Year 2022
Lot Size 7,840 Sqft
Acres 0.18
Lot Dimensions 70.00 x 110.00
Property Description
Welcome to 593 Buck Drive! This beautiful home in rarely offered Fairless Hills has 4 bedrooms and 2.5 baths, along with a 2-car garage, and multiple new additions. As you enter the foyer, youll find an elegant chair rail and a large coat closet. To your left are French doors leading to a huge sun-filled family room with a wall of closets for plentiful storage (this room can be used as a First Floor Bedroom). To your right is your formal dining room that flows into a large eat-in kitchen, with abundant cabinet space, a floating island, and a pantry. Continue on to another spacious, warm, and welcoming living room with eye-catching exposed wood beams, a brick-faced gas burning fireplace, and new carpet. In this living room you have access to the partially finished basement, with even more storage. Also on the main floor is a half bath, laundry room, and access to the garage and the beautiful backyard hideaway. The 2nd level features an enormous primary suite with 2 organization-oriented closets and a full bath. You will also find 3 additional bedrooms on the 2nd level, each with abundant closet space, and another full bath. The incredible backyard space is fenced in and features an above ground pool, a storage shed, a whole house generator, and wood deck; all in a peaceful and quiet setting. Youll have the ideal space to host family get togethers or enjoy a relaxing day at home looking out at the trees. Put your mind at ease as 593 Buck Drive has all the essentials covered: a brand-new roof installed in October, new heat and AC systems, a new water softener system, and a brand-new hot water heater (installed in February). Pergo floors are throughout the home, and almost every room has been recently painted. This location is within minutes to 2 train stations, great shopping, restaurants, Sesame Place, and major highways. Dont miss out on this turn-key ready gem! Showings being Friday June 10th. Pool is not open yet.
Location
State PA
County Bucks
Area Bristol Twp (10105)
Zoning R3
Direction Southwest
Rooms
Other Rooms Living Room, Dining Room, Primary Bedroom, Bedroom 2, Bedroom 3, Kitchen, Family Room, Bedroom 1, Laundry, Other, Attic
Basement Partially Finished
Interior
Interior Features Primary Bath(s), Kitchen - Island, Butlers Pantry, Ceiling Fan(s), Attic/House Fan, Exposed Beams, Kitchen - Eat-In
Hot Water Electric
Heating Forced Air
Cooling Central A/C
Flooring Fully Carpeted, Tile/Brick
Fireplaces Number 1
Fireplaces Type Brick, Gas/Propane
Equipment Cooktop, Oven - Self Cleaning, Dishwasher, Disposal, Built-In Microwave
Fireplace Y
Window Features Replacement
Appliance Cooktop, Oven - Self Cleaning, Dishwasher, Disposal, Built-In Microwave
Heat Source Electric
Laundry Main Floor
Exterior
Exterior Feature Deck(s)
Parking Features Inside Access
Garage Spaces 2.0
Fence Other
Utilities Available Cable TV
Water Access N
Roof Type Pitched,Shingle
Accessibility None
Porch Deck(s)
Attached Garage 2
Total Parking Spaces 2
Garage Y
Building
Lot Description Level, Front Yard, Rear Yard, SideYard(s)
Story 2
Foundation Brick/Mortar
Sewer Public Sewer
Water Public
Architectural Style Colonial
Level or Stories 2
Additional Building Above Grade, Below Grade
New Construction N
Schools
School District Bristol Township
Others
Senior Community No
Tax ID 05-044-068
Ownership Fee Simple
SqFt Source Estimated
Acceptable Financing Conventional, VA, FHA 203(b)
Listing Terms Conventional, VA, FHA 203(b)
Financing Conventional,VA,FHA 203(b)
Special Listing Condition Standard
Read Less Info
Want to know what your home might be worth? Contact us for a FREE valuation!

Our team is ready to help you sell your home for the highest possible price ASAP

Bought with Svetlana Sypen • Keller Williams Real Estate-Langhorne
"Molly's job is to find and attract mastery-based agents to the office, protect the culture, and make sure everyone is happy! "





