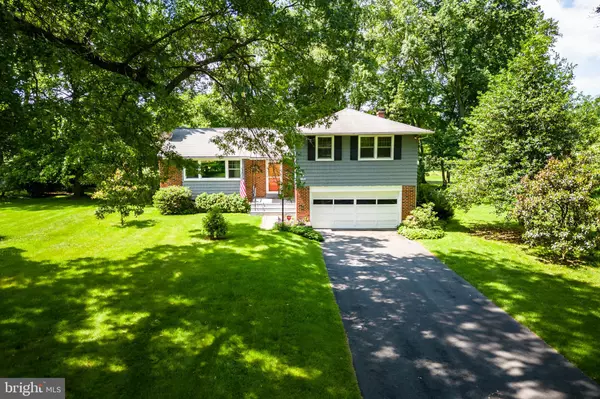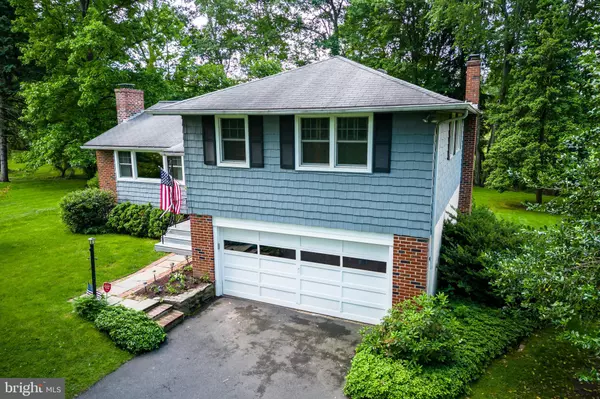$525,000
$475,000
10.5%For more information regarding the value of a property, please contact us for a free consultation.
3 Beds
3 Baths
1,922 SqFt
SOLD DATE : 07/27/2022
Key Details
Sold Price $525,000
Property Type Single Family Home
Sub Type Detached
Listing Status Sold
Purchase Type For Sale
Square Footage 1,922 sqft
Price per Sqft $273
Subdivision None Available
MLS Listing ID PAMC2042476
Sold Date 07/27/22
Style Split Level
Bedrooms 3
Full Baths 2
Half Baths 1
HOA Y/N N
Abv Grd Liv Area 1,522
Originating Board BRIGHT
Year Built 1956
Annual Tax Amount $4,566
Tax Year 2021
Lot Size 0.757 Acres
Acres 0.76
Lot Dimensions 146.00 x 0.00
Property Description
Looking for an opportunity to use your creative juices & a little bit of muscle to make a house your home? Well, this is it! You will fall in love with the location of this home - tucked away in a quiet & well-kept neighborhood that backs up to Old York Road Country Club, providing you with beautiful & lush golf course views. The exterior brick is nicely complimented by the recently replaced slate blue shingle siding and the long driveway offers plenty of room for parking. Inside, the airy split-level layout offers a good balance of an open feel with separation of spaces. The large living room features a brick, wood burning fireplace and a lovely expanse of front windows. Gorgeous, original hardwood floors can be found under the carpet in the living/dining rooms & large windows are echoed in the dining room for extra natural light. Remodeling options are endless with the kitchen layout and the ability to join the kitchen & dining spaces for optimal use of space! Up just 6 steps is the level with the bedrooms - a primary bedroom with walk-in closet & en suite bathroom, two additional bedrooms, a full hall bathroom & 2 more closets for storage. The roomy family room on the lower level has another wood burning fireplace with an attractive brick surround and direct access to the garage, basement & back patio. The basement is huge and can easily be finished while keeping some of the storage benefits. But...let's go back to that YARD!! The deck off the kitchen & the patio offer such peaceful views of the golf course (except for maybe the occasional grumblings of a frustrated golfer!), while the mature trees still provide ample privacy. All of this in Wissahickon School District, with low taxes and easy access to major road, shops & downtown Ambler. Don't miss this ACE!
Location
State PA
County Montgomery
Area Lower Gwynedd Twp (10639)
Zoning A
Rooms
Other Rooms Living Room, Dining Room, Primary Bedroom, Bedroom 2, Bedroom 3, Kitchen, Family Room, Bathroom 2, Primary Bathroom
Basement Unfinished, Sump Pump
Interior
Interior Features Wood Floors, Walk-in Closet(s), Primary Bath(s)
Hot Water Oil
Heating Baseboard - Hot Water
Cooling Central A/C
Flooring Hardwood, Carpet, Ceramic Tile
Fireplaces Number 2
Fireplaces Type Wood
Fireplace Y
Heat Source Oil
Laundry Basement
Exterior
Exterior Feature Deck(s), Patio(s)
Parking Features Garage - Front Entry, Garage Door Opener, Inside Access
Garage Spaces 2.0
Water Access N
Accessibility None
Porch Deck(s), Patio(s)
Attached Garage 2
Total Parking Spaces 2
Garage Y
Building
Story 3
Foundation Block
Sewer Public Sewer
Water Public
Architectural Style Split Level
Level or Stories 3
Additional Building Above Grade, Below Grade
New Construction N
Schools
Elementary Schools Lower Gwynedd
Middle Schools Wissahickon
High Schools Wissahickon Senior
School District Wissahickon
Others
Senior Community No
Tax ID 39-00-02416-002
Ownership Fee Simple
SqFt Source Assessor
Special Listing Condition Standard
Read Less Info
Want to know what your home might be worth? Contact us for a FREE valuation!

Our team is ready to help you sell your home for the highest possible price ASAP

Bought with Patricia A Johnson • Long & Foster Real Estate, Inc.
"Molly's job is to find and attract mastery-based agents to the office, protect the culture, and make sure everyone is happy! "





