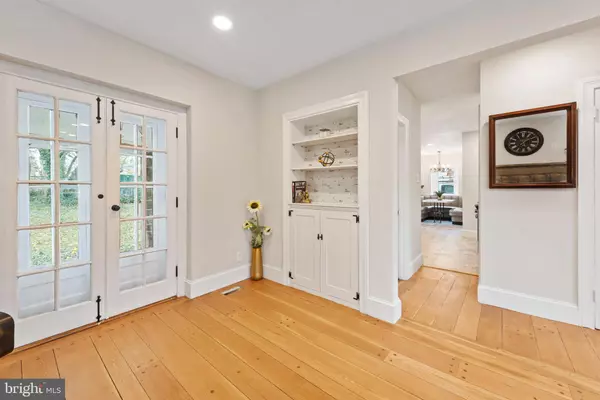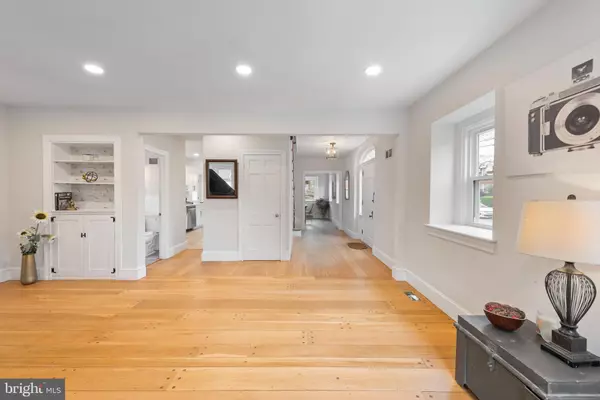$510,000
$499,000
2.2%For more information regarding the value of a property, please contact us for a free consultation.
5 Beds
4 Baths
2,070 SqFt
SOLD DATE : 06/01/2022
Key Details
Sold Price $510,000
Property Type Single Family Home
Sub Type Detached
Listing Status Sold
Purchase Type For Sale
Square Footage 2,070 sqft
Price per Sqft $246
Subdivision Mt Airy (East)
MLS Listing ID PAPH2106628
Sold Date 06/01/22
Style Colonial
Bedrooms 5
Full Baths 3
Half Baths 1
HOA Y/N N
Abv Grd Liv Area 2,070
Originating Board BRIGHT
Year Built 1925
Annual Tax Amount $3,569
Tax Year 2022
Lot Size 7,791 Sqft
Acres 0.18
Lot Dimensions 75.00 x 104.00
Property Description
WOW! What a home. This beautiful stone colonial in Mount Airy has been meticulously renovated and offers modern amenities while maintaining its original charm. The first floor has a formal living room and separate dining room with refinished hardwood floors and recessed lighting. The eat-in kitchen has quartz countertops, custom backsplash, stainless steel appliances, and a stainless steel farmhouse sink. Second floor has three great sized bedrooms including one with cedar closets. The main bathroom features custom walk-in shower with rainfall shower head and heated floors. The third floor features dark cherry walls with cedar closets with two seperate rooms. One could be a sitting area and the other a bedroom, or both can be used as two seperate bedrooms. The basement has been finished with two separate additional living areas with another full bathroom, a wet bar and walkout access to the yard. This home sits on a nice sized lot with a large yard and a side patio off the living room.
Location
State PA
County Philadelphia
Area 19150 (19150)
Zoning RSA2
Rooms
Other Rooms Living Room, Dining Room, Bedroom 2, Bedroom 3, Bedroom 4, Bedroom 5, Kitchen, Bedroom 1, Bathroom 1, Half Bath
Basement Fully Finished
Interior
Hot Water Natural Gas
Heating Forced Air
Cooling Central A/C
Fireplaces Number 1
Heat Source Electric
Exterior
Exterior Feature Porch(es)
Parking Features Oversized
Garage Spaces 2.0
Water Access N
Accessibility None
Porch Porch(es)
Total Parking Spaces 2
Garage Y
Building
Story 3
Foundation Brick/Mortar, Stone
Sewer Public Sewer
Water Public
Architectural Style Colonial
Level or Stories 3
Additional Building Above Grade, Below Grade
New Construction N
Schools
School District The School District Of Philadelphia
Others
Senior Community No
Tax ID 222270900
Ownership Fee Simple
SqFt Source Assessor
Special Listing Condition Standard
Read Less Info
Want to know what your home might be worth? Contact us for a FREE valuation!

Our team is ready to help you sell your home for the highest possible price ASAP

Bought with Inayah G Hart • Compass RE
"Molly's job is to find and attract mastery-based agents to the office, protect the culture, and make sure everyone is happy! "





