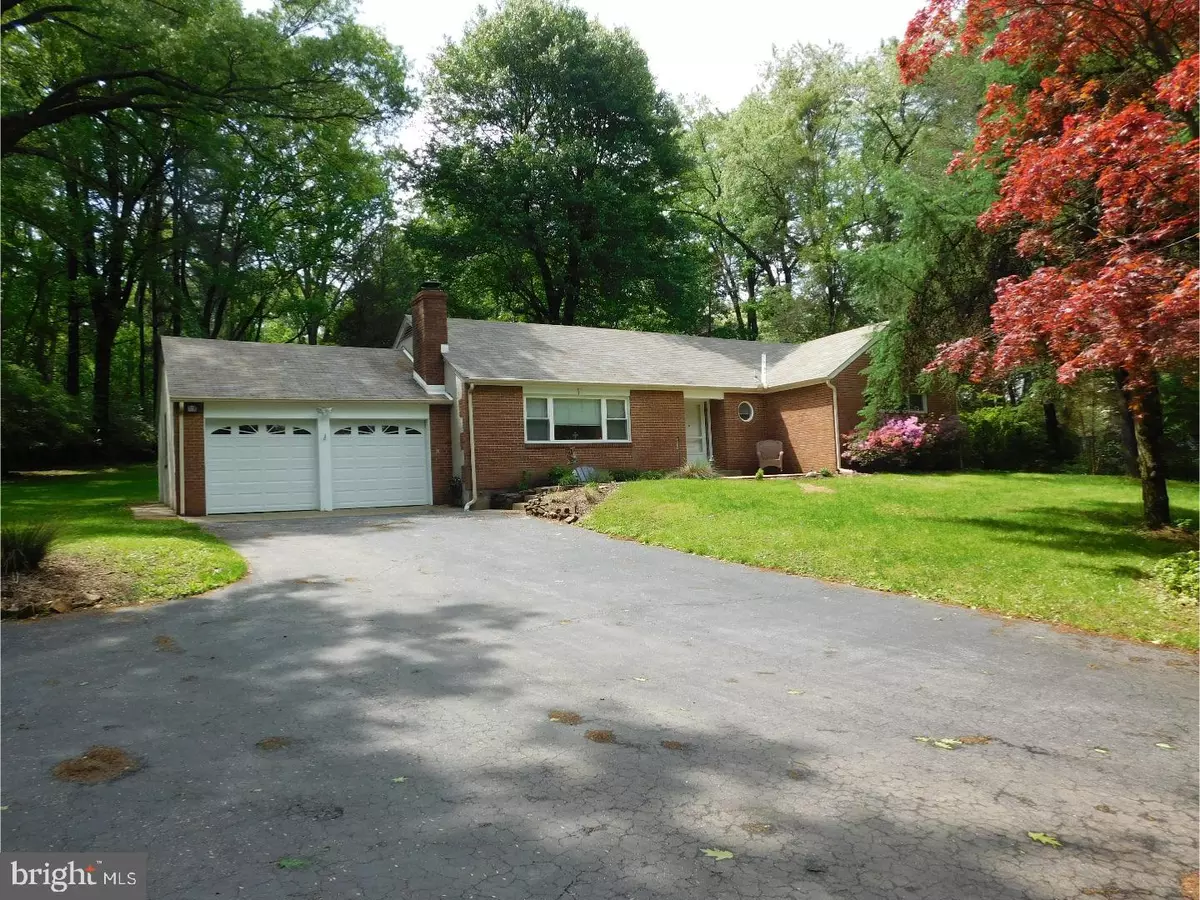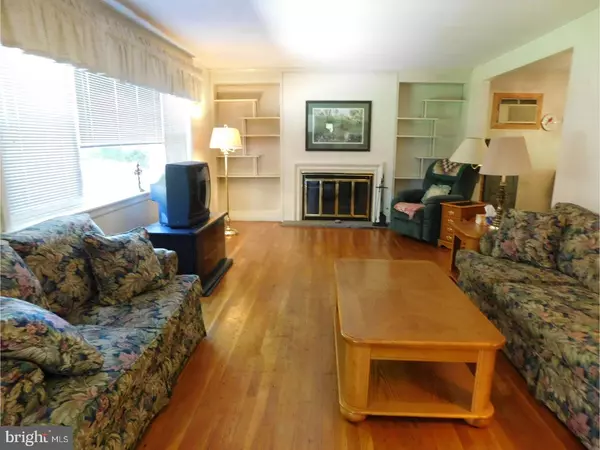$327,000
$350,000
6.6%For more information regarding the value of a property, please contact us for a free consultation.
3 Beds
2 Baths
1,334 SqFt
SOLD DATE : 06/21/2018
Key Details
Sold Price $327,000
Property Type Single Family Home
Sub Type Detached
Listing Status Sold
Purchase Type For Sale
Square Footage 1,334 sqft
Price per Sqft $245
Subdivision None Available
MLS Listing ID 1001534972
Sold Date 06/21/18
Style Ranch/Rambler
Bedrooms 3
Full Baths 1
Half Baths 1
HOA Y/N N
Abv Grd Liv Area 1,334
Originating Board TREND
Year Built 1955
Annual Tax Amount $5,084
Tax Year 2018
Lot Size 1.400 Acres
Acres 1.4
Lot Dimensions 0X0
Property Description
Brick rancher on a gorgeous 1.4 acre lot in Westtown Twp. You enter into a foyer with the living room to the left with a fireplace, separate dining room. Eat in kitchen has a door to the rear yard. Hardwoods on the entire first floor, except the foyer, kitchen and bath. Rugs were recently removed. Original bathrooms, the kitchen was re-done several years ago. Hallway has 1/2 bath and closets, 3 bedrooms, with funky steps that lead to the attic. Lower level is divided into two spaces, the one has a dropped ceiling, paneling on one wall, painted blocks, old style vinyl, the other half bath and laundry area. Well is in the rear yard and septic system is in the front yard. Septic just passed the Westtown inspection, buyer may tie into public sewer. Ductwork in for the furnace, so easy to add C/A. With size of the lot, and wonderful location this property could be expanded to the house of your dreams. Available immediately.
Location
State PA
County Chester
Area Westtown Twp (10367)
Zoning R2
Rooms
Other Rooms Living Room, Dining Room, Primary Bedroom, Bedroom 2, Kitchen, Family Room, Bedroom 1, Attic
Basement Full
Interior
Interior Features Kitchen - Eat-In
Hot Water Oil
Heating Oil, Forced Air
Cooling None
Flooring Wood, Vinyl
Fireplaces Number 1
Fireplaces Type Brick
Fireplace Y
Heat Source Oil
Laundry Basement
Exterior
Exterior Feature Patio(s)
Garage Spaces 5.0
Water Access N
Roof Type Pitched,Shingle
Accessibility None
Porch Patio(s)
Attached Garage 2
Total Parking Spaces 5
Garage Y
Building
Lot Description Level
Story 1
Sewer Public Sewer
Water Public
Architectural Style Ranch/Rambler
Level or Stories 1
Additional Building Above Grade
New Construction N
Schools
School District West Chester Area
Others
Senior Community No
Tax ID 67-02 -0070
Ownership Fee Simple
Read Less Info
Want to know what your home might be worth? Contact us for a FREE valuation!

Our team is ready to help you sell your home for the highest possible price ASAP

Bought with Jason Reed • Keller Williams Real Estate -Exton
"Molly's job is to find and attract mastery-based agents to the office, protect the culture, and make sure everyone is happy! "





