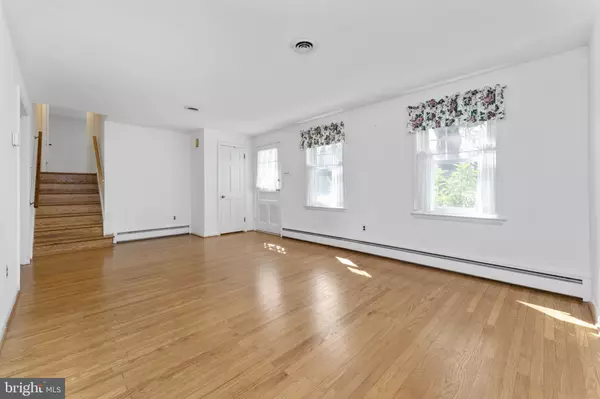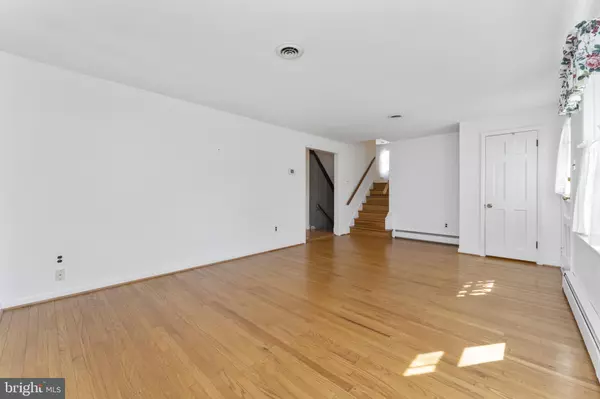$440,000
$449,000
2.0%For more information regarding the value of a property, please contact us for a free consultation.
3 Beds
2 Baths
1,540 SqFt
SOLD DATE : 05/19/2022
Key Details
Sold Price $440,000
Property Type Single Family Home
Sub Type Detached
Listing Status Sold
Purchase Type For Sale
Square Footage 1,540 sqft
Price per Sqft $285
Subdivision Spring Valley Farm
MLS Listing ID PACT2022650
Sold Date 05/19/22
Style Split Level
Bedrooms 3
Full Baths 1
Half Baths 1
HOA Y/N N
Abv Grd Liv Area 1,140
Originating Board BRIGHT
Year Built 1966
Annual Tax Amount $4,365
Tax Year 2022
Lot Size 0.410 Acres
Acres 0.41
Lot Dimensions 0.00 x 0.00
Property Description
Beautiful 3 bed, 1 full bath Split level home with big detached garage located right outside the boro of West Chester and conveniently located close to rt 3, 202. When you walk into this home the first floor has custom wood decor, through out with a gorgeous stone wall, barn beams and a raised hearth that has a wood burning fireplace(never used by owner) for that cozy mountain house feel. This is a large family room that is great for big gatherings. Upstairs on the next level are beautiful hardwood floors in the living room and through out the kitchen and breakfast area. The custom kitchen is amazing with its shaker style maple cabinetry, with glass doors, large pantry, Stainless Steel appliances, recessed and pendent lights that hang over the Corian counter top with breakfast bar that can seat 3 stools that looks into eating area with glass French doors that lead to a large vaulted ceiling screened in porch that looks over the semi private back yard. up stairs are 3 nice spacious bedrooms with hard wood floors and updated Full Bathroom. This home also has replacement windows through out as well. very well maintained and updated home with a large 2 car detached garage.
Location
State PA
County Chester
Area West Goshen Twp (10352)
Zoning R3
Interior
Hot Water S/W Changeover
Heating Hot Water
Cooling Central A/C
Flooring Hardwood
Fireplaces Number 1
Heat Source Oil
Exterior
Parking Features Garage - Front Entry, Oversized
Garage Spaces 2.0
Water Access N
Roof Type Architectural Shingle
Accessibility None
Total Parking Spaces 2
Garage Y
Building
Story 3
Foundation Crawl Space
Sewer Public Sewer
Water Public
Architectural Style Split Level
Level or Stories 3
Additional Building Above Grade, Below Grade
New Construction N
Schools
School District West Chester Area
Others
Senior Community No
Tax ID 52-06A-0068
Ownership Fee Simple
SqFt Source Assessor
Acceptable Financing Cash, Conventional, FHA
Listing Terms Cash, Conventional, FHA
Financing Cash,Conventional,FHA
Special Listing Condition Standard
Read Less Info
Want to know what your home might be worth? Contact us for a FREE valuation!

Our team is ready to help you sell your home for the highest possible price ASAP

Bought with Robert Harnsberger • KW Greater West Chester
"Molly's job is to find and attract mastery-based agents to the office, protect the culture, and make sure everyone is happy! "





