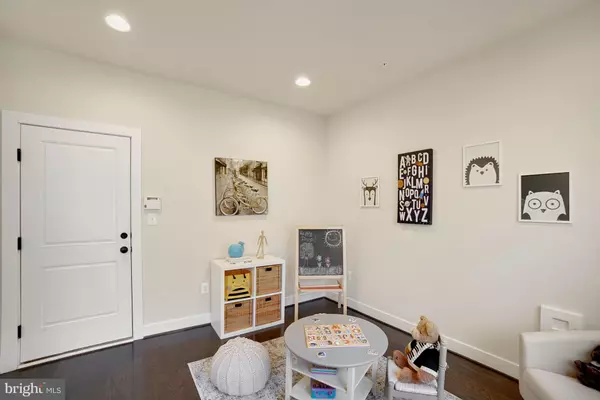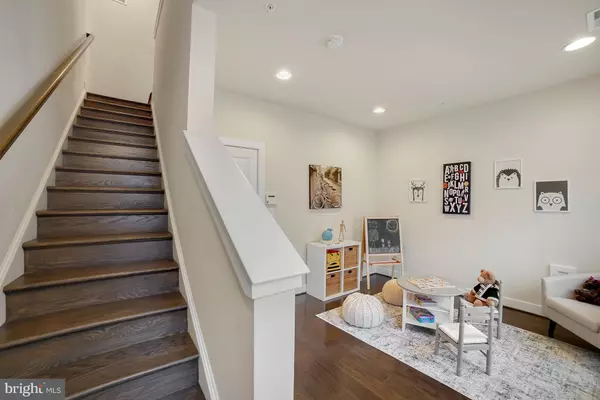$586,000
$589,990
0.7%For more information regarding the value of a property, please contact us for a free consultation.
3 Beds
3 Baths
1,831 SqFt
SOLD DATE : 04/19/2022
Key Details
Sold Price $586,000
Property Type Townhouse
Sub Type Interior Row/Townhouse
Listing Status Sold
Purchase Type For Sale
Square Footage 1,831 sqft
Price per Sqft $320
Subdivision Glenmont Metrocentre
MLS Listing ID MDMC2040368
Sold Date 04/19/22
Style Colonial
Bedrooms 3
Full Baths 2
Half Baths 1
HOA Fees $80/mo
HOA Y/N Y
Abv Grd Liv Area 1,831
Originating Board BRIGHT
Year Built 2016
Annual Tax Amount $5,430
Tax Year 2022
Lot Size 904 Sqft
Acres 0.02
Property Description
This beautifully maintained three bedroom 4 level townhome is worthwhile making the visit! Upon entry you'll see the spacious study or recreational room, which shares easy access from the garage and carport. As you head to the second level, you will find the grand spacious open kitchen and living room concept. The living room is perfect to entertain along with the gas fireplace, overlooking the breakfast area, into the spacious kitchen filled with stainless steel gas appliances, large walk-in pantry, and formal dining space, all allowing you access to the deck. Head to the third level and you'll find two large spacious bedrooms suited to fit at least queen-sized beds. Among these two bedrooms is a spacious hallway bath with bathtub and shower combination, with a large sink vanity. Head to the fourth level and here your personal oasis awaits: Grand size Owner's Suite with three total closets, and one of them is a large walk-in closet. The Owner's Suite level offers a spacious sitting room and private balcony, along with a spacious Owner's Suite bathroom with dual vanity sink and spacious shower.
Garage has extra shelving and organization rack installed, HVAC has two zones for temperature control, elevated outlets, motion detector in the Owner's Suite bathroom which triggers the water heater to prevent delays in hot water delivery, under cabinet lighting in kitchen, recessed lighting throughout the house.
Incredible location with a very short distance to Glenmont Metro station and subway, minutes away from ICC-200 Toll Road, I-495, downtown Silver Spring, Matthew Hensen Trail, Wheaton Regional Park, Glenfield local Park, Brookside Botanical Gardens and Northwest Trail. PLEASE wear shoe covers. Home has 1 garage, 1 carport, and 2 additional parking tags to park in the neighborhood. During weekends additional guests are able to park one block away to Glenmont Metro station as parking is free.
Location
State MD
County Montgomery
Zoning CR2.0
Rooms
Basement Connecting Stairway, Daylight, Full, Fully Finished, Walkout Level, Windows
Interior
Hot Water Natural Gas
Heating Forced Air
Cooling Central A/C
Fireplaces Number 1
Equipment Stainless Steel Appliances
Appliance Stainless Steel Appliances
Heat Source Natural Gas
Exterior
Parking Features Inside Access, Garage - Rear Entry
Garage Spaces 2.0
Water Access N
Accessibility Other
Attached Garage 1
Total Parking Spaces 2
Garage Y
Building
Story 4
Foundation Permanent
Sewer Public Sewer
Water Public
Architectural Style Colonial
Level or Stories 4
Additional Building Above Grade, Below Grade
New Construction N
Schools
School District Montgomery County Public Schools
Others
Pets Allowed Y
HOA Fee Include Common Area Maintenance,Insurance,Lawn Maintenance,Management,Pool(s),Recreation Facility,Reserve Funds,Road Maintenance,Snow Removal,Trash
Senior Community No
Tax ID 161303760072
Ownership Fee Simple
SqFt Source Assessor
Horse Property N
Special Listing Condition Standard
Pets Allowed No Pet Restrictions
Read Less Info
Want to know what your home might be worth? Contact us for a FREE valuation!

Our team is ready to help you sell your home for the highest possible price ASAP

Bought with Linda Brown • Better Homes and Gardens Real Estate Reserve
"Molly's job is to find and attract mastery-based agents to the office, protect the culture, and make sure everyone is happy! "





