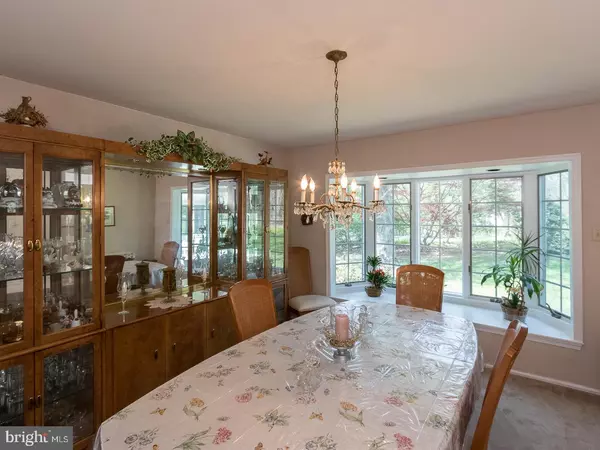$465,000
$475,000
2.1%For more information regarding the value of a property, please contact us for a free consultation.
4 Beds
3 Baths
2,664 SqFt
SOLD DATE : 06/15/2018
Key Details
Sold Price $465,000
Property Type Single Family Home
Sub Type Detached
Listing Status Sold
Purchase Type For Sale
Square Footage 2,664 sqft
Price per Sqft $174
Subdivision Rockland Vil 1 & 2
MLS Listing ID 1000485722
Sold Date 06/15/18
Style Colonial
Bedrooms 4
Full Baths 2
Half Baths 1
HOA Y/N N
Abv Grd Liv Area 2,664
Originating Board TREND
Year Built 1975
Annual Tax Amount $5,507
Tax Year 2018
Lot Size 0.575 Acres
Acres 0.58
Lot Dimensions 0X0
Property Description
Welcome Home to this immaculately kept 4 Bedroom 2.5 Bath home in the sought after Rockland Village Development in East Goshen Township..!! Look at the pictures and the video...!! This home has been lovingly kept, updated and remodeled by the owners who have lived here for 41 years!! The 3 Seasons Room (22'x18') is absolutely gorgeous and overlooks the tranquil and private back yard which is great for entertaining..!! Among the many updates are the new roof in 2016 (see documents), Sunroom renovation in 1993, Pella window replacements in 2003, Master Bath renovated in 2003, Hall Bath renovated in 2013, New Water Heater in 2017, Oil Heater in 1996, Heat Pump in 2006..! All of this in the Award Winning West Chester School District. This home sits on a 1/2 acre lot that backs up to Open Space.. Once you enter the front entry foyer you turn left to find a large (20'x14') Living Room with plenty of natural light. Next, you find the formal Dining Room which can host large family and holiday dinners. Next to the Dining Room is the Expansive Kitchen with a Center Island, double bowl sink, Jenn air range with Grill and new floor. Off of the large Kitchen is the wonderful Family Room (22'x18') with a brick wall to wall Fireplace with propane gas logs insert. The Laundry Room and Powder Room are located off of the Family Room also. Off of the Family Room is the sensational 3 Season Sun Room (21'x14') with 3 walls of Pella windows..!! Upstairs you will find a Master Bedroom along with 3 additional Bedrooms and a newly renovated hall Bathroom... This home also features a large finished basement (26'x26')and 2 car garage....The Square Footage listed in the Count Records does not include the Sun Room which adds another 294 +/- square feet of quality living space. Please look at the pictures and video.... Don't miss out on this great opportunity to own this wonder home...!!! Seller can accommodate a quick settlement if necessary...
Location
State PA
County Chester
Area East Goshen Twp (10353)
Zoning R2
Rooms
Other Rooms Living Room, Dining Room, Primary Bedroom, Bedroom 2, Bedroom 3, Kitchen, Family Room, Bedroom 1, Laundry, Other
Basement Full, Fully Finished
Interior
Interior Features Kitchen - Island, Ceiling Fan(s), Dining Area
Hot Water Electric
Heating Oil, Forced Air
Cooling Central A/C
Flooring Fully Carpeted, Vinyl, Tile/Brick
Fireplaces Number 1
Fireplaces Type Brick
Equipment Oven - Self Cleaning, Dishwasher, Disposal
Fireplace Y
Window Features Bay/Bow
Appliance Oven - Self Cleaning, Dishwasher, Disposal
Heat Source Oil
Laundry Main Floor
Exterior
Exterior Feature Patio(s)
Garage Spaces 5.0
Utilities Available Cable TV
Water Access N
Accessibility None
Porch Patio(s)
Attached Garage 2
Total Parking Spaces 5
Garage Y
Building
Story 2
Sewer Public Sewer
Water Public
Architectural Style Colonial
Level or Stories 2
Additional Building Above Grade
New Construction N
Schools
School District West Chester Area
Others
Senior Community No
Tax ID 53-04P-0147
Ownership Fee Simple
Acceptable Financing Conventional
Listing Terms Conventional
Financing Conventional
Read Less Info
Want to know what your home might be worth? Contact us for a FREE valuation!

Our team is ready to help you sell your home for the highest possible price ASAP

Bought with Emily Wolski • Long & Foster Real Estate, Inc.
"Molly's job is to find and attract mastery-based agents to the office, protect the culture, and make sure everyone is happy! "





