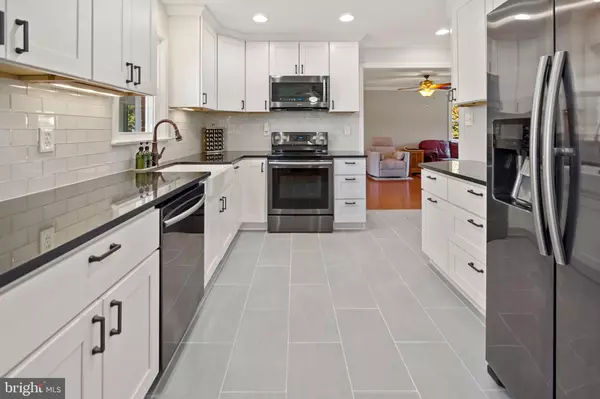$625,000
$600,000
4.2%For more information regarding the value of a property, please contact us for a free consultation.
5 Beds
3 Baths
2,825 SqFt
SOLD DATE : 04/06/2022
Key Details
Sold Price $625,000
Property Type Single Family Home
Sub Type Detached
Listing Status Sold
Purchase Type For Sale
Square Footage 2,825 sqft
Price per Sqft $221
Subdivision Peach Orchard Heights
MLS Listing ID MDMC2036904
Sold Date 04/06/22
Style Ranch/Rambler
Bedrooms 5
Full Baths 3
HOA Y/N N
Abv Grd Liv Area 1,775
Originating Board BRIGHT
Year Built 1965
Annual Tax Amount $4,796
Tax Year 2021
Lot Size 0.459 Acres
Acres 0.46
Property Description
Don't miss the Video Walkthrough and 3D Matterport Tours published under the virtual tours section of this listing! This gorgeous single family home in perfectly located Peach Orchard Heights is BEAUTIFULLY renovated and features a new roof (2019) and all new windows (2021)! Dazzling solid hardwood floors and luxury crown moldings greet you throughout the main level and the newly renovated kitchen is not to be missed! Kitchen features include quiet-close shaker-style cabinetry, granite countertops, fingerprint-resistant stainless appliances, glass backsplash and under cabinet lighting. Control the convenient Nest Thermostat from your smartphone! 5 total bedrooms: 3 are on the main level making this home a perfect main level living configuration. The carport has been converted into a family room and dining space. The enclosed sunroom and patio combination will capture your heart. The renovated (2017), fully finished walkout basement features 2 more bedrooms, a huge laundry, storage and workshop space, new wood-look Luxury Vinyl Plank flooring, recessed lighting and a downright gorgeous new full bathroom. Active radon system has already been installed! Don't miss the HUGE and PERFECTLY FLAT backyard with a storage shed and playset on almost a half-acre of land. The whole-house generator offers great peace of mind. NO HOA! Perfectly located near restaurants and shopping, convenient to Rt 29, ICC 200 and I-95.
Location
State MD
County Montgomery
Zoning RE1
Rooms
Basement Walkout Level
Main Level Bedrooms 3
Interior
Hot Water Oil
Heating Baseboard - Hot Water
Cooling Central A/C
Flooring Solid Hardwood, Ceramic Tile, Luxury Vinyl Plank
Fireplaces Number 1
Fireplaces Type Wood
Fireplace Y
Heat Source Oil
Laundry Basement
Exterior
Garage Spaces 5.0
Fence Partially
Water Access N
Roof Type Architectural Shingle
Accessibility None
Total Parking Spaces 5
Garage N
Building
Story 2
Foundation Active Radon Mitigation
Sewer Public Sewer
Water Public
Architectural Style Ranch/Rambler
Level or Stories 2
Additional Building Above Grade, Below Grade
Structure Type Dry Wall
New Construction N
Schools
Elementary Schools Cloverly
Middle Schools Briggs Chaney
High Schools Paint Branch
School District Montgomery County Public Schools
Others
Pets Allowed Y
Senior Community No
Tax ID 160500346825
Ownership Fee Simple
SqFt Source Assessor
Special Listing Condition Standard
Pets Allowed No Pet Restrictions
Read Less Info
Want to know what your home might be worth? Contact us for a FREE valuation!

Our team is ready to help you sell your home for the highest possible price ASAP

Bought with Daniel Michael Toth • Iron Valley Real Estate of Central MD
"Molly's job is to find and attract mastery-based agents to the office, protect the culture, and make sure everyone is happy! "





