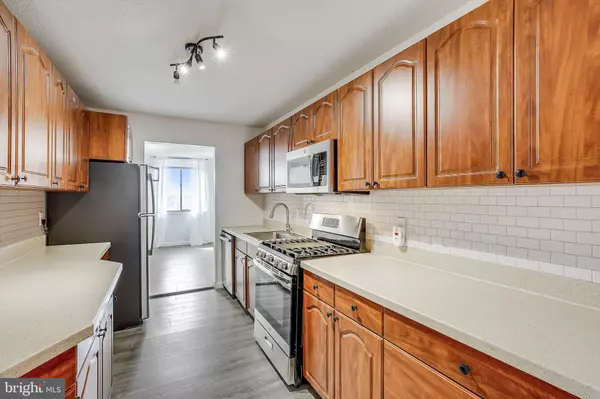$274,900
$274,900
For more information regarding the value of a property, please contact us for a free consultation.
2 Beds
2 Baths
1,231 SqFt
SOLD DATE : 04/06/2022
Key Details
Sold Price $274,900
Property Type Condo
Sub Type Condo/Co-op
Listing Status Sold
Purchase Type For Sale
Square Footage 1,231 sqft
Price per Sqft $223
Subdivision Americana Centre
MLS Listing ID MDMC2038040
Sold Date 04/06/22
Style Traditional
Bedrooms 2
Full Baths 2
Condo Fees $1,197/mo
HOA Y/N N
Abv Grd Liv Area 1,231
Originating Board BRIGHT
Year Built 1971
Annual Tax Amount $3,291
Tax Year 2021
Property Description
Welcome to this fully renovated modern 2 bedroom 2 bathroom spacious condominium in the heart of Downtown Rockville. This bright and light unit is full of upgrades! Freshly painted with new flooring throughout the spacious unit and new light fixtures everywhere. Updated bathrooms including new tile flooring. Large kitchen with stainless steel appliances, corian countertops, backsplash as well as updated cabinets. Both bedrooms are LARGE and bright with amazing views off Rockville. Built in closet with plenty of space. Updated sliding door! Recent building upgrades to the lobby, hallways and elevators. ALL UTILITIES INCLUDED!! Covered assigned parking spot. Pool, gym, sauna, 24/7 front desk concierge service, secure building. Party room to host events and additional storage units available. Across the street, just 300 steps away is the Redline Metro Station to get you to DC. Walking distance to Downtown Rockville Town Center which includes restaurants, entertainment, shops. Enjoy the weekend Farmers Market, water fountains in the summer, and ice skating rink in the winter.
Location
State MD
County Montgomery
Zoning RH
Rooms
Other Rooms Living Room, Dining Room, Bedroom 2, Kitchen, Bedroom 1, Bathroom 1, Bathroom 2
Main Level Bedrooms 2
Interior
Hot Water Electric
Heating Forced Air
Cooling Central A/C
Equipment Dishwasher, Oven/Range - Gas, Refrigerator, Stainless Steel Appliances
Fireplace N
Window Features Sliding,Screens
Appliance Dishwasher, Oven/Range - Gas, Refrigerator, Stainless Steel Appliances
Heat Source Electric
Laundry Common
Exterior
Parking Features Inside Access, Underground
Garage Spaces 1.0
Amenities Available Concierge, Elevator, Exercise Room, Meeting Room, Party Room, Pool - Outdoor, Sauna
Water Access N
View City
Accessibility Elevator
Total Parking Spaces 1
Garage N
Building
Story 7
Unit Features Hi-Rise 9+ Floors
Sewer Public Sewer
Water Public
Architectural Style Traditional
Level or Stories 7
Additional Building Above Grade, Below Grade
New Construction N
Schools
School District Montgomery County Public Schools
Others
Pets Allowed Y
HOA Fee Include All Ground Fee,Electricity,Gas,Heat,Laundry,Lawn Maintenance,Management,Pool(s),Sauna,Sewer,Trash,Water
Senior Community No
Tax ID 160401575885
Ownership Condominium
Security Features Intercom,Main Entrance Lock,Desk in Lobby
Special Listing Condition Standard
Pets Allowed Size/Weight Restriction
Read Less Info
Want to know what your home might be worth? Contact us for a FREE valuation!

Our team is ready to help you sell your home for the highest possible price ASAP

Bought with Tammy Barrientos • CENTURY 21 New Millennium
"Molly's job is to find and attract mastery-based agents to the office, protect the culture, and make sure everyone is happy! "





