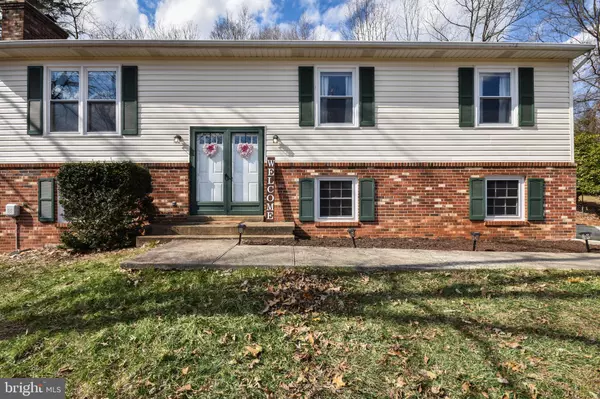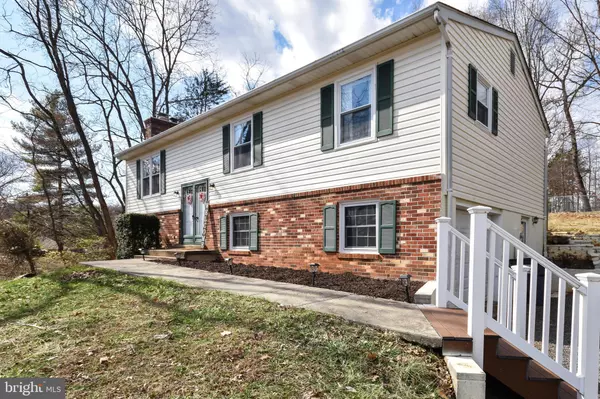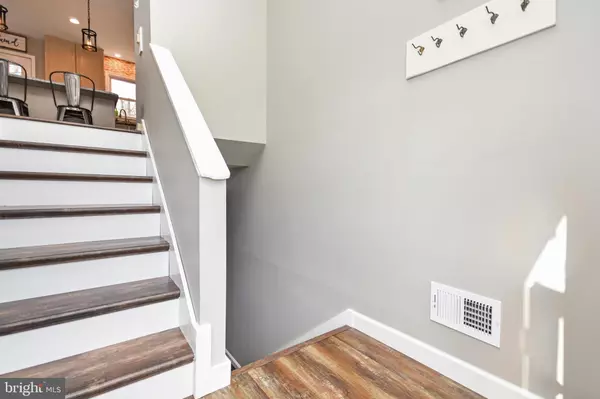$490,000
$450,000
8.9%For more information regarding the value of a property, please contact us for a free consultation.
3 Beds
3 Baths
1,196 SqFt
SOLD DATE : 04/01/2022
Key Details
Sold Price $490,000
Property Type Single Family Home
Sub Type Detached
Listing Status Sold
Purchase Type For Sale
Square Footage 1,196 sqft
Price per Sqft $409
Subdivision Warren Woods
MLS Listing ID VAFQ2003404
Sold Date 04/01/22
Style Split Foyer
Bedrooms 3
Full Baths 3
HOA Y/N N
Abv Grd Liv Area 1,196
Originating Board BRIGHT
Year Built 1979
Annual Tax Amount $2,911
Tax Year 2021
Lot Size 0.707 Acres
Acres 0.71
Property Description
Thoughtfully updated, 3 Bedroom/3 Bathroom, Single Family Home with 1-Car, Side Load Garage in the DC side of Warrenton*Easy Access to Vint Hill Rd & Rt 29*Kettle Run High School*New LVP Flooring Throughout both Levels*Enter into the Split Foyer through a French Door with Storm Door*Completely Open Kitchen/Dining/Living Area*Sun-Filled Living Room with Wood Burning Fireplace with Brick Surround, new Recessed Lighting & new Ceiling Fan*Spacious Eat-In Kitchen offers Ample Dining Space and has Center Island with Breakfast Bar, Granite Counters, new Backsplash, Pendant Lighting, Recessed Lighting, Stainless Steel Appliances, freshly painted 42" Cabinets with new hardware*Walk-Out to Deck with Stairs to Rear Patio, Yard, Shed and access to Driveway*Primary Bedroom has Ceiling Fan with Light, rear facing Windows & Mirrored Sliding Closet Doors - Furniture in the Bedroom was Expertly Fitted and can Convey*Previously Updated, Attached, Primary Full Bathroom with oversized Shower Stall has Sliding Glass Door, Double Headed Shower & Tile Surround*Two Guest Bedrooms both have Windows, LVP and Ceiling Fans & Lights*Upper Level Hall Bathroom has been updated and includes Shower/Tub Combo with Tile Surround, Tile Flooring & Upgraded Vanity*Lower Level Family Room has Wood Stove with Brick Surround, LVP, Chair Railing, Front Facing Windows & Three Ceiling Fans*Updated, Lower Level, Full Bathroom has Shower Stall with Tile Surround*Multiple Hall Closets & Under Stair Storage Closet in the Lower Level*Updated Laundry Room/Mud Room with LVP Flooring Walks-Out to the Driveway and has a Full Size Washer & Dryer*Mature Landscaping*Water Heater (2020), HVAC (2014), Tamper Resistant Electrical Outlets*
Location
State VA
County Fauquier
Zoning R1
Rooms
Other Rooms Living Room, Primary Bedroom, Bedroom 2, Bedroom 3, Kitchen, Family Room, Foyer, Laundry, Primary Bathroom, Full Bath
Basement Connecting Stairway, Fully Finished, Outside Entrance, Walkout Level, Garage Access, Rear Entrance, Windows
Main Level Bedrooms 3
Interior
Interior Features Attic, Breakfast Area, Carpet, Ceiling Fan(s), Dining Area, Entry Level Bedroom, Family Room Off Kitchen, Floor Plan - Open, Kitchen - Eat-In, Kitchen - Table Space, Tub Shower, Stall Shower, Chair Railings, Combination Kitchen/Living, Kitchen - Island, Recessed Lighting, Upgraded Countertops, Walk-in Closet(s), Wood Stove
Hot Water Electric
Heating Heat Pump(s)
Cooling Central A/C, Ceiling Fan(s)
Flooring Carpet, Ceramic Tile, Luxury Vinyl Tile
Fireplaces Number 1
Fireplaces Type Fireplace - Glass Doors, Mantel(s), Wood
Equipment Built-In Microwave, Dryer, Water Heater, Washer, Dishwasher, Icemaker, Refrigerator, Oven/Range - Electric
Furnishings No
Fireplace Y
Appliance Built-In Microwave, Dryer, Water Heater, Washer, Dishwasher, Icemaker, Refrigerator, Oven/Range - Electric
Heat Source Electric
Laundry Dryer In Unit, Has Laundry, Washer In Unit
Exterior
Exterior Feature Deck(s), Porch(es), Patio(s)
Parking Features Garage - Side Entry
Garage Spaces 1.0
Water Access N
Roof Type Asphalt
Accessibility None
Porch Deck(s), Porch(es), Patio(s)
Attached Garage 1
Total Parking Spaces 1
Garage Y
Building
Lot Description Backs to Trees, Corner, Landscaping
Story 2
Foundation Slab
Sewer On Site Septic
Water Public
Architectural Style Split Foyer
Level or Stories 2
Additional Building Above Grade, Below Grade
Structure Type Dry Wall
New Construction N
Schools
Elementary Schools C. Hunter Ritchie
Middle Schools Auburn
High Schools Kettle Run
School District Fauquier County Public Schools
Others
Senior Community No
Tax ID 7905-57-4056
Ownership Fee Simple
SqFt Source Assessor
Security Features Main Entrance Lock
Horse Property N
Special Listing Condition Standard
Read Less Info
Want to know what your home might be worth? Contact us for a FREE valuation!

Our team is ready to help you sell your home for the highest possible price ASAP

Bought with Jonathan S Lahey • EXP Realty, LLC
"Molly's job is to find and attract mastery-based agents to the office, protect the culture, and make sure everyone is happy! "





