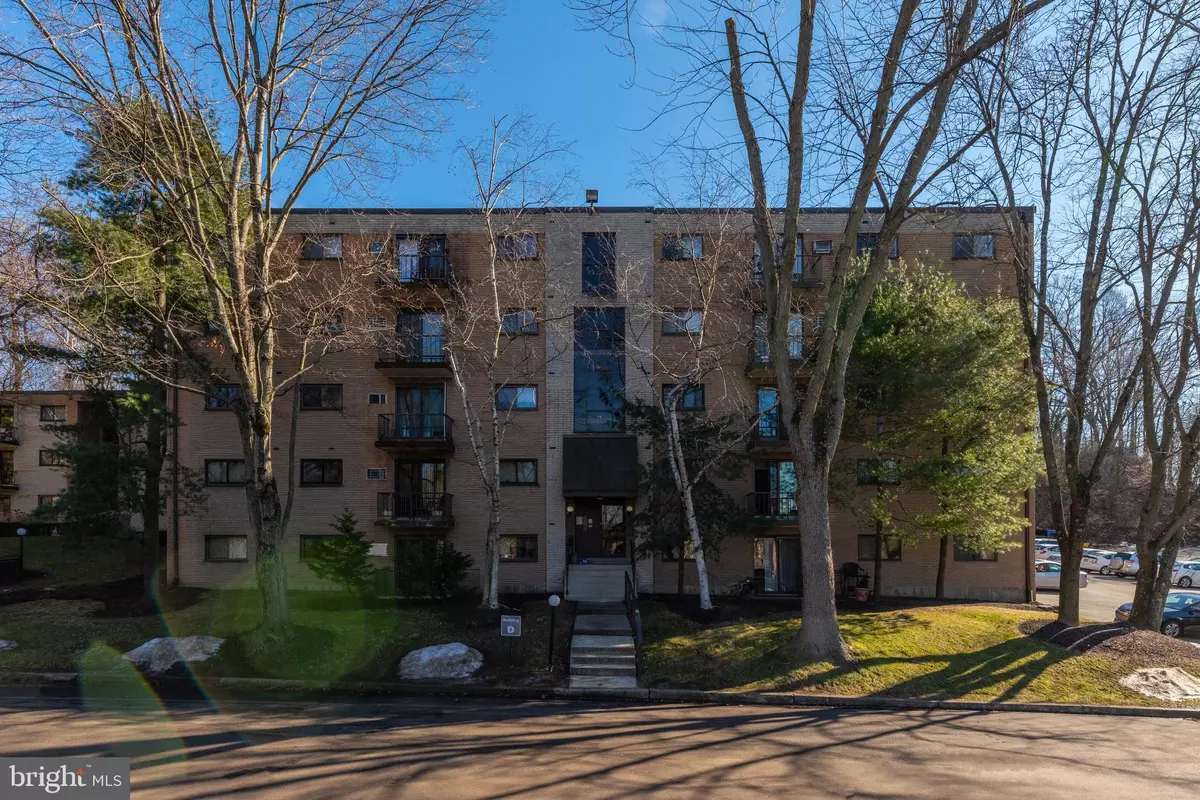$155,000
$140,000
10.7%For more information regarding the value of a property, please contact us for a free consultation.
2 Beds
2 Baths
1,288 SqFt
SOLD DATE : 03/18/2022
Key Details
Sold Price $155,000
Property Type Condo
Sub Type Condo/Co-op
Listing Status Sold
Purchase Type For Sale
Square Footage 1,288 sqft
Price per Sqft $120
Subdivision Haverford Hill
MLS Listing ID PADE2011524
Sold Date 03/18/22
Style Unit/Flat
Bedrooms 2
Full Baths 2
Condo Fees $405/mo
HOA Y/N N
Abv Grd Liv Area 1,288
Originating Board BRIGHT
Year Built 1967
Annual Tax Amount $2,906
Tax Year 2021
Lot Dimensions 0.00 x 0.00
Property Description
Welcome to your new home or investment property in the sought out Haverford Hill community! Enter into the community where a private parking lot for the community welcomes you with amenities such as an in ground pool for the upcoming summer season, and a playground for the littles to run around in. As you walk up to the steps of building D, you'll find a keyless system for secure access, and up two flights of stairs to the 3rd floor, #30 is filled with natural light into the open concept kitchen, living, and dining room. Down the hall off of the living room, you'll be pleasantly surprised bathroom across from a decently sized bedroom with a linen closet just outside in the hallway. Continue down the hallway, your primary suite is waiting for its' new owners with a walk in closet, and on suite bathroom. This community is conveniently located within a few minutes from the Manoa Shopping Center, and located in the triangle for quick access to 476, N State Rd., and West Chester Pike. Schedule your showing today!
Location
State PA
County Delaware
Area Haverford Twp (10422)
Zoning RESIDENTIAL
Rooms
Main Level Bedrooms 2
Interior
Hot Water Electric
Heating Baseboard - Electric
Cooling Wall Unit
Furnishings No
Fireplace N
Heat Source Electric
Exterior
Amenities Available Swimming Pool, Tot Lots/Playground
Water Access N
Accessibility None
Garage N
Building
Story 1
Unit Features Mid-Rise 5 - 8 Floors
Sewer Public Sewer
Water Public
Architectural Style Unit/Flat
Level or Stories 1
Additional Building Above Grade, Below Grade
New Construction N
Schools
School District Haverford Township
Others
Pets Allowed Y
HOA Fee Include Alarm System,Common Area Maintenance,Ext Bldg Maint,Insurance,Lawn Maintenance,Management,Parking Fee,Pool(s),Snow Removal,Sewer,Trash,Water
Senior Community No
Tax ID 22-09-01137-83
Ownership Condominium
Acceptable Financing Conventional, Cash
Listing Terms Conventional, Cash
Financing Conventional,Cash
Special Listing Condition Standard
Pets Allowed Cats OK, Dogs OK, Number Limit
Read Less Info
Want to know what your home might be worth? Contact us for a FREE valuation!

Our team is ready to help you sell your home for the highest possible price ASAP

Bought with Brian P. Griffin • Keller Williams Main Line
"Molly's job is to find and attract mastery-based agents to the office, protect the culture, and make sure everyone is happy! "





