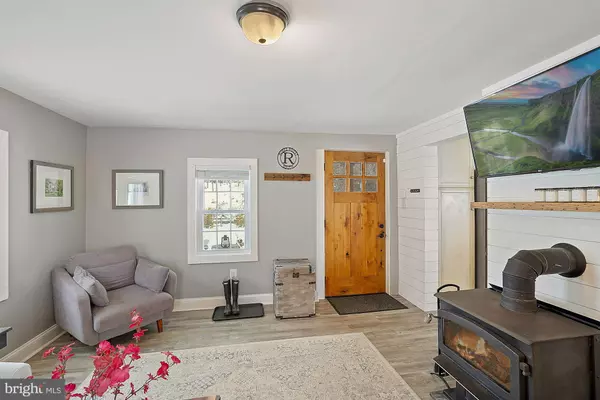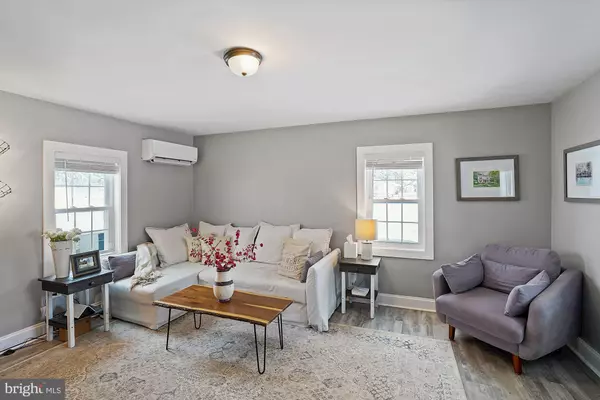$330,500
$329,000
0.5%For more information regarding the value of a property, please contact us for a free consultation.
2 Beds
1 Bath
1,074 SqFt
SOLD DATE : 02/15/2022
Key Details
Sold Price $330,500
Property Type Single Family Home
Sub Type Detached
Listing Status Sold
Purchase Type For Sale
Square Footage 1,074 sqft
Price per Sqft $307
Subdivision None Available
MLS Listing ID VACU2001776
Sold Date 02/15/22
Style Farmhouse/National Folk
Bedrooms 2
Full Baths 1
HOA Y/N N
Abv Grd Liv Area 1,074
Originating Board BRIGHT
Year Built 1925
Annual Tax Amount $1,359
Tax Year 2021
Lot Size 2.110 Acres
Acres 2.11
Property Description
Offer Deadline Monday, January 10th, 5 PM. This is it! Super charming, remodeled rural farmhouse offers just the right amount of room to make this the perfect cozy country escape. The main level of the home offers a sunny living room with a wood burning stove. The living room connects to the kitchen and a separate dining room. Main level bath with full laundry. This home has been recently upgraded with $50K in improvements including four, top of the line, Fujitsu mini splits for cooling and heating (one in each bedroom and two downstairs-additional heat sources include a wall heater fueled by propane (bathroom) and a wood stove on the main level), improved well system: new filtration, well pump, and pressure tank; fire pit with pergola dining area, wood paneling in bedrooms, installed gutters, added cabinetry in laundry area, and added interior banister. Entirely new Conventional septic system put in summer of 2020. Enjoy dining outside under the stars and the new pergola. Finish the evening warming up next to the new firepit. The property offers a five stall barn. The home is convenient to the towns of Culpeper and Warrenton. Hurry! This home won't last.
Location
State VA
County Culpeper
Zoning A1
Interior
Interior Features Ceiling Fan(s), Combination Kitchen/Living, Combination Kitchen/Dining, Dining Area, Floor Plan - Traditional, Window Treatments, Wood Floors, Wood Stove
Hot Water Electric
Heating Wall Unit, Wood Burn Stove, Other
Cooling Ductless/Mini-Split
Flooring Laminated, Wood
Equipment Dishwasher, Dryer, Dryer - Electric, Oven/Range - Electric, Refrigerator, Washer, Water Heater
Fireplace N
Appliance Dishwasher, Dryer, Dryer - Electric, Oven/Range - Electric, Refrigerator, Washer, Water Heater
Heat Source Electric, Propane - Leased, Wood
Laundry Main Floor
Exterior
Utilities Available Propane, Electric Available, Phone Connected
Water Access N
Roof Type Metal
Accessibility None
Garage N
Building
Lot Description Front Yard, Landscaping, Level, Open, Rear Yard, Road Frontage, Rural, Secluded, SideYard(s)
Story 2
Foundation Crawl Space
Sewer On Site Septic, Septic = # of BR
Water Well
Architectural Style Farmhouse/National Folk
Level or Stories 2
Additional Building Above Grade, Below Grade
New Construction N
Schools
School District Culpeper County Public Schools
Others
Pets Allowed N
Senior Community No
Tax ID 23 19B
Ownership Fee Simple
SqFt Source Assessor
Security Features Motion Detectors,Security System,Smoke Detector,Monitored
Acceptable Financing Cash, Conventional, VA, FHA
Horse Property N
Listing Terms Cash, Conventional, VA, FHA
Financing Cash,Conventional,VA,FHA
Special Listing Condition Standard
Read Less Info
Want to know what your home might be worth? Contact us for a FREE valuation!

Our team is ready to help you sell your home for the highest possible price ASAP

Bought with Kimberly Gallihugh • CENTURY 21 New Millennium
"Molly's job is to find and attract mastery-based agents to the office, protect the culture, and make sure everyone is happy! "





