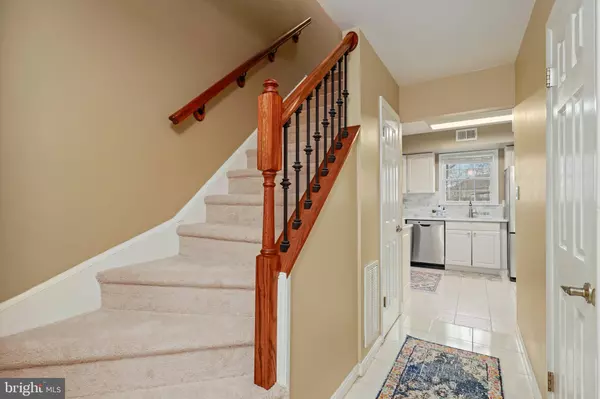$340,000
$335,000
1.5%For more information regarding the value of a property, please contact us for a free consultation.
3 Beds
2 Baths
1,078 SqFt
SOLD DATE : 02/02/2022
Key Details
Sold Price $340,000
Property Type Condo
Sub Type Condo/Co-op
Listing Status Sold
Purchase Type For Sale
Square Footage 1,078 sqft
Price per Sqft $315
Subdivision Newberry
MLS Listing ID VALO2014484
Sold Date 02/02/22
Style Colonial
Bedrooms 3
Full Baths 1
Half Baths 1
Condo Fees $290/mo
HOA Y/N N
Abv Grd Liv Area 1,078
Originating Board BRIGHT
Year Built 1975
Annual Tax Amount $2,745
Tax Year 2021
Property Description
This wonderful 2 level townhome offers modern living at its best. The owners have taken great care of their home. This home offers an abundance of light from all the windows throughout. The open floor plan concept on the main level gives you lots of living space. There are many updates throughout Washer/dryer replaced Dec 2022, Nov 2021: Upstairs full bathroom updates, new carpets installed (entire house), May 2020: New GE stainless steel dishwasher installed, Jan 2020: Kitchen remodeled (new marble backsplash, new quartz countertop, new sink, new faucet, new garbage disposal), Feb 2019: New GE stainless steel microwave installed, 2018 Entire roof replaced, Attic insulation replaced, Top-floor drywall ceiling replaced and painted, Utility room insulation replaced, Oct 2014: New GE stainless steel refrigerator installed.
The fully fenced backyard overlooks trees and is conveniently located just outside the dining area. A stacked washer and dryer has its own space on the main level. 3 large bedrooms on the upper level. 2 reserved parking right out front! Windsor Ct is not a through street, so no traffic going by the house. Conveniently located off Rt 28 in Sterling, with easy access to Dulles Airport and Rt 7. Lots of dining, shopping, and entertainment options.
Location
State VA
County Loudoun
Zoning 08
Rooms
Other Rooms Living Room, Dining Room, Kitchen
Interior
Interior Features Attic
Hot Water Electric
Heating Heat Pump(s)
Cooling Central A/C, Heat Pump(s)
Flooring Engineered Wood, Ceramic Tile, Carpet
Equipment Built-In Microwave, Dryer, Washer, Dishwasher, Disposal, Refrigerator, Icemaker, Stove
Fireplace N
Appliance Built-In Microwave, Dryer, Washer, Dishwasher, Disposal, Refrigerator, Icemaker, Stove
Heat Source Electric
Laundry Has Laundry, Main Floor
Exterior
Parking On Site 2
Fence Fully
Amenities Available Community Center, Jog/Walk Path, Pool - Outdoor, Tot Lots/Playground
Water Access N
View Trees/Woods
Accessibility None
Garage N
Building
Story 2
Foundation Slab
Sewer Public Sewer
Water Public
Architectural Style Colonial
Level or Stories 2
Additional Building Above Grade, Below Grade
New Construction N
Schools
Elementary Schools Guilford
Middle Schools Sterling
High Schools Park View
School District Loudoun County Public Schools
Others
Pets Allowed Y
HOA Fee Include Ext Bldg Maint,Insurance,Management,Pool(s),Reserve Funds,Road Maintenance,Sewer,Snow Removal,Trash,Water
Senior Community No
Tax ID 032182966539
Ownership Condominium
Acceptable Financing Cash, Conventional, VA
Listing Terms Cash, Conventional, VA
Financing Cash,Conventional,VA
Special Listing Condition Standard
Pets Allowed Cats OK, Dogs OK
Read Less Info
Want to know what your home might be worth? Contact us for a FREE valuation!

Our team is ready to help you sell your home for the highest possible price ASAP

Bought with Jennifer D Young • Keller Williams Chantilly Ventures, LLC
"Molly's job is to find and attract mastery-based agents to the office, protect the culture, and make sure everyone is happy! "





