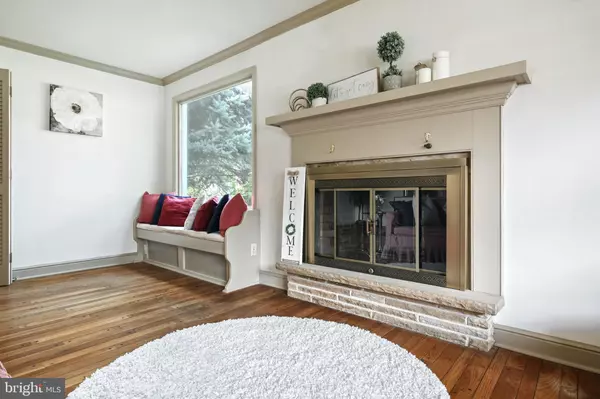$296,300
$296,300
For more information regarding the value of a property, please contact us for a free consultation.
3 Beds
2 Baths
2,826 SqFt
SOLD DATE : 01/28/2022
Key Details
Sold Price $296,300
Property Type Single Family Home
Sub Type Detached
Listing Status Sold
Purchase Type For Sale
Square Footage 2,826 sqft
Price per Sqft $104
Subdivision Clearview
MLS Listing ID PAYK2013976
Sold Date 01/28/22
Style Ranch/Rambler
Bedrooms 3
Full Baths 1
Half Baths 1
HOA Y/N N
Abv Grd Liv Area 1,826
Originating Board BRIGHT
Year Built 1952
Annual Tax Amount $6,941
Tax Year 2021
Lot Size 0.344 Acres
Acres 0.34
Property Description
From the welcoming flagstone pathway to the colorful flower boxes, you will be WOWWED by the curb appeal of this charming rancher in highly desirable Clearview area.
This home features true first floor living with its large rooms, 1st floor laundry with new washer/dryer included and brand new handicap accessible bath complete with fantastic roll-in shower.
The spacious eat-in kitchen features ample cabinetry and Corian counters, LVT flooring and new stainless steel appliances. The sun porch is a great place to relax after a long day, watch some TV or enjoy a meal.rain or shine.
The rear patio and beautifully landscaped yard is perfect for entertaining, gardening or having room for your furry friends to run.
Other features of this home include 2 fireplaces, numerous built-ins, gorgeous pegged hardwood flooring, partially finished lower level, walk-up attic, newer roof and central air. All this and more located in convenient Hanover Boro location close to shopping, restaurants and schools and priced to sell!!
Location
State PA
County York
Area Hanover Boro (15267)
Zoning RESIDENTIAL
Rooms
Basement Full, Partially Finished, Workshop
Main Level Bedrooms 3
Interior
Interior Features Attic, Built-Ins, Carpet, Ceiling Fan(s), Entry Level Bedroom, Kitchen - Eat-In, Upgraded Countertops, Wood Floors
Hot Water Instant Hot Water
Heating Hot Water
Cooling Central A/C
Fireplaces Number 2
Fireplaces Type Mantel(s), Wood, Gas/Propane
Equipment Dishwasher, Dryer, Refrigerator, Oven/Range - Electric, Stainless Steel Appliances, Washer, Water Heater - Tankless
Fireplace Y
Appliance Dishwasher, Dryer, Refrigerator, Oven/Range - Electric, Stainless Steel Appliances, Washer, Water Heater - Tankless
Heat Source Natural Gas
Laundry Main Floor
Exterior
Exterior Feature Breezeway, Patio(s), Porch(es)
Parking Features Garage - Front Entry, Garage Door Opener, Oversized
Garage Spaces 1.0
Water Access N
Accessibility Other Bath Mod, Roll-in Shower
Porch Breezeway, Patio(s), Porch(es)
Attached Garage 1
Total Parking Spaces 1
Garage Y
Building
Lot Description Landscaping, Rear Yard
Story 1
Foundation Crawl Space, Block, Permanent
Sewer Public Sewer
Water Public
Architectural Style Ranch/Rambler
Level or Stories 1
Additional Building Above Grade, Below Grade
New Construction N
Schools
School District Hanover Public
Others
Senior Community No
Tax ID 67-000-15-0268-00-00000
Ownership Fee Simple
SqFt Source Assessor
Security Features Security System
Acceptable Financing Cash, Conventional, FHA, VA
Listing Terms Cash, Conventional, FHA, VA
Financing Cash,Conventional,FHA,VA
Special Listing Condition Standard
Read Less Info
Want to know what your home might be worth? Contact us for a FREE valuation!

Our team is ready to help you sell your home for the highest possible price ASAP

Bought with Tonya M Wenschhof • McCallister Myers & Associates
"Molly's job is to find and attract mastery-based agents to the office, protect the culture, and make sure everyone is happy! "





