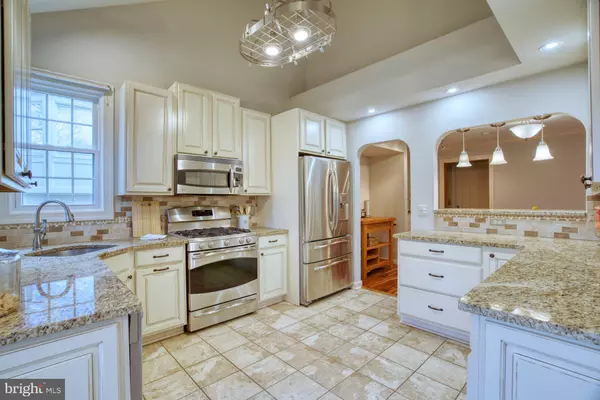$725,000
$698,000
3.9%For more information regarding the value of a property, please contact us for a free consultation.
4 Beds
2 Baths
2,088 SqFt
SOLD DATE : 01/27/2022
Key Details
Sold Price $725,000
Property Type Single Family Home
Sub Type Detached
Listing Status Sold
Purchase Type For Sale
Square Footage 2,088 sqft
Price per Sqft $347
Subdivision Potomac Lakes
MLS Listing ID VALO2015530
Sold Date 01/27/22
Style Traditional
Bedrooms 4
Full Baths 2
HOA Fees $78/mo
HOA Y/N Y
Abv Grd Liv Area 2,088
Originating Board BRIGHT
Year Built 1992
Annual Tax Amount $5,201
Tax Year 2021
Lot Size 6,970 Sqft
Acres 0.16
Property Description
***OPEN HOUSE SUNDAY 11-1. ***Moved to an earlier time due to storm.***
Light-filled and open floorplan with desirable main level living in Cascades, Potomac Lakes community. The main living area boasts hardwood flooring, vaulted ceilings, skylights, and a gas fireplace. Updated kitchen with custom cabinetry, granite counters, newer appliances, and a sunny dining nook. Main level primary bedroom with walk-in closet and 4 piece ensuite. Upper level features a fourth bedroom and bonus loft space-perfect for home office or sitting room. Freshly painted throughout and brand new carpeting just installed. The fenced, flat lot backs to trees and the community trail is steps from the home. Cascades community features extensive amenities including 5 pools, multiple tennis/basketball/pickle ball courts, 2 fitness centers, 25 tot lots and miles of walking trails. Close to schools, shopping, easy access to Rt. 7, Rt 28, Fairfax County Parkway, Dulles Airport, Dulles Town Center Mall, and One Loudoun. Minutes to Algonkian Regional Park and Potomac River.
***Roof, HVAC, and windows all replaced within the past 10 years.
Location
State VA
County Loudoun
Zoning 18
Rooms
Other Rooms Dining Room, Primary Bedroom, Bedroom 2, Bedroom 3, Bedroom 4, Kitchen, Great Room, Loft, Mud Room, Primary Bathroom
Main Level Bedrooms 3
Interior
Interior Features Ceiling Fan(s), Entry Level Bedroom, Floor Plan - Open, Kitchen - Eat-In, Primary Bath(s), Recessed Lighting, Skylight(s), Walk-in Closet(s), Upgraded Countertops, Wood Floors
Hot Water Natural Gas
Heating Forced Air
Cooling Central A/C
Fireplaces Number 1
Equipment Built-In Microwave, Dishwasher, Disposal, Dryer, Microwave, Oven/Range - Gas, Stainless Steel Appliances, Washer
Appliance Built-In Microwave, Dishwasher, Disposal, Dryer, Microwave, Oven/Range - Gas, Stainless Steel Appliances, Washer
Heat Source Natural Gas
Exterior
Parking Features Garage - Front Entry, Garage Door Opener
Garage Spaces 2.0
Water Access N
Accessibility None
Attached Garage 2
Total Parking Spaces 2
Garage Y
Building
Lot Description Backs to Trees
Story 2
Foundation Slab
Sewer Public Sewer
Water Public
Architectural Style Traditional
Level or Stories 2
Additional Building Above Grade, Below Grade
New Construction N
Schools
School District Loudoun County Public Schools
Others
Senior Community No
Tax ID 011277259000
Ownership Fee Simple
SqFt Source Assessor
Special Listing Condition Standard
Read Less Info
Want to know what your home might be worth? Contact us for a FREE valuation!

Our team is ready to help you sell your home for the highest possible price ASAP

Bought with Charis C Harris • Better Real Estate, LLC
"Molly's job is to find and attract mastery-based agents to the office, protect the culture, and make sure everyone is happy! "





