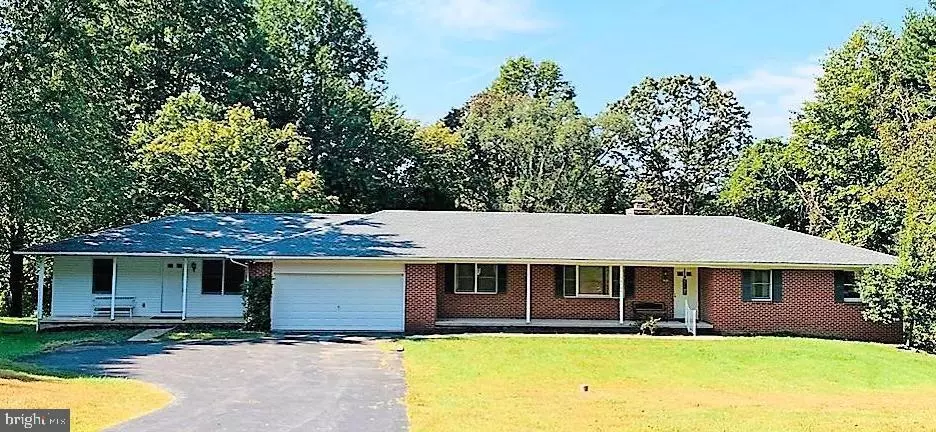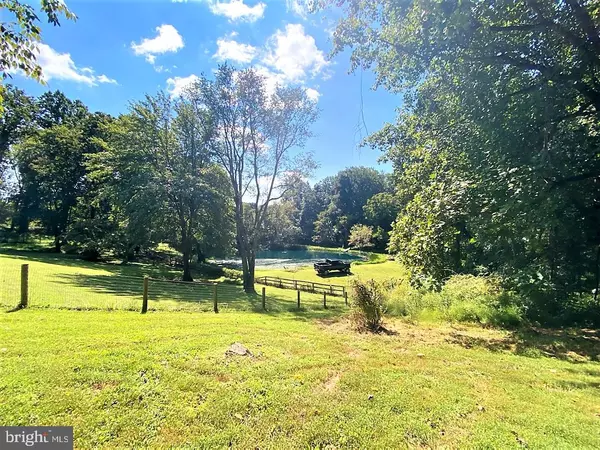$428,900
$428,900
For more information regarding the value of a property, please contact us for a free consultation.
4 Beds
4 Baths
2,432 SqFt
SOLD DATE : 12/28/2021
Key Details
Sold Price $428,900
Property Type Single Family Home
Sub Type Detached
Listing Status Sold
Purchase Type For Sale
Square Footage 2,432 sqft
Price per Sqft $176
Subdivision Baldwin
MLS Listing ID MDBC2011770
Sold Date 12/28/21
Style Ranch/Rambler
Bedrooms 4
Full Baths 3
Half Baths 1
HOA Y/N N
Abv Grd Liv Area 2,432
Originating Board BRIGHT
Year Built 1976
Annual Tax Amount $3,919
Tax Year 2020
Lot Size 2.670 Acres
Acres 2.67
Lot Dimensions 3.00 x
Property Description
Brick Rancher with Move-in ready Apartment on Main level with its own separate entrance, completely separate and apart from the front door of the main house. Perfect for Senior Citizen Parents or others that need living on 1-level. Home is situated in a private setting - way back off the road, pond view and wooded retreat. Total of 2,432 sq ft upstairs! Plus another 1780 sq ft (part finished) downstairs. Large Screen Porch across part of the back of the home connects the 2 separate units. Recent Updates: Hot Water Heater in 2019, recently replaced Architectural Shingle Roof. Main house is heated with Oil, forced air with Central Air, Apt has Heat Pump/CAC.
Huge LL has several rooms partially finished, half bath in LL and walk out to back yard. Private location with few to no neighbors in your sight, property backs into wooded privacy. Caddie built home has great bones in a terrific location.
*****What a Great Buy for a home with this kind of Privacy and a Sep Apartment in Baldwin*****
Location
State MD
County Baltimore
Zoning RES
Rooms
Other Rooms Living Room, Dining Room, Primary Bedroom, Bedroom 2, Bedroom 3, Bedroom 4, Kitchen, Family Room, In-Law/auPair/Suite, Storage Room, Utility Room, Bathroom 2, Bathroom 3, Hobby Room, Primary Bathroom, Half Bath, Screened Porch
Basement Connecting Stairway, Daylight, Partial, Outside Entrance, Partially Finished, Rear Entrance, Walkout Level
Main Level Bedrooms 4
Interior
Interior Features 2nd Kitchen, Attic, Breakfast Area, Family Room Off Kitchen, Floor Plan - Traditional, Formal/Separate Dining Room, Kitchen - Eat-In
Hot Water Electric
Heating Forced Air
Cooling Central A/C
Flooring Hardwood, Laminated
Fireplaces Number 1
Fireplaces Type Brick
Equipment Dryer, Oven/Range - Electric, Range Hood, Refrigerator, Water Heater
Furnishings No
Fireplace Y
Window Features Casement,Wood Frame
Appliance Dryer, Oven/Range - Electric, Range Hood, Refrigerator, Water Heater
Heat Source Oil
Laundry Basement
Exterior
Parking Features Garage - Front Entry, Garage Door Opener, Inside Access
Garage Spaces 8.0
Water Access N
View Garden/Lawn, Trees/Woods
Roof Type Architectural Shingle
Street Surface Black Top
Accessibility Entry Slope <1'
Road Frontage State
Attached Garage 2
Total Parking Spaces 8
Garage Y
Building
Lot Description Backs to Trees, Cleared, Private
Story 2
Foundation Block
Sewer On Site Septic
Water Well
Architectural Style Ranch/Rambler
Level or Stories 2
Additional Building Above Grade, Below Grade
New Construction N
Schools
Elementary Schools Carroll Manor
Middle Schools Cockeysville
School District Baltimore County Public Schools
Others
Senior Community No
Tax ID 04111600008322
Ownership Fee Simple
SqFt Source Assessor
Special Listing Condition Standard
Read Less Info
Want to know what your home might be worth? Contact us for a FREE valuation!

Our team is ready to help you sell your home for the highest possible price ASAP

Bought with Julie Taylorson • RE/MAX Components
"Molly's job is to find and attract mastery-based agents to the office, protect the culture, and make sure everyone is happy! "





