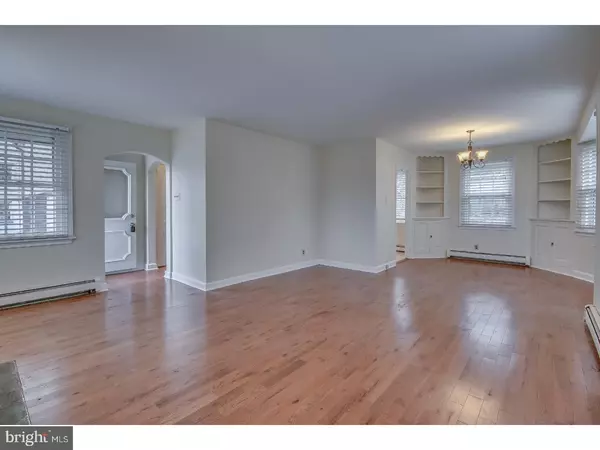$308,000
$319,900
3.7%For more information regarding the value of a property, please contact us for a free consultation.
3 Beds
2 Baths
1,400 SqFt
SOLD DATE : 06/02/2018
Key Details
Sold Price $308,000
Property Type Single Family Home
Sub Type Detached
Listing Status Sold
Purchase Type For Sale
Square Footage 1,400 sqft
Price per Sqft $220
Subdivision Overlook Hills
MLS Listing ID 1000186964
Sold Date 06/02/18
Style Cape Cod
Bedrooms 3
Full Baths 1
Half Baths 1
HOA Y/N N
Abv Grd Liv Area 1,400
Originating Board TREND
Year Built 1940
Annual Tax Amount $5,028
Tax Year 2018
Lot Size 0.291 Acres
Acres 0.29
Lot Dimensions 100
Property Description
Stately Cape Colonial with great curb appeal! This lot is wider and larger than most neighboring lots and features beautiful landscaped gardens and mature trees. New Hardwood Flooring throughout first floor except Kitchen which has been updated with Tile flooring and Stainless Steel Appliances. Formal Living Room with stone fireplace is enhanced by recessed lighting and leads into the Dining Room which gets its charm from two built-in Cupboards with Shelving and plenty of windows. Dining Room leads into kitchen with Frigidaire Appliances; built-in SS microwave, SS gas range and SS dishwasher. Back door located off kitchen with access to back patio and rear yard. Hardwood stairs to Upstairs landing leads to three spacious bedrooms with new wall to wall carpeting and spacious hall bath. 2 Car Garage with remote control; convenient exit door to back yard. Newer extra-wide driveway! New roof just installed, unfinished basement. This home has been freshly painted throughout and is clean! clean! clean! Home is within walking distance to the park and is within minutes to PA Turnpike/ Huntingdon Valley Country Club and plenty of upscale shopping, entertainment and restaurants. Blue Ribbon Abington School District.
Location
State PA
County Montgomery
Area Abington Twp (10630)
Zoning T
Rooms
Other Rooms Living Room, Dining Room, Primary Bedroom, Bedroom 2, Kitchen, Bedroom 1
Basement Full
Interior
Hot Water Natural Gas
Heating Gas, Hot Water, Baseboard
Cooling None
Flooring Wood, Fully Carpeted, Tile/Brick
Fireplaces Number 1
Fireplaces Type Stone
Fireplace Y
Heat Source Natural Gas
Laundry Basement
Exterior
Parking Features Garage Door Opener
Garage Spaces 5.0
Water Access N
Accessibility None
Attached Garage 2
Total Parking Spaces 5
Garage Y
Building
Story 1.5
Sewer Public Sewer
Water Public
Architectural Style Cape Cod
Level or Stories 1.5
Additional Building Above Grade
New Construction N
Schools
Elementary Schools Overlook
Middle Schools Abington Junior
High Schools Abington Senior
School District Abington
Others
Senior Community No
Tax ID 30-00-16740-006
Ownership Fee Simple
Read Less Info
Want to know what your home might be worth? Contact us for a FREE valuation!

Our team is ready to help you sell your home for the highest possible price ASAP

Bought with Tim Brogan • Coldwell Banker Realty
"Molly's job is to find and attract mastery-based agents to the office, protect the culture, and make sure everyone is happy! "





