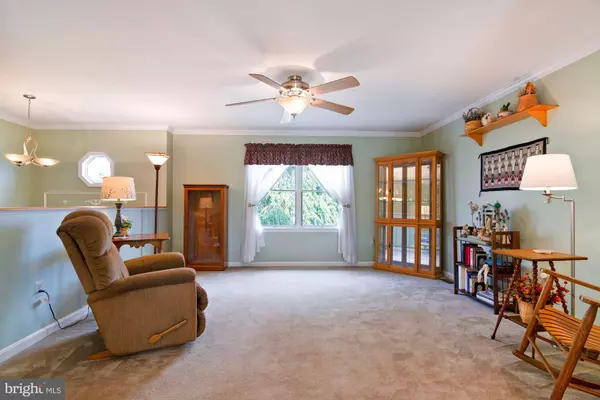$384,900
$384,900
For more information regarding the value of a property, please contact us for a free consultation.
5 Beds
3 Baths
2,457 SqFt
SOLD DATE : 11/29/2021
Key Details
Sold Price $384,900
Property Type Single Family Home
Sub Type Detached
Listing Status Sold
Purchase Type For Sale
Square Footage 2,457 sqft
Price per Sqft $156
Subdivision Lees Glen
MLS Listing ID VAFQ2001768
Sold Date 11/29/21
Style Traditional
Bedrooms 5
Full Baths 3
HOA Y/N N
Abv Grd Liv Area 1,257
Originating Board BRIGHT
Year Built 2000
Annual Tax Amount $2,784
Tax Year 2021
Lot Size 0.258 Acres
Acres 0.26
Property Description
Nestled in a quiet neighborhood, this exquisitely maintained home welcomes you with an oversized driveway, mature trees and an inviting front yard. NEW Roof (2021) for worry-less living. The sun-filled interior features durable laminate floors, crown molding, updated light fixtures/ceiling fans, plenty of recessed lighting and a neutral color palette throughout. The bright and airy eat-in kitchen boasts plenty of counter/cabinet space, granite counters, breakfast bar and opens to a dining area and expansive living room ready for game night or a cozy night in. The generous primary bedroom is the perfect retreat and boasts an en suite bathroom. Two additional bedrooms and a shared bathroom complete the main level. Fully finished walkout basement with expansive rec room, 4th and 5th bedrooms, plus a full bathroom offering in-law/ income potential. Enjoy countless evenings letting your stresses fade into the sunsets from a secluded composite deck and concrete patio overlooking a sprawling flat fenced backyard with custom planters boxes, a walk-in veggie garden and large shed. Easy access to major commuter routes, local wineries and shopping/dining. Country living at its finest!
Location
State VA
County Fauquier
Zoning R2C
Rooms
Main Level Bedrooms 2
Interior
Interior Features Ceiling Fan(s), Water Treat System, Window Treatments
Hot Water Electric
Heating Heat Pump(s)
Cooling Central A/C, Ceiling Fan(s), Heat Pump(s)
Fireplaces Number 1
Fireplaces Type Mantel(s), Screen, Insert
Equipment Built-In Microwave, Dryer, Washer, Dishwasher, Disposal, Refrigerator, Icemaker, Stove
Fireplace Y
Appliance Built-In Microwave, Dryer, Washer, Dishwasher, Disposal, Refrigerator, Icemaker, Stove
Heat Source Electric
Laundry Washer In Unit, Dryer In Unit
Exterior
Water Access N
Accessibility None
Garage N
Building
Story 2
Foundation Concrete Perimeter
Sewer Public Sewer
Water Public
Architectural Style Traditional
Level or Stories 2
Additional Building Above Grade, Below Grade
New Construction N
Schools
Elementary Schools Margaret M. Pierce
Middle Schools Cedar Lee
High Schools Liberty
School District Fauquier County Public Schools
Others
Senior Community No
Tax ID 6888-21-4935
Ownership Fee Simple
SqFt Source Assessor
Special Listing Condition Standard
Read Less Info
Want to know what your home might be worth? Contact us for a FREE valuation!

Our team is ready to help you sell your home for the highest possible price ASAP

Bought with Fawn Deitsch • RE/MAX Gateway
"Molly's job is to find and attract mastery-based agents to the office, protect the culture, and make sure everyone is happy! "





