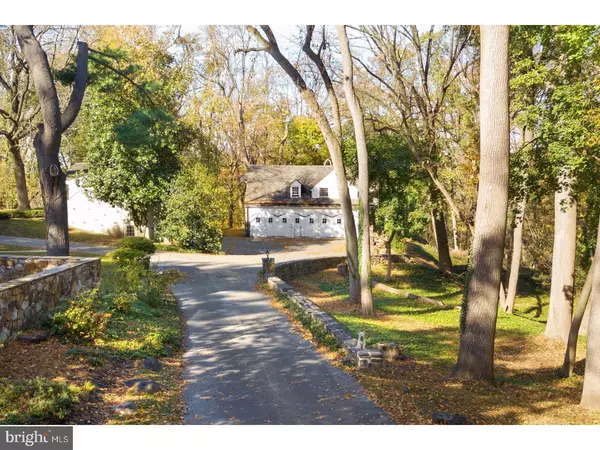$3,600,000
$4,200,000
14.3%For more information regarding the value of a property, please contact us for a free consultation.
6 Beds
7 Baths
9,308 SqFt
SOLD DATE : 06/05/2018
Key Details
Sold Price $3,600,000
Property Type Single Family Home
Sub Type Detached
Listing Status Sold
Purchase Type For Sale
Square Footage 9,308 sqft
Price per Sqft $386
Subdivision Aronimink
MLS Listing ID 1004131057
Sold Date 06/05/18
Style Colonial
Bedrooms 6
Full Baths 5
Half Baths 2
HOA Y/N N
Abv Grd Liv Area 9,308
Originating Board TREND
Year Built 1920
Annual Tax Amount $83,358
Tax Year 2018
Lot Size 7.490 Acres
Acres 7.49
Lot Dimensions 964
Property Description
One of the few remaining Main Line estates which can boast about its proportional grounds. The peaceful surrounding 7.49 rolling acreage is located in one of the most prestigious areas of the Main Line. This 97-year-old stone colonial designed by well known, Wm. Brognard Okie, has beautifully maintained the integrity of its fine craftsmanship while having all of the modern improvements, amenities and clean updates incorporated. The property includes 12 fireplaces, generator, 3 car heated garage and an additional 3 car garage with possible 2 Bedroom studio above, pool house with full kitchen, fitness room with spa. The enormous central entrance hall with walk-in fireplace greets and leads to each of the beautifully appointed areas of the home, one of which is the bright gourmet kitchen and breakfast area which looks out onto the pool and pool house. Both kitchen and breakfast area adjoin the family room and large butler's pantry. The master suite is an inviting haven with 2 fireplaces, his & her dressing areas, sitting room/office and a fully updated master bath including sauna. Secondary bedrooms each have tastefully updated bathrooms. At the other end of the house and attached to the kitchen is a wing which could be nanny, in-law or exquisite guest suite. This family and the other former families including "Happy" Rockefeller have had many happy memories in this understated Main Line estate.
Location
State PA
County Montgomery
Area Lower Merion Twp (10640)
Zoning RA
Rooms
Other Rooms Living Room, Dining Room, Primary Bedroom, Bedroom 2, Bedroom 3, Kitchen, Family Room, Bedroom 1, In-Law/auPair/Suite, Laundry, Attic
Basement Full
Interior
Interior Features Kitchen - Island, Sauna, Intercom, Dining Area
Hot Water Natural Gas
Heating Gas
Cooling Central A/C
Equipment Commercial Range, Dishwasher, Refrigerator
Fireplace N
Appliance Commercial Range, Dishwasher, Refrigerator
Heat Source Natural Gas
Laundry Main Floor
Exterior
Garage Spaces 6.0
Pool In Ground
Water Access N
Accessibility None
Total Parking Spaces 6
Garage N
Building
Story 2
Sewer On Site Septic
Water Public
Architectural Style Colonial
Level or Stories 2
Additional Building Above Grade
New Construction N
Schools
School District Lower Merion
Others
Senior Community No
Tax ID 40-00-41976-005
Ownership Fee Simple
Security Features Security System
Read Less Info
Want to know what your home might be worth? Contact us for a FREE valuation!

Our team is ready to help you sell your home for the highest possible price ASAP

Bought with Jennifer A Rinella • BHHS Fox & Roach-Chestnut Hill
"Molly's job is to find and attract mastery-based agents to the office, protect the culture, and make sure everyone is happy! "





