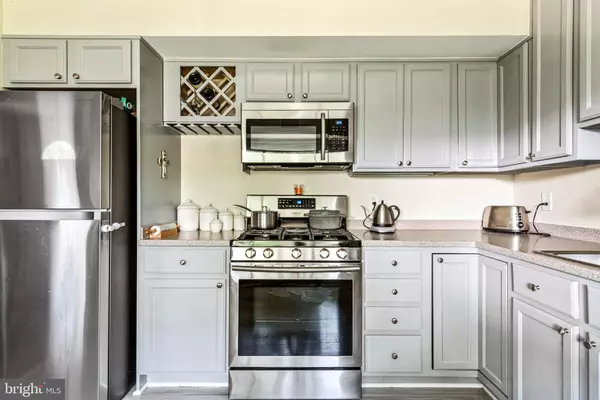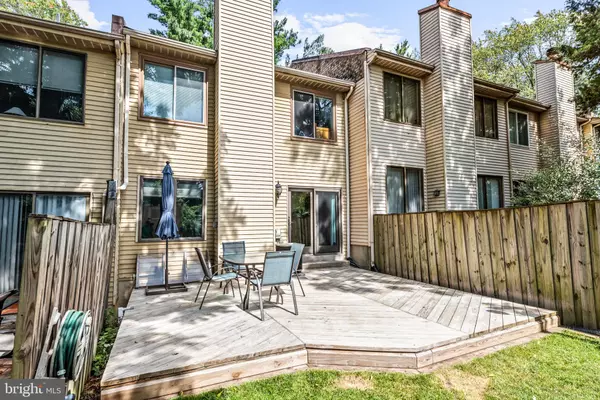$470,000
$465,000
1.1%For more information regarding the value of a property, please contact us for a free consultation.
3 Beds
4 Baths
1,963 SqFt
SOLD DATE : 09/15/2021
Key Details
Sold Price $470,000
Property Type Townhouse
Sub Type Interior Row/Townhouse
Listing Status Sold
Purchase Type For Sale
Square Footage 1,963 sqft
Price per Sqft $239
Subdivision North Kensington
MLS Listing ID MDMC2004916
Sold Date 09/15/21
Style Contemporary
Bedrooms 3
Full Baths 3
Half Baths 1
HOA Fees $75/mo
HOA Y/N Y
Abv Grd Liv Area 1,428
Originating Board BRIGHT
Year Built 1981
Annual Tax Amount $4,278
Tax Year 2020
Lot Size 1,575 Sqft
Acres 0.04
Property Description
Pride of ownership is evident in this charming and spacious townhome nestled in the highly sought-after Kensington area. This is a fantastic location, close to Bethesda, Rockville, and Wheaton, within minutes of Wheaton Mall, Costo, NIH, and Rock Creek Park! You will love the convenience of being near major transportation, shopping, and restaurants, while still having a quiet community. Inside, gleaming hardwood floors grace the main living areas, including the cozy family room with a fireplace that heightens the warm ambiance and the dedicated formal dining room, where no detail has been spared with chair rail molding and lovely finishes. You will love the modern kitchen, featuring professional stainless steel appliances, tile floors, a large wall-to-wall window, and lovely gray cabinets that give this space an elevated look. Step through French doors onto the massive sun deck that overlooks the private fenced-in backyard oasis, perfect for parties and enjoying the surrounding nature. The lower level offers space flexible for your needs. Create an additional room that can be used as an office or guest bedroom, or create a lower-level entertainment hub with large recreation space and a wet bar.
Location
State MD
County Montgomery
Zoning RT12.
Rooms
Other Rooms Living Room, Dining Room, Primary Bedroom, Bedroom 2, Bedroom 3, Kitchen, Family Room, Office, Bonus Room, Primary Bathroom, Full Bath, Half Bath
Basement Fully Finished, Connecting Stairway, Full, Heated
Interior
Interior Features Primary Bath(s), Chair Railings, Wet/Dry Bar, Wood Floors
Hot Water Natural Gas
Heating Forced Air
Cooling Central A/C
Fireplaces Number 1
Equipment Stainless Steel Appliances
Fireplace Y
Appliance Stainless Steel Appliances
Heat Source Natural Gas
Exterior
Exterior Feature Deck(s), Porch(es)
Fence Rear
Water Access N
Accessibility None
Porch Deck(s), Porch(es)
Garage N
Building
Story 3
Sewer Public Sewer
Water Public
Architectural Style Contemporary
Level or Stories 3
Additional Building Above Grade, Below Grade
New Construction N
Schools
Elementary Schools Rock View
Middle Schools Newport Mill
High Schools Albert Einstein
School District Montgomery County Public Schools
Others
HOA Fee Include Lawn Care Front,Snow Removal
Senior Community No
Tax ID 161301976391
Ownership Fee Simple
SqFt Source Assessor
Special Listing Condition Standard
Read Less Info
Want to know what your home might be worth? Contact us for a FREE valuation!

Our team is ready to help you sell your home for the highest possible price ASAP

Bought with Cynthia G Moses • Keller Williams Flagship of Maryland
"Molly's job is to find and attract mastery-based agents to the office, protect the culture, and make sure everyone is happy! "





