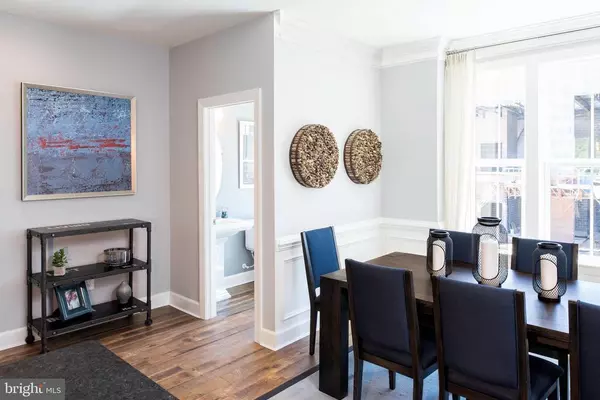$504,250
$499,990
0.9%For more information regarding the value of a property, please contact us for a free consultation.
2 Beds
3 Baths
2,069 SqFt
SOLD DATE : 09/30/2019
Key Details
Sold Price $504,250
Property Type Townhouse
Sub Type Interior Row/Townhouse
Listing Status Sold
Purchase Type For Sale
Square Footage 2,069 sqft
Price per Sqft $243
Subdivision Riverdale Park Station
MLS Listing ID MDPG100075
Sold Date 09/30/19
Style Contemporary
Bedrooms 2
Full Baths 2
Half Baths 1
HOA Fees $133/mo
HOA Y/N Y
Abv Grd Liv Area 2,069
Originating Board BRIGHT
Year Built 2019
Tax Year 2020
Lot Size 2,000 Sqft
Acres 0.05
Property Description
This Urban-Chic 4 Story Townhome is ready for a Summer Delivery! Come home to your new Parker, located in the most private section of the Riverdale Park Station Community. Whether you desire a mancave, office space or a play room for the children, the entry level offers plenty of space for your imagination. Want to entertain more this Summer? Host loved ones in your beautiful Chef Inspired Gourmet Kitchen which includes an oversized Island open to your Great Room and Dining Room. Long day at work? Spend the evenings relaxing in your Spacious Owner's Suite or Rooftop Terrace. Lawn maintenance and long commutes for shopping are a thing of the past. Placed in the heart of Riverdale, this home offers low maintenance living, access to DC and the convenience to the restaurants you have been waiting to try. Stop by to see it for yourself!
Location
State MD
County Prince Georges
Interior
Interior Features Butlers Pantry, Crown Moldings, Family Room Off Kitchen, Floor Plan - Open, Kitchen - Gourmet, Kitchen - Island, Recessed Lighting, Upgraded Countertops, Walk-in Closet(s), Wood Floors
Hot Water Electric
Heating Central
Cooling Central A/C
Equipment Cooktop, Dishwasher, Disposal, Microwave, Oven - Double, Refrigerator
Fireplace N
Appliance Cooktop, Dishwasher, Disposal, Microwave, Oven - Double, Refrigerator
Heat Source Natural Gas
Exterior
Parking Features Garage - Rear Entry
Garage Spaces 1.0
Amenities Available Common Grounds, Jog/Walk Path, Tot Lots/Playground
Water Access N
Accessibility None
Attached Garage 1
Total Parking Spaces 1
Garage Y
Building
Story 3
Sewer Public Sewer
Water Public
Architectural Style Contemporary
Level or Stories 3
Additional Building Above Grade
Structure Type 9'+ Ceilings
New Construction Y
Schools
Elementary Schools Riverdale
Middle Schools William Wirt
High Schools Parkdale
School District Prince George'S County Public Schools
Others
HOA Fee Include Lawn Maintenance
Senior Community No
Tax ID NO TAX RECORD
Ownership Fee Simple
SqFt Source Estimated
Acceptable Financing Conventional, FHA, VA
Listing Terms Conventional, FHA, VA
Financing Conventional,FHA,VA
Special Listing Condition Standard
Read Less Info
Want to know what your home might be worth? Contact us for a FREE valuation!

Our team is ready to help you sell your home for the highest possible price ASAP

Bought with Tamara Beauchard • RE/MAX Professionals
"Molly's job is to find and attract mastery-based agents to the office, protect the culture, and make sure everyone is happy! "





