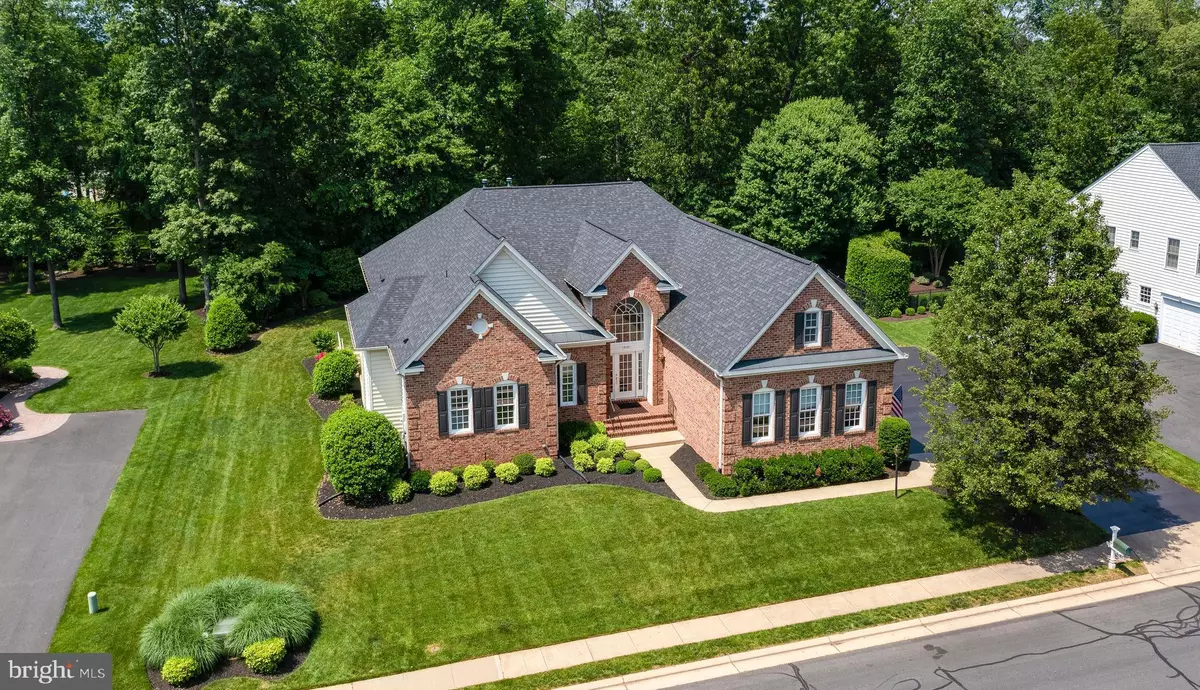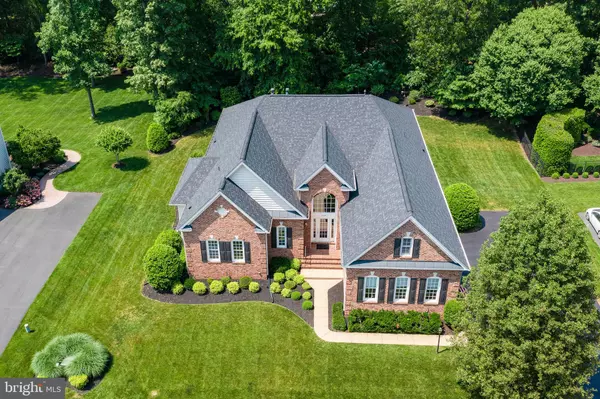$880,000
$799,000
10.1%For more information regarding the value of a property, please contact us for a free consultation.
4 Beds
5 Baths
4,673 SqFt
SOLD DATE : 07/06/2021
Key Details
Sold Price $880,000
Property Type Single Family Home
Sub Type Detached
Listing Status Sold
Purchase Type For Sale
Square Footage 4,673 sqft
Price per Sqft $188
Subdivision Piedmont
MLS Listing ID VAPW521182
Sold Date 07/06/21
Style Colonial
Bedrooms 4
Full Baths 4
Half Baths 1
HOA Fees $175/mo
HOA Y/N Y
Abv Grd Liv Area 3,027
Originating Board BRIGHT
Year Built 2003
Annual Tax Amount $8,098
Tax Year 2021
Lot Size 0.600 Acres
Acres 0.6
Property Description
Welcome to this Rare Custom-Built Fairfield Classic Homes Monticello Model. This expansive 2-level home has over 6,000 square feet of living and storage space. Situated on a professionally landscaped .60-acre lot in the golf course community of Piedmont. As you enter the grand open 2-story foyer, admire the architectural embellishment, there is a gallery area in the entrance with 13Ft high tray ceiling. Crown Molding throughout. You have a lovely formal dining room on your right with w/crown molding & chair rails, pass through your cabinet bar area into your center island kitchen with granite countertops, custom-built cherry cabinets, a circular eat-in area, and a coffee station. The connected family room with a gas fireplace overlooks the backyard. A Sun/Florida room with 2 skylights and a wall of windows is great for entertaining, relaxing, or creating your workspace. The elegant Primary Bedroom has a tray ceiling with a lighted fan, lots of windows to view the backyard the primary bath has a shower, and a soaking tub. Bedroom 2/Office with its own private outdoor space and adjoining full bath which leads to bedroom 3. The front bedroom has a private ensuite full bath. As you proceed to the lower-level elegant neutral tile awaits you, also a spacious recreation and media room. Another room to use as a guest room or den with another full bath. There is ample storage space with shelving. Walk-up stairs lead to your side/back yard. The 3-car extended height side load garage with more storage. Do not miss the opportunity to move to this wonderful amenity-filled neighborhood with excellent schools, close to shopping, restaurants, and major roads. Check out the aerial slideshow, view the floorplan and updated list. Contact listing agent for private tours or have your Realtor schedule online. By appointment only. Offers reviewed when received.
Location
State VA
County Prince William
Zoning PMR
Direction South
Rooms
Other Rooms Living Room, Dining Room, Primary Bedroom, Bedroom 3, Bedroom 4, Kitchen, Family Room, Den, Sun/Florida Room, Laundry, Office, Recreation Room, Storage Room, Media Room, Bathroom 2, Bathroom 3, Primary Bathroom, Full Bath, Half Bath
Basement Partial, Connecting Stairway, Daylight, Partial, Heated, Interior Access, Outside Entrance, Partially Finished, Side Entrance, Sump Pump
Main Level Bedrooms 4
Interior
Interior Features Breakfast Area, Butlers Pantry, Ceiling Fan(s), Combination Kitchen/Living, Crown Moldings, Entry Level Bedroom, Family Room Off Kitchen, Formal/Separate Dining Room, Kitchen - Eat-In, Kitchen - Island, Kitchen - Table Space, Pantry, Primary Bath(s), Recessed Lighting, Soaking Tub, Stall Shower, Store/Office, Tub Shower, Upgraded Countertops, Walk-in Closet(s), Wood Floors
Hot Water Natural Gas
Heating Forced Air, Humidifier, Programmable Thermostat
Cooling Ceiling Fan(s), Central A/C
Flooring Carpet, Ceramic Tile, Hardwood
Fireplaces Number 1
Fireplaces Type Gas/Propane
Equipment Built-In Microwave, Cooktop, Dishwasher, Disposal, Dryer - Front Loading, Humidifier, Icemaker, Oven - Double, Oven - Wall, Refrigerator, Washer - Front Loading, Water Heater
Furnishings No
Fireplace Y
Window Features Skylights
Appliance Built-In Microwave, Cooktop, Dishwasher, Disposal, Dryer - Front Loading, Humidifier, Icemaker, Oven - Double, Oven - Wall, Refrigerator, Washer - Front Loading, Water Heater
Heat Source Natural Gas
Laundry Main Floor
Exterior
Exterior Feature Deck(s)
Parking Features Additional Storage Area, Built In, Garage - Side Entry, Garage Door Opener, Inside Access
Garage Spaces 6.0
Utilities Available Cable TV Available, Electric Available, Natural Gas Available, Phone Available, Sewer Available, Water Available
Amenities Available Bar/Lounge, Club House, Common Grounds, Community Center, Dining Rooms, Exercise Room, Fitness Center, Gated Community, Golf Course Membership Available, Meeting Room, Pool - Indoor, Pool - Outdoor, Tennis Courts, Tot Lots/Playground
Water Access N
View Garden/Lawn, Trees/Woods
Accessibility None
Porch Deck(s)
Attached Garage 3
Total Parking Spaces 6
Garage Y
Building
Lot Description Backs to Trees, Front Yard, Landscaping, Rear Yard, SideYard(s)
Story 2
Sewer Public Sewer
Water Public
Architectural Style Colonial
Level or Stories 2
Additional Building Above Grade, Below Grade
New Construction N
Schools
Elementary Schools Mountain View
Middle Schools Bull Run
High Schools Battlefield
School District Prince William County Public Schools
Others
HOA Fee Include Common Area Maintenance,Health Club,Management,Pool(s),Security Gate,Snow Removal,Trash
Senior Community No
Tax ID 7398-46-5850
Ownership Fee Simple
SqFt Source Assessor
Security Features Security Gate,Smoke Detector
Acceptable Financing Cash, Conventional, VA
Listing Terms Cash, Conventional, VA
Financing Cash,Conventional,VA
Special Listing Condition Standard
Read Less Info
Want to know what your home might be worth? Contact us for a FREE valuation!

Our team is ready to help you sell your home for the highest possible price ASAP

Bought with Ryan C Clegg • Atoka Properties
"Molly's job is to find and attract mastery-based agents to the office, protect the culture, and make sure everyone is happy! "





