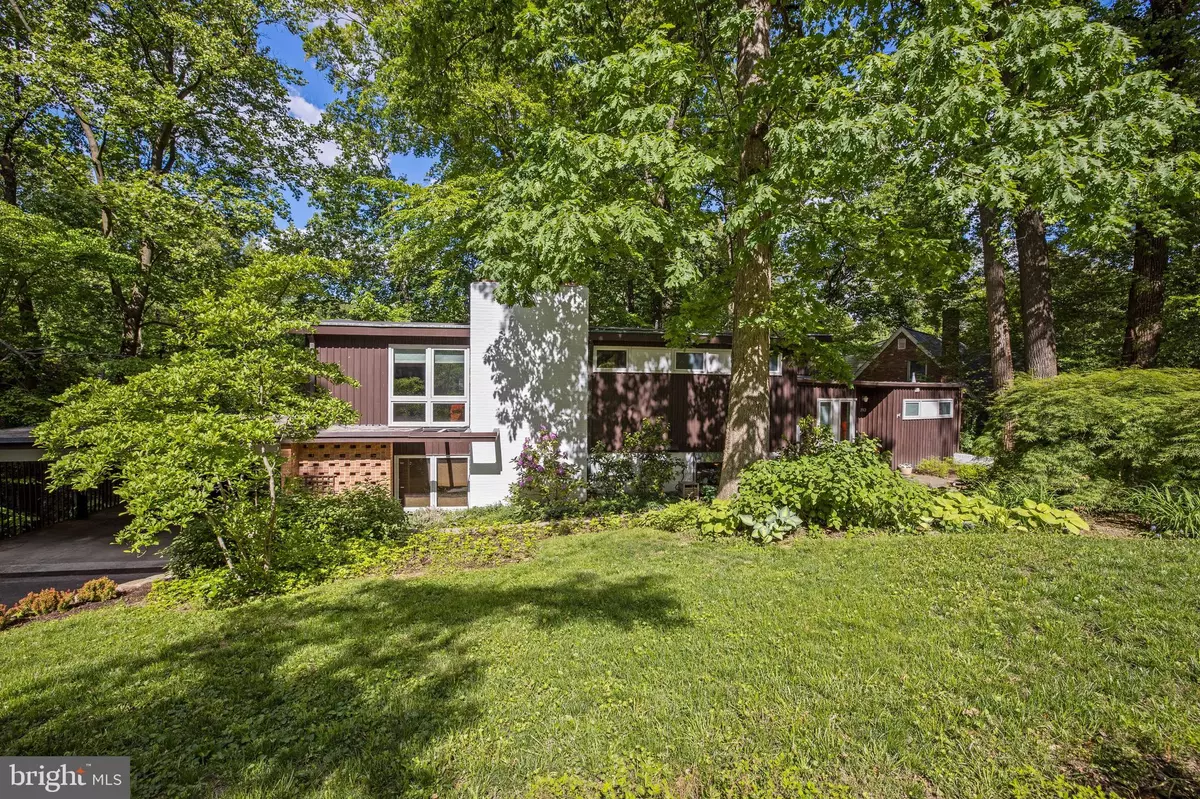$1,052,628
$895,000
17.6%For more information regarding the value of a property, please contact us for a free consultation.
4 Beds
3 Baths
2,367 SqFt
SOLD DATE : 06/28/2021
Key Details
Sold Price $1,052,628
Property Type Single Family Home
Sub Type Detached
Listing Status Sold
Purchase Type For Sale
Square Footage 2,367 sqft
Price per Sqft $444
Subdivision Sligo Park Hills
MLS Listing ID MDMC758464
Sold Date 06/28/21
Style Mid-Century Modern
Bedrooms 4
Full Baths 2
Half Baths 1
HOA Y/N N
Abv Grd Liv Area 2,367
Originating Board BRIGHT
Year Built 1957
Annual Tax Amount $10,215
Tax Year 2020
Lot Size 0.263 Acres
Acres 0.26
Property Description
Sligo Park Hills' tree-lined streets and beautifully landscaped gardens create a lovely setting for this classic Mid-Century Modern home. Nestled on a quarter acre lot and custom built for architect John E Lawrence, the home has a private, serene feel, with natural light streaming in. This gracious home offers four levels with 4 bedrooms and 2.5 renovated baths. The entry level has a foyer with a powder room, a study with a fold-out architect's desk, and the primary bedroom with a beautifully renovated bath and a walk-in closet. The upper level consists of three bedrooms (two with balconies), a linen closet and a hall full bath with double sinks. The third bedroom is currently used as an in-home office with beautiful custom desk and cabinetry. The ground level features an updated kitchen, opening to a dining room and living room. There are sliding glass doors to the rear patio and garden. Next to the living room (with wood burning fireplace), is a spacious family room with slate flooring and huge Pella windows overlooking the rear garden with mature trees and Azaleas. There is a lower level located near the kitchen that houses a laundry area, pantry, storage and utilities. From the family room, is the 2-car carport with a built-in shed. Beneath the carport there is a large artist studio, originally created to be a welding room. The secluded rear garden, perfect for entertaining, has a flagstone patio, a green house, and beautiful mature plants. All of this just a block away from Sligo Creek, a playground and bike trail. Minutes to downtown Silver Spring attractions and less than 1 mile from Takoma Park Metro.
Location
State MD
County Montgomery
Zoning R60
Direction West
Rooms
Other Rooms Living Room, Dining Room, Primary Bedroom, Bedroom 2, Bedroom 3, Bedroom 4, Kitchen, Family Room, Study, Laundry, Bathroom 2, Primary Bathroom
Basement Other
Main Level Bedrooms 1
Interior
Interior Features Built-Ins, Entry Level Bedroom, Pantry, Wood Floors, Floor Plan - Open, Floor Plan - Traditional, Kitchen - Gourmet, Recessed Lighting, Store/Office, Upgraded Countertops
Hot Water Natural Gas
Heating Forced Air
Cooling Central A/C, Other
Fireplaces Number 1
Fireplaces Type Wood
Equipment Cooktop, Dishwasher, Disposal, Dryer, Oven - Wall, Refrigerator, Washer, Humidifier
Furnishings No
Fireplace Y
Window Features Double Pane,Energy Efficient,Green House
Appliance Cooktop, Dishwasher, Disposal, Dryer, Oven - Wall, Refrigerator, Washer, Humidifier
Heat Source Natural Gas
Laundry Has Laundry
Exterior
Exterior Feature Balconies- Multiple, Patio(s)
Garage Spaces 5.0
Utilities Available Natural Gas Available, Electric Available
Water Access N
View Garden/Lawn, Trees/Woods
Accessibility Other
Porch Balconies- Multiple, Patio(s)
Total Parking Spaces 5
Garage N
Building
Lot Description Backs to Trees, Landscaping
Story 4
Sewer Public Sewer
Water Public
Architectural Style Mid-Century Modern
Level or Stories 4
Additional Building Above Grade, Below Grade
New Construction N
Schools
Middle Schools Takoma Park
High Schools Montgomery Blair
School District Montgomery County Public Schools
Others
Pets Allowed Y
Senior Community No
Tax ID 161301051276
Ownership Fee Simple
SqFt Source Assessor
Security Features Carbon Monoxide Detector(s),Security System
Horse Property N
Special Listing Condition Standard
Pets Allowed No Pet Restrictions
Read Less Info
Want to know what your home might be worth? Contact us for a FREE valuation!

Our team is ready to help you sell your home for the highest possible price ASAP

Bought with Elizabeth N Mandle • Washington Fine Properties ,LLC
"Molly's job is to find and attract mastery-based agents to the office, protect the culture, and make sure everyone is happy! "





