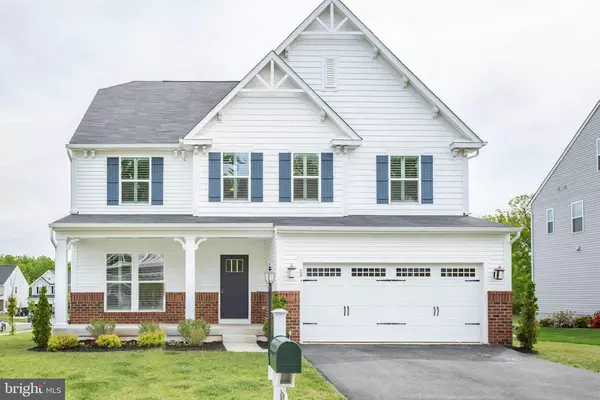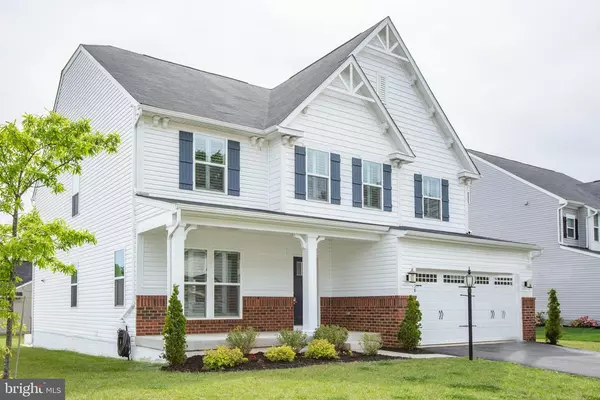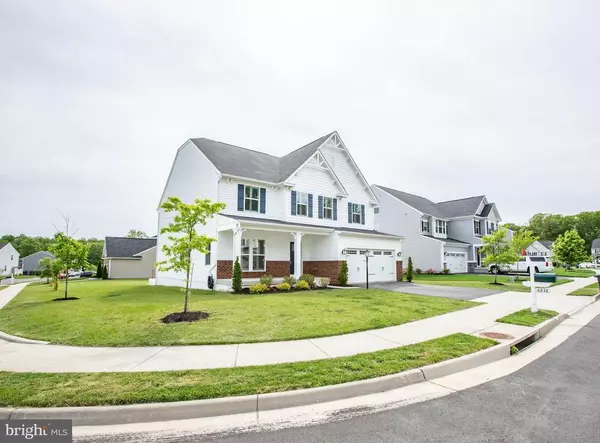$692,000
$675,000
2.5%For more information regarding the value of a property, please contact us for a free consultation.
4 Beds
5 Baths
3,760 SqFt
SOLD DATE : 06/14/2021
Key Details
Sold Price $692,000
Property Type Single Family Home
Sub Type Detached
Listing Status Sold
Purchase Type For Sale
Square Footage 3,760 sqft
Price per Sqft $184
Subdivision Brookside
MLS Listing ID VAFQ170280
Sold Date 06/14/21
Style Colonial
Bedrooms 4
Full Baths 4
Half Baths 1
HOA Fees $111/qua
HOA Y/N Y
Abv Grd Liv Area 3,124
Originating Board BRIGHT
Year Built 2016
Annual Tax Amount $5,060
Tax Year 2020
Lot Size 0.267 Acres
Acres 0.27
Property Description
The one you have been waiting for! Less than 5 years old, you won't find another home like this! The coveted Rome Model boasts a layout designed to fit everyone's taste. An open concept main level with real maple hardwood flooring on almost the entire level flows seamlessly! There's even a dedicated office and morning room/sunroom ($17,000 structural upgrade) that opens to the composite deck. The bright kitchen was upgraded to include white cabinets and a gourmet oversized island with granite countertops. Take pause to notice the $13,000 worth of custom plantation shutters on every window of the home! Upstairs has 4 spacious bedrooms (one is a princess suite!), plus a loft space, and 3 full bathrooms. The basement has an oversized finished rec room and 4th full bathroom. Sleep well knowing your cars can fit in the garage that has a 2 foot extension upgrade. In May 2021, the whole house was painted top to bottom with neutral fresh paint, most of the carpet was replaced, new Zero Maintenance PVC mailbox and address placard installed. The home is now ready for the new owners. Get excited about being able to buy something that is better than new construction! **Contractor is epoxying the garage floor 5/10-5/11. Please just look at garage and do not walk on floor. We want it to be in top shape for the new owners!** Brookside is just minutes from Gainesville, on the DC side of Warrenton. Multiple commuter route options mean more time to explore the miles of trails, acres of wooded space, multiple lakes and pools, tennis courts, basketball courts, playgrounds, and so much more. Bring your bikes, fishing poles and furniture and make this home your retreat. * water treatment system (filtration and softener) * fire place * upgraded kitchen * double oven * princess suite * fire place * composite deck * radon mitigation system * new paint * new carpet * laundry on bedroom level * large corner lot * 1 minute walk to the lake * walk to historic Vint Hill *
Location
State VA
County Fauquier
Zoning PR
Rooms
Basement Partially Finished, Rear Entrance, Walkout Stairs, Sump Pump, Outside Entrance, Interior Access
Interior
Interior Features Crown Moldings, Family Room Off Kitchen, Floor Plan - Open, Kitchen - Island, Upgraded Countertops
Hot Water Natural Gas
Heating Heat Pump(s)
Cooling Central A/C
Equipment Built-In Microwave, Dishwasher, Disposal, Dryer, Oven - Single, Refrigerator, Stainless Steel Appliances, Washer
Appliance Built-In Microwave, Dishwasher, Disposal, Dryer, Oven - Single, Refrigerator, Stainless Steel Appliances, Washer
Heat Source Natural Gas
Exterior
Exterior Feature Deck(s)
Parking Features Garage - Front Entry
Garage Spaces 4.0
Amenities Available Basketball Courts, Bike Trail, Club House, Common Grounds, Exercise Room, Fitness Center, Jog/Walk Path, Lake, Pier/Dock, Picnic Area, Pool - Outdoor, Swimming Pool, Tennis Courts, Tot Lots/Playground
Water Access N
Accessibility None
Porch Deck(s)
Attached Garage 2
Total Parking Spaces 4
Garage Y
Building
Story 3
Sewer Public Sewer
Water Public
Architectural Style Colonial
Level or Stories 3
Additional Building Above Grade, Below Grade
New Construction N
Schools
Elementary Schools C. Hunter Ritchie
Middle Schools Auburn
High Schools Kettle Run
School District Fauquier County Public Schools
Others
HOA Fee Include Common Area Maintenance,Pier/Dock Maintenance,Pool(s),Reserve Funds,Snow Removal,Trash
Senior Community No
Tax ID 7915-06-7137
Ownership Fee Simple
SqFt Source Assessor
Special Listing Condition Standard
Read Less Info
Want to know what your home might be worth? Contact us for a FREE valuation!

Our team is ready to help you sell your home for the highest possible price ASAP

Bought with Patricia E Stack • Weichert, REALTORS
"Molly's job is to find and attract mastery-based agents to the office, protect the culture, and make sure everyone is happy! "





