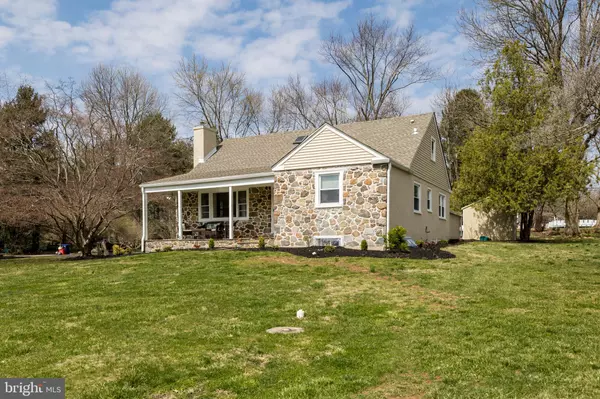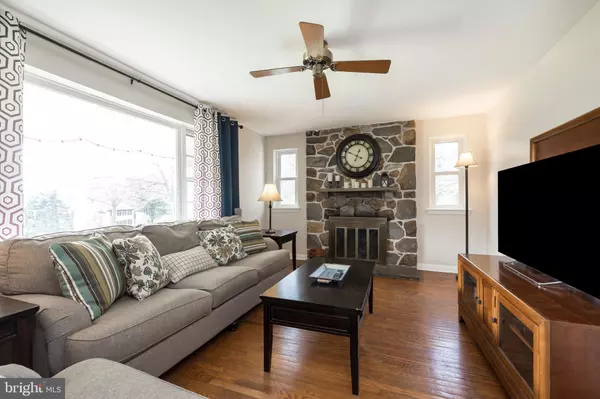$490,000
$499,900
2.0%For more information regarding the value of a property, please contact us for a free consultation.
4 Beds
3 Baths
2,667 SqFt
SOLD DATE : 06/10/2021
Key Details
Sold Price $490,000
Property Type Single Family Home
Sub Type Detached
Listing Status Sold
Purchase Type For Sale
Square Footage 2,667 sqft
Price per Sqft $183
Subdivision Grandview Acres
MLS Listing ID PACT532276
Sold Date 06/10/21
Style Cape Cod
Bedrooms 4
Full Baths 2
Half Baths 1
HOA Y/N N
Abv Grd Liv Area 1,967
Originating Board BRIGHT
Year Built 1957
Annual Tax Amount $4,179
Tax Year 2020
Lot Size 0.459 Acres
Acres 0.46
Lot Dimensions 0.00 x 0.00
Property Description
Welcome to 1509 Overhill Rd located in gorgeous Westtown Township, West Chester Area School District and Rustin High School. This four bedroom, two and a half bath home has many recent upgrades. As you enter the front door you'll find an inviting living room with wood burning stone fireplace, large picture window and hardwood floors. The kitchen has an adjoining breakfast area, white cabinets and ample counter space. This floor also boasts two good size bedrooms, both with ceiling fans and hardwood floors. The bathroom has been updated. Upstairs you have a large master suite with two skylights, ceiling fan, two closets and updated bath with a walk in tile shower that has frame less glass doors and double sink with granite vanity top. There is another bedroom on this level which can be used as a nursery/office/den and a sitting area great as a reading nook or quiet space. The lower level will amaze you! Plenty of room to spread out! There is also a powder room with a pedestal sink and laundry. Plenty of storage with built in shelving. All of this plus an oversize one car garage with new garage door, new driveway, 10X12 storage shed with electric, chimney was relined in 2018, new roof in 2017, new plumbing in 2014, new siding and heating system in 2014, new septic in 2013, new hot water heater last month! With an acceptable offer, prior to closing, the seller will install central air conditioning!! Make your appointment today!
Location
State PA
County Chester
Area Westtown Twp (10367)
Zoning RESIDENTIAL
Rooms
Other Rooms Living Room, Primary Bedroom, Sitting Room, Bedroom 2, Kitchen, Family Room, Breakfast Room, Laundry, Primary Bathroom, Half Bath
Basement Full, Fully Finished
Main Level Bedrooms 2
Interior
Interior Features Breakfast Area, Carpet, Ceiling Fan(s), Entry Level Bedroom, Kitchen - Eat-In, Stall Shower, Wood Floors
Hot Water Electric
Heating Forced Air
Cooling Window Unit(s)
Flooring Carpet, Hardwood, Ceramic Tile
Fireplaces Number 1
Fireplaces Type Wood, Stone
Fireplace Y
Heat Source Propane - Leased
Laundry Lower Floor
Exterior
Exterior Feature Porch(es)
Parking Features Additional Storage Area, Garage Door Opener
Garage Spaces 5.0
Water Access N
Accessibility None
Porch Porch(es)
Attached Garage 1
Total Parking Spaces 5
Garage Y
Building
Lot Description Corner
Story 2
Sewer On Site Septic
Water Public
Architectural Style Cape Cod
Level or Stories 2
Additional Building Above Grade, Below Grade
New Construction N
Schools
Elementary Schools Penn Wood
Middle Schools Stetson
High Schools Rustin
School District West Chester Area
Others
Senior Community No
Tax ID 67-02 -0111
Ownership Fee Simple
SqFt Source Assessor
Acceptable Financing Cash, Conventional
Listing Terms Cash, Conventional
Financing Cash,Conventional
Special Listing Condition Standard
Read Less Info
Want to know what your home might be worth? Contact us for a FREE valuation!

Our team is ready to help you sell your home for the highest possible price ASAP

Bought with Michael R. McCann • KW Philly
"Molly's job is to find and attract mastery-based agents to the office, protect the culture, and make sure everyone is happy! "





