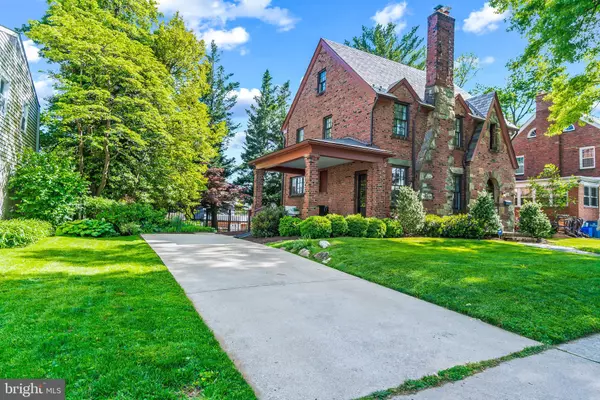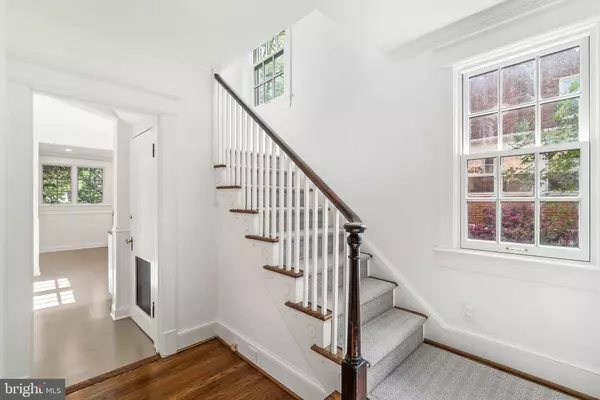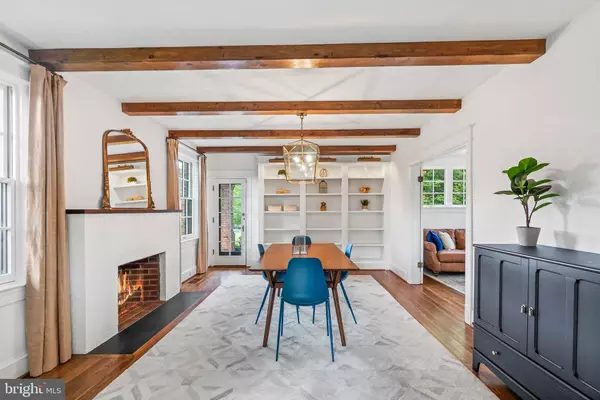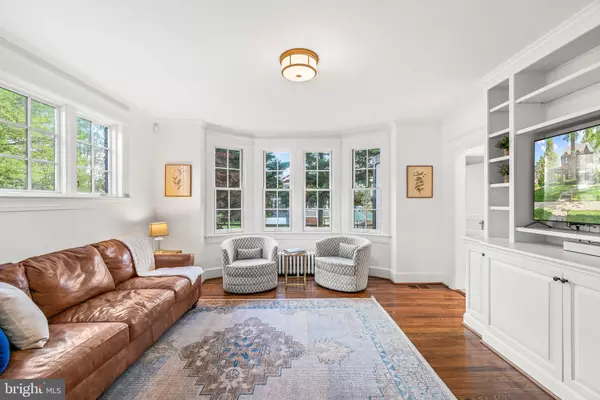$1,105,000
$899,000
22.9%For more information regarding the value of a property, please contact us for a free consultation.
4 Beds
3 Baths
2,450 SqFt
SOLD DATE : 06/04/2021
Key Details
Sold Price $1,105,000
Property Type Single Family Home
Sub Type Detached
Listing Status Sold
Purchase Type For Sale
Square Footage 2,450 sqft
Price per Sqft $451
Subdivision Montgomery Hills
MLS Listing ID MDMC757968
Sold Date 06/04/21
Style Tudor
Bedrooms 4
Full Baths 2
Half Baths 1
HOA Y/N N
Abv Grd Liv Area 2,200
Originating Board BRIGHT
Year Built 1929
Annual Tax Amount $6,578
Tax Year 2021
Lot Size 7,002 Sqft
Acres 0.16
Property Description
Welcome to this immaculate Storybook Tudor featuring 4 bedrooms, 2 full baths, 1 half and 1 quarter bath with a slate patio and picturesque fenced in backyard. The architectural details include an arched front door, new slate roof, new copper gutters/downspouts, pella energy efficient windows, a beamed wood ceiling, interior french doors, bay windows, built in bookcases and custom shutters. The professional chef installed kitchen includes soapstone counters, porcelain farmhouse sink, GE profile refrigerator, dishwasher and Thermador gas range/oven with pot filler. The main level offers refinished hardwoods throughout with a large dining room, a wood burning fireplace, custom shelving leading to the family room with tons of natural light and custom built-ins. The second level features a large primary suite with an adjacent newly renovated marble bath. Two additional bedrooms with a connecting bath and a charming sunroom. The third level has a fourth bedroom or office with ample storage space. The lower level has a quarter bath, utility area, bonus recreation or workout room with a rear exit to the backyard. Other upgrades include radiant heated floors in the kitchen, living room and second level bathrooms.
Location
State MD
County Montgomery
Zoning R60
Rooms
Other Rooms Living Room, Dining Room, Primary Bedroom, Bedroom 2, Bedroom 3, Bedroom 4, Kitchen, Sun/Florida Room, Laundry, Recreation Room, Bathroom 2, Primary Bathroom, Half Bath
Basement Other, Partially Finished
Interior
Interior Features Dining Area, Kitchen - Gourmet, Upgraded Countertops, Walk-in Closet(s), Window Treatments, Wood Floors, Built-Ins
Hot Water Natural Gas
Heating Radiant
Cooling Central A/C
Flooring Hardwood
Fireplaces Number 1
Fireplaces Type Wood
Equipment Built-In Microwave, Dishwasher, Disposal, Dryer, Freezer, Icemaker, Oven/Range - Gas, Refrigerator, Stainless Steel Appliances, Washer
Fireplace Y
Window Features Energy Efficient
Appliance Built-In Microwave, Dishwasher, Disposal, Dryer, Freezer, Icemaker, Oven/Range - Gas, Refrigerator, Stainless Steel Appliances, Washer
Heat Source Natural Gas
Laundry Basement
Exterior
Exterior Feature Patio(s), Porch(es)
Garage Spaces 2.0
Water Access N
Roof Type Slate
Accessibility None
Porch Patio(s), Porch(es)
Total Parking Spaces 2
Garage N
Building
Story 4
Sewer Public Sewer
Water Public
Architectural Style Tudor
Level or Stories 4
Additional Building Above Grade, Below Grade
New Construction N
Schools
School District Montgomery County Public Schools
Others
Senior Community No
Tax ID 161301029286
Ownership Fee Simple
SqFt Source Assessor
Horse Property N
Special Listing Condition Standard
Read Less Info
Want to know what your home might be worth? Contact us for a FREE valuation!

Our team is ready to help you sell your home for the highest possible price ASAP

Bought with Stacey D Styslinger • Compass
"Molly's job is to find and attract mastery-based agents to the office, protect the culture, and make sure everyone is happy! "





