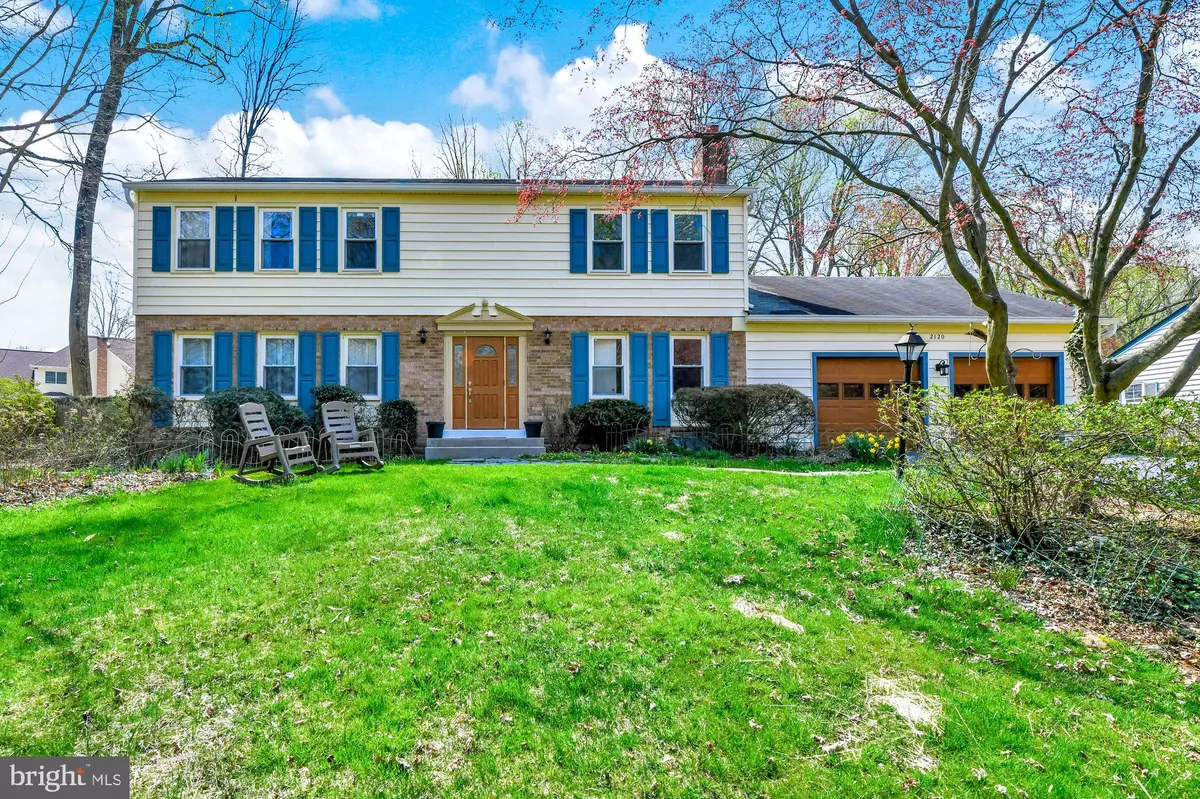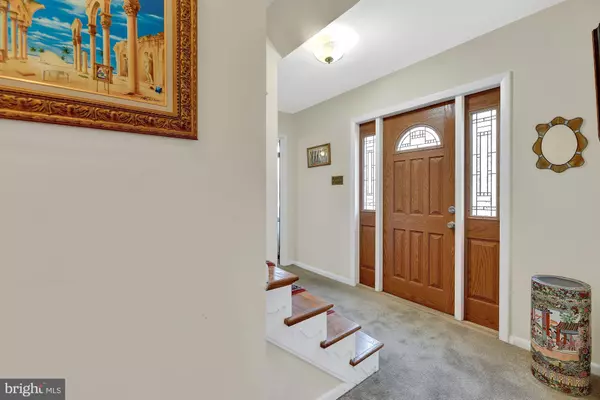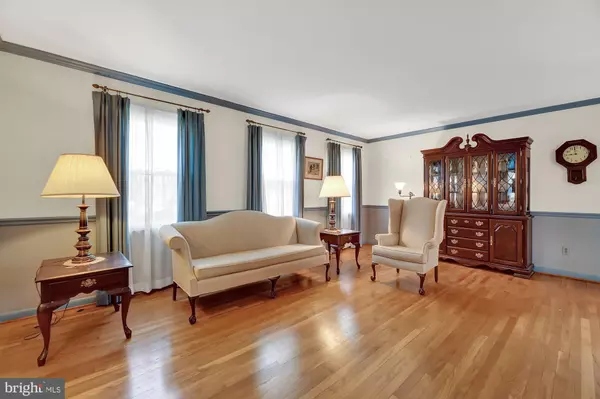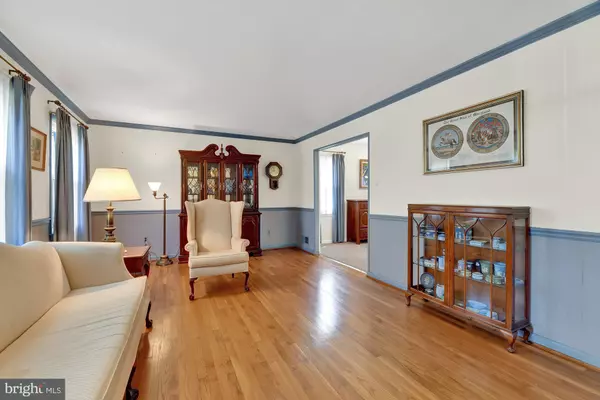$570,000
$560,000
1.8%For more information regarding the value of a property, please contact us for a free consultation.
4 Beds
4 Baths
3,022 SqFt
SOLD DATE : 05/26/2021
Key Details
Sold Price $570,000
Property Type Single Family Home
Sub Type Detached
Listing Status Sold
Purchase Type For Sale
Square Footage 3,022 sqft
Price per Sqft $188
Subdivision Allenwood
MLS Listing ID MDMC752256
Sold Date 05/26/21
Style Colonial
Bedrooms 4
Full Baths 2
Half Baths 2
HOA Y/N N
Abv Grd Liv Area 2,322
Originating Board BRIGHT
Year Built 1969
Annual Tax Amount $4,530
Tax Year 2020
Lot Size 0.361 Acres
Acres 0.36
Property Description
Welcome home to 2120 Drury Road in the lovely quiet and green hamlet of Allanwood. This address offers a perfect location, one that's quietly tucked away from the hustle bustle yet so close to all you want and need. As you arrive, you'll find a quiet community that's walkable and green. The homesite is spacious enough for outside fun, gardening and relaxing in the sun. There is ample parking including an oversized two-car garage that features an interior storage area and basement access. Step inside to find a traditional colonial floor plan offering the comfort of formal living & dining plus an informal den and eat-in kitchen area. Hardwood floors, a half bath and a main level laundry finishes off this level perfectly. On the upper level you'll find four oversized bedrooms including an owner's en suite. Brand new carpet adorns the floor which are hardwood underneath. On the lower level, you can create the getaway you dream of in the extra large recreation room which includes a half bath for ease. The unfinished section of the basement offers space for a workshop or storage. The rear grounds include an oversized deck and enclosed area to keep your garden free from animals looking for goodies. Other updates include fresh paint throughout, updated en suite bathtub and tiles, This area is included in the Northeast High School consortium. Contact the school board for more information. This home includes a 1 year Eagle Premier Home Warranty through First American Home Warranty.
Location
State MD
County Montgomery
Zoning R200
Rooms
Other Rooms Living Room, Dining Room, Primary Bedroom, Bedroom 2, Bedroom 3, Bedroom 4, Kitchen, Den, Breakfast Room, Laundry, Recreation Room, Workshop, Primary Bathroom, Half Bath
Basement Partially Finished, Workshop, Walkout Stairs, Interior Access, Improved, Garage Access, Full, Connecting Stairway
Interior
Interior Features Chair Railings, Floor Plan - Traditional, Kitchen - Eat-In, Primary Bath(s), Tub Shower, Wood Floors
Hot Water Natural Gas
Heating Forced Air
Cooling Central A/C
Flooring Wood, Ceramic Tile, Hardwood, Partially Carpeted
Fireplaces Number 1
Fireplaces Type Brick
Equipment Built-In Microwave, Dryer, Dishwasher, Exhaust Fan, Freezer, Humidifier, Refrigerator, Stove
Furnishings No
Fireplace Y
Appliance Built-In Microwave, Dryer, Dishwasher, Exhaust Fan, Freezer, Humidifier, Refrigerator, Stove
Heat Source Natural Gas
Laundry Main Floor
Exterior
Exterior Feature Deck(s)
Parking Features Garage Door Opener
Garage Spaces 6.0
Fence Wood
Water Access N
Roof Type Architectural Shingle
Accessibility None
Porch Deck(s)
Attached Garage 2
Total Parking Spaces 6
Garage Y
Building
Story 2
Foundation Block
Sewer Public Sewer
Water Public
Architectural Style Colonial
Level or Stories 2
Additional Building Above Grade, Below Grade
New Construction N
Schools
Elementary Schools Stonegate
Middle Schools William H. Farquhar
High Schools Call School Board
School District Montgomery County Public Schools
Others
Senior Community No
Tax ID 161301395227
Ownership Fee Simple
SqFt Source Assessor
Acceptable Financing Cash, FHA, VA, Conventional, FHA 203(k), FHA 203(b)
Horse Property N
Listing Terms Cash, FHA, VA, Conventional, FHA 203(k), FHA 203(b)
Financing Cash,FHA,VA,Conventional,FHA 203(k),FHA 203(b)
Special Listing Condition Standard
Read Less Info
Want to know what your home might be worth? Contact us for a FREE valuation!

Our team is ready to help you sell your home for the highest possible price ASAP

Bought with Angel Arturo Cruz Jr. • Keller Williams Realty
"Molly's job is to find and attract mastery-based agents to the office, protect the culture, and make sure everyone is happy! "





