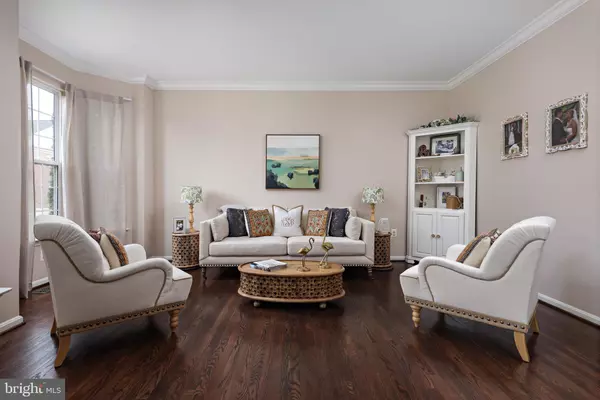$714,000
$724,000
1.4%For more information regarding the value of a property, please contact us for a free consultation.
4 Beds
5 Baths
4,408 SqFt
SOLD DATE : 04/16/2021
Key Details
Sold Price $714,000
Property Type Single Family Home
Sub Type Detached
Listing Status Sold
Purchase Type For Sale
Square Footage 4,408 sqft
Price per Sqft $161
Subdivision Piedmont South
MLS Listing ID VAPW516626
Sold Date 04/16/21
Style Colonial
Bedrooms 4
Full Baths 3
Half Baths 2
HOA Fees $130/mo
HOA Y/N Y
Abv Grd Liv Area 3,246
Originating Board BRIGHT
Year Built 2004
Annual Tax Amount $6,472
Tax Year 2021
Lot Size 7,993 Sqft
Acres 0.18
Property Description
IMMACULATE Home*4 Bedrooms 3 Full Baths 2 Half Baths*2 Car Garage*Ideally located just off Heathcote Blvd*MAIN LEVEL - Formal Living Room & Dining Room with Extensive Wall Molding and Trim*Oversized Office (or 5th Bedroom)*2 Story Family Room Floor to Ceiling Stone Fireplace*Renovated Kitchen has Cooktop/Double Oven/Granite Countertops*Laundry Room Conveniently located off Kitchen*Recently Sanded/Stained Hardwood Flooring Throughout Main Level*Owners Suite w/ dual Walk In Closets & Luxury Master BA*Custom Basement w/ Rec Room, Wet Bar & Amazing Craft Room & Extra Storage*Top Rated Schools*Close to I66/Restaurants/Hospital/Grocery Stores/Carpool Lots/Wineries*Welcome HOME!
Location
State VA
County Prince William
Zoning PMR
Rooms
Basement Partial
Interior
Hot Water Natural Gas
Heating Forced Air, Zoned
Cooling Central A/C, Zoned
Fireplaces Number 1
Heat Source Natural Gas
Exterior
Parking Features Garage - Front Entry
Garage Spaces 2.0
Amenities Available Basketball Courts, Exercise Room, Jog/Walk Path, Pool - Outdoor
Water Access N
Accessibility None
Attached Garage 2
Total Parking Spaces 2
Garage Y
Building
Story 3
Sewer Public Sewer
Water Public
Architectural Style Colonial
Level or Stories 3
Additional Building Above Grade, Below Grade
New Construction N
Schools
Elementary Schools Tyler
Middle Schools Ronald Wilson Regan
High Schools Battlefield
School District Prince William County Public Schools
Others
Pets Allowed Y
HOA Fee Include Management,Pool(s),Reserve Funds,Trash,Snow Removal
Senior Community No
Tax ID 7398-20-2439
Ownership Fee Simple
SqFt Source Assessor
Acceptable Financing Cash, Conventional, FHA, VA
Listing Terms Cash, Conventional, FHA, VA
Financing Cash,Conventional,FHA,VA
Special Listing Condition Standard
Pets Allowed Cats OK, Dogs OK
Read Less Info
Want to know what your home might be worth? Contact us for a FREE valuation!

Our team is ready to help you sell your home for the highest possible price ASAP

Bought with Peter Samaan • Samson Properties
"Molly's job is to find and attract mastery-based agents to the office, protect the culture, and make sure everyone is happy! "





