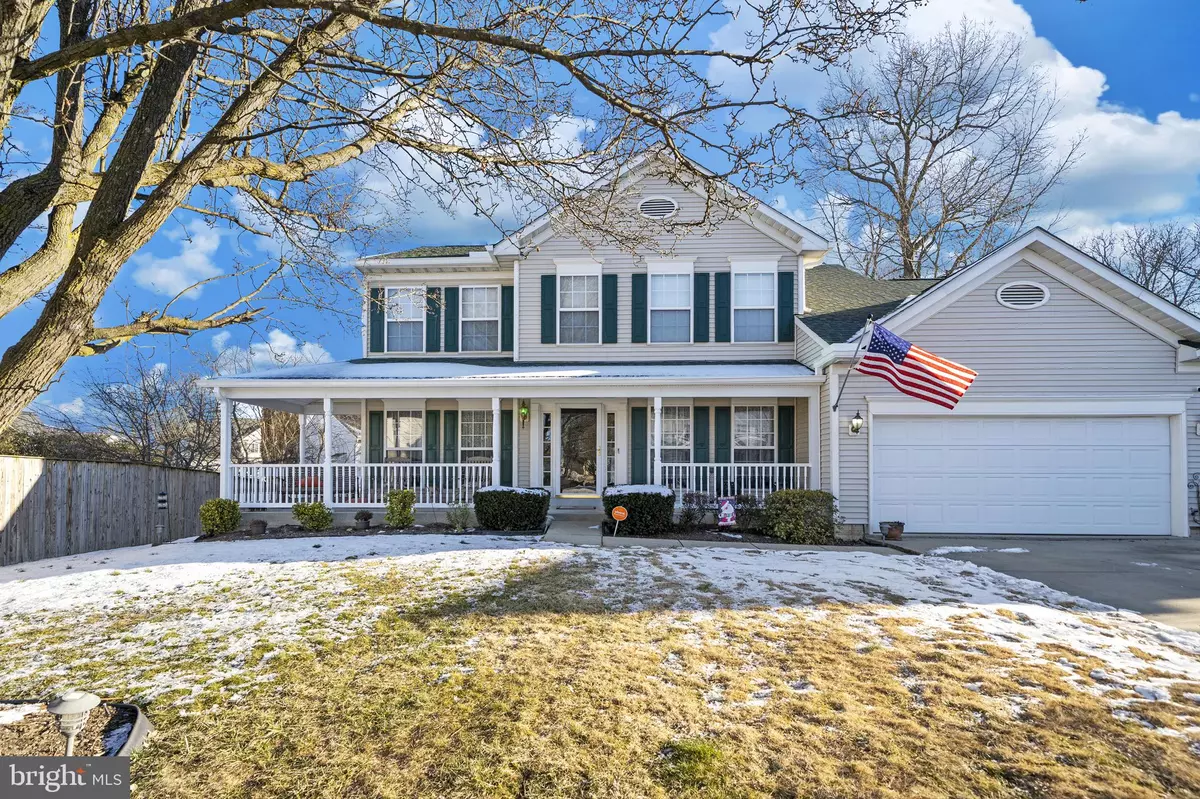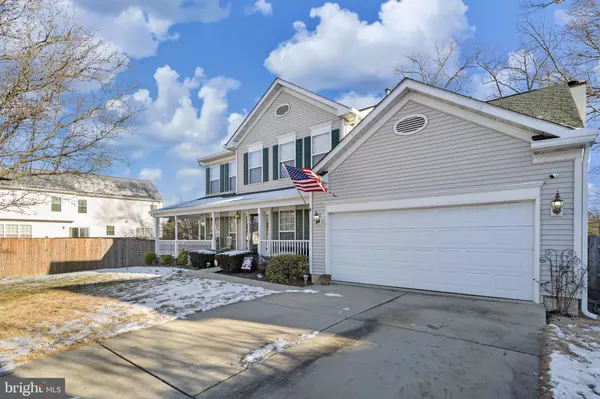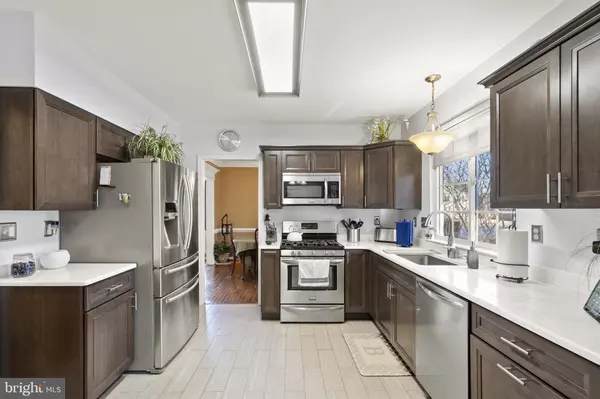$450,000
$450,000
For more information regarding the value of a property, please contact us for a free consultation.
4 Beds
4 Baths
2,136 SqFt
SOLD DATE : 03/26/2021
Key Details
Sold Price $450,000
Property Type Single Family Home
Sub Type Detached
Listing Status Sold
Purchase Type For Sale
Square Footage 2,136 sqft
Price per Sqft $210
Subdivision Ashford Oaks
MLS Listing ID MDCH221506
Sold Date 03/26/21
Style Colonial
Bedrooms 4
Full Baths 3
Half Baths 1
HOA Fees $62/ann
HOA Y/N Y
Abv Grd Liv Area 2,136
Originating Board BRIGHT
Year Built 1994
Annual Tax Amount $4,220
Tax Year 2021
Lot Size 8,334 Sqft
Acres 0.19
Property Description
Beautiful colonial in the well desired community of Ashford Oaks! Updated kitchen consisting of stainless steel appliances and natural stone quartz countertops. Great amount of space in kitchen flowing into living room with gas fire place for those cold winter nights! Deck off of kitchen ready for your grill or smoker with fenced in backyard and hot tub on ground level. Master bedroom is a home owners dream with double granite vanity and tiled bathroom. Basement is unfinished but this is an opportunity for the new home owner to gain instant equity upon completion. Basement does have a gorgeous, fully finished bathroom with tiled flooring and standup shower with glass door. Schedule your appointment today for home will not last long!
Location
State MD
County Charles
Zoning RM
Rooms
Basement Other
Interior
Hot Water Natural Gas
Heating Heat Pump(s)
Cooling Central A/C
Fireplaces Number 1
Heat Source Natural Gas
Exterior
Parking Features Garage - Front Entry
Garage Spaces 2.0
Utilities Available Natural Gas Available
Water Access N
Accessibility None
Attached Garage 2
Total Parking Spaces 2
Garage Y
Building
Story 3
Sewer Public Sewer
Water Public
Architectural Style Colonial
Level or Stories 3
Additional Building Above Grade, Below Grade
New Construction N
Schools
School District Charles County Public Schools
Others
Senior Community No
Tax ID 0906224148
Ownership Fee Simple
SqFt Source Assessor
Special Listing Condition Standard
Read Less Info
Want to know what your home might be worth? Contact us for a FREE valuation!

Our team is ready to help you sell your home for the highest possible price ASAP

Bought with Simone Plush • CENTURY 21 New Millennium
"Molly's job is to find and attract mastery-based agents to the office, protect the culture, and make sure everyone is happy! "





