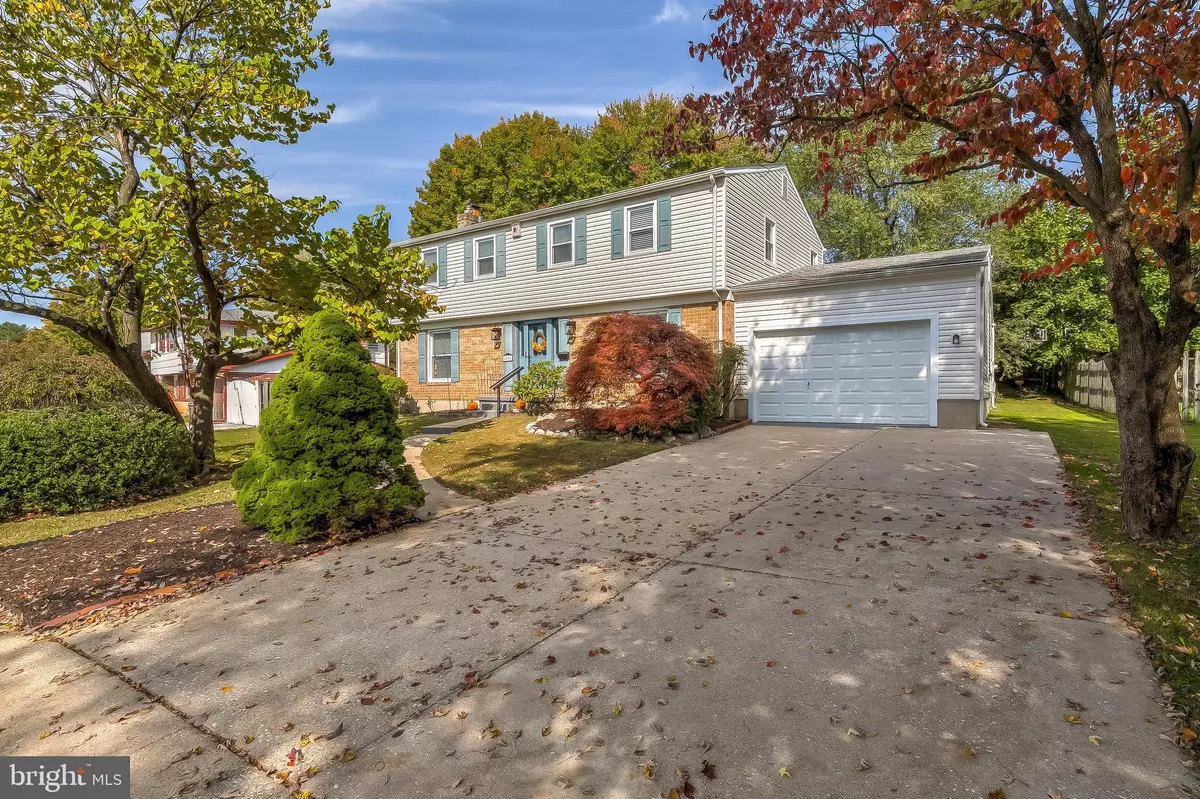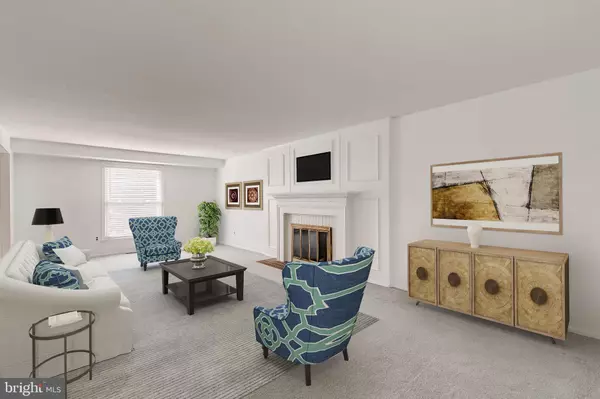$430,000
$429,900
For more information regarding the value of a property, please contact us for a free consultation.
4 Beds
4 Baths
2,815 SqFt
SOLD DATE : 03/05/2021
Key Details
Sold Price $430,000
Property Type Single Family Home
Sub Type Detached
Listing Status Sold
Purchase Type For Sale
Square Footage 2,815 sqft
Price per Sqft $152
Subdivision Coachford
MLS Listing ID MDBC510096
Sold Date 03/05/21
Style Colonial
Bedrooms 4
Full Baths 2
Half Baths 2
HOA Y/N N
Abv Grd Liv Area 2,815
Originating Board BRIGHT
Year Built 1968
Annual Tax Amount $5,106
Tax Year 2020
Lot Size 10,492 Sqft
Acres 0.24
Property Description
1 YR HOME WARRANTY AND NO LONGER SOLD AS IS. Live in one of the largest homes in the sought after Coachford community. Plenty of room to live, play, work and learn. The sellers are ready to pass this warm, bright, and well-loved home on to new owners. This home is central to Hunt Valley and Towson. Close to Baltimore City and a 45 min. drive to PA. You will enjoy this spacious home with an addition and a full unfinished basement. This home is perfect for work, school, and family time. Close to Springlake Swim Club, Padonia Swim Club, Oregon Ridge Park, Loch Raven Reservoir, and the NCR Trail. The fireplace is waiting and your car will love the oversized garage for those snowy days. NEW YEAR = NEW HOME! Due to concerns about COVID-19 and as a courtesy to all parties, only decision-makers should be present for showings (no more than 2/3 adults, no children). All parties must wear masks when viewing the home. Do not schedule or attend showings if anyone in your party exhibits cold/flu-like symptoms or has been exposed to the virus.
Location
State MD
County Baltimore
Zoning RESIDENTIAL
Rooms
Basement Unfinished, Interior Access, Windows, Space For Rooms, Connecting Stairway
Main Level Bedrooms 4
Interior
Interior Features Carpet, Ceiling Fan(s), Chair Railings, Curved Staircase, Dining Area, Exposed Beams, Floor Plan - Traditional, Formal/Separate Dining Room, Kitchen - Island, Pantry, Soaking Tub, Stall Shower, Tub Shower, Wainscotting, Window Treatments, Wood Floors
Hot Water Natural Gas
Heating Central
Cooling Central A/C
Flooring Ceramic Tile, Hardwood, Fully Carpeted
Fireplaces Number 1
Fireplaces Type Wood
Equipment Cooktop, Disposal, Dryer - Front Loading, Exhaust Fan, Extra Refrigerator/Freezer, Microwave, Oven - Single, Refrigerator, Stove, Washer - Front Loading
Fireplace Y
Appliance Cooktop, Disposal, Dryer - Front Loading, Exhaust Fan, Extra Refrigerator/Freezer, Microwave, Oven - Single, Refrigerator, Stove, Washer - Front Loading
Heat Source Natural Gas
Laundry Main Floor
Exterior
Parking Features Garage - Front Entry, Garage Door Opener, Inside Access, Oversized
Garage Spaces 5.0
Utilities Available Natural Gas Available, Cable TV Available, Electric Available, Sewer Available, Water Available
Water Access N
Roof Type Asphalt
Accessibility None
Attached Garage 1
Total Parking Spaces 5
Garage Y
Building
Lot Description Backs to Trees, Front Yard, Landscaping, Level, Rear Yard, SideYard(s)
Story 3
Sewer Public Sewer
Water Public
Architectural Style Colonial
Level or Stories 3
Additional Building Above Grade
Structure Type Dry Wall
New Construction N
Schools
Elementary Schools Pot Spring
Middle Schools Ridgely
High Schools Dulaney
School District Baltimore County Public Schools
Others
Senior Community No
Tax ID 04080823003839
Ownership Fee Simple
SqFt Source Estimated
Security Features Smoke Detector
Special Listing Condition Standard
Read Less Info
Want to know what your home might be worth? Contact us for a FREE valuation!

Our team is ready to help you sell your home for the highest possible price ASAP

Bought with Mary L Zimmerman • RE/MAX American Dream
"Molly's job is to find and attract mastery-based agents to the office, protect the culture, and make sure everyone is happy! "





