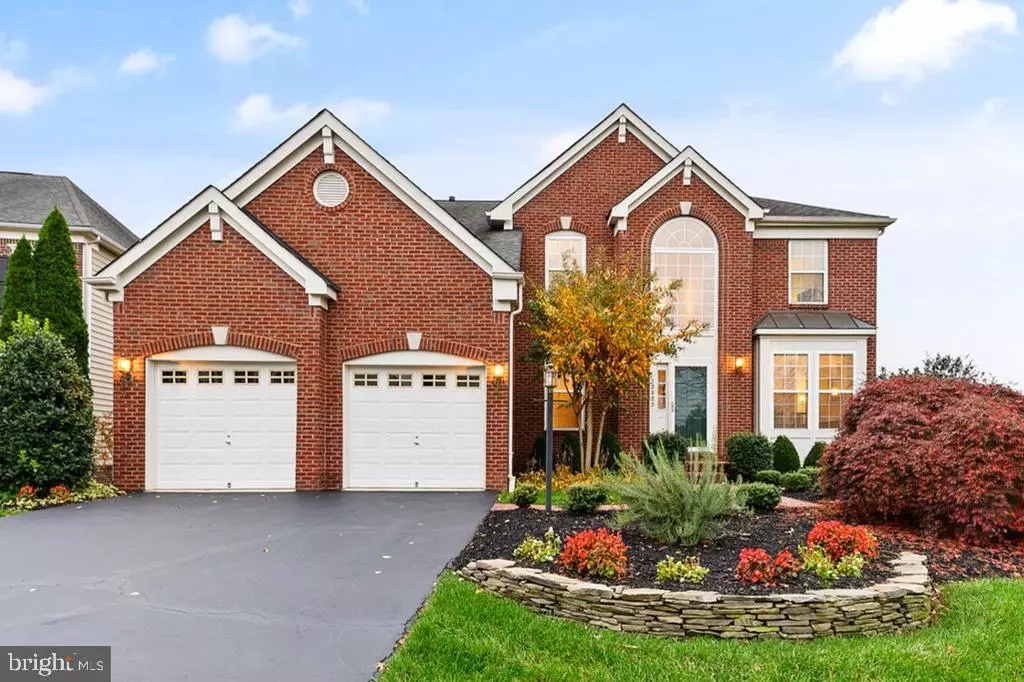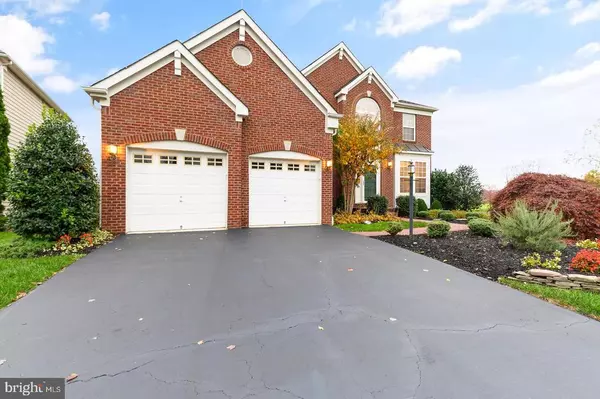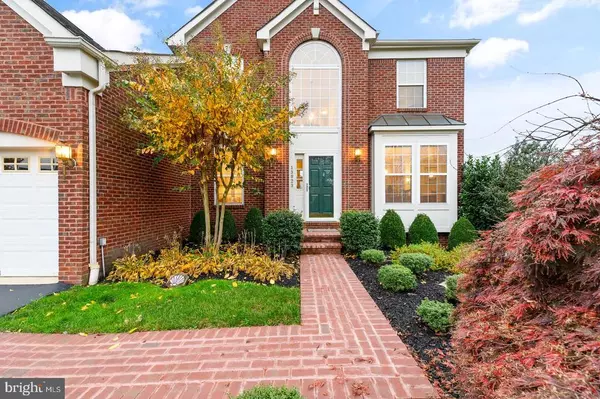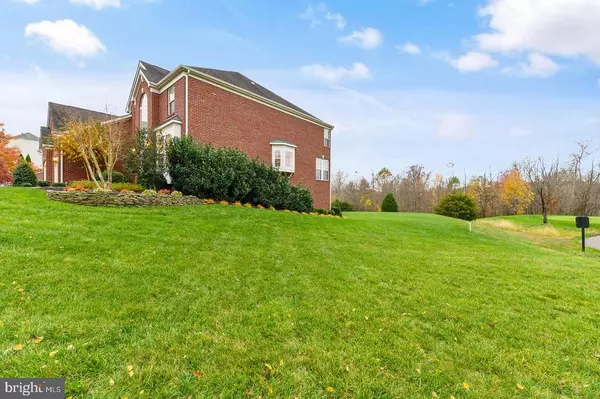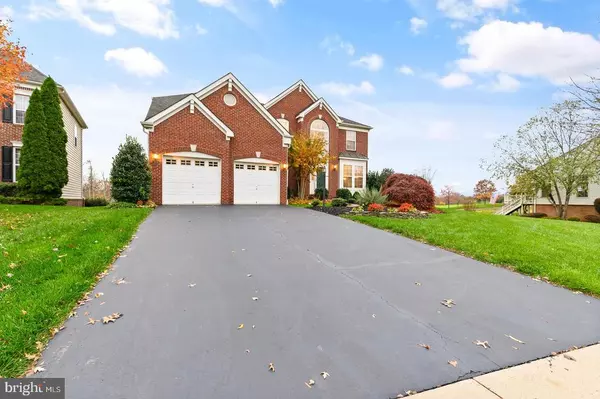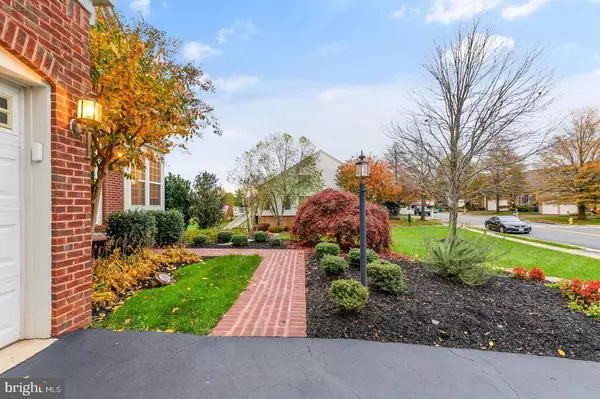$705,000
$690,000
2.2%For more information regarding the value of a property, please contact us for a free consultation.
5 Beds
4 Baths
3,424 SqFt
SOLD DATE : 12/23/2020
Key Details
Sold Price $705,000
Property Type Single Family Home
Sub Type Detached
Listing Status Sold
Purchase Type For Sale
Square Footage 3,424 sqft
Price per Sqft $205
Subdivision Piedmont
MLS Listing ID VAPW507642
Sold Date 12/23/20
Style Colonial
Bedrooms 5
Full Baths 3
Half Baths 1
HOA Fees $175/mo
HOA Y/N Y
Abv Grd Liv Area 3,424
Originating Board BRIGHT
Year Built 2002
Annual Tax Amount $7,134
Tax Year 2020
Lot Size 0.384 Acres
Acres 0.38
Property Description
Set in the foothills of the Blue Ridge Mountains, this home is in the gated community of Piedmont, with the perfect combination of comfort & convenience. This luxury estate features a gourmet chef's kitchen, a relaxing master suite & an incredible deck/backyard oasis with green and mountain views all around. It is featured with a master bedroom on the living level. The Master Bedroom includes a walk-in closet and a master bath with dual sinks and soaking tub with separate shower. The second floor includes 4 bedrooms and 2 full baths. Unfinished FULL WALK OUT Basement has1961 SQFT, with full size windows and a plumbing rough-in. High-end dimensional 50yr-shingle roof was original. Front and sides are brick, back is cedar and vinyl siding. Meticulously maintained. Professional landscaping with an app controlled 8-Zone In ground sprinkler system. Newly replaced Kichler Ceiling Fans, Nest Thermostat, Fresh painted living and guest rooms, New Garbage Disposal, New Kohler kitchen faucet, New GE Profile Microwave and Cooktop. Kitchen is already plumed for natural gas cooktop and downdraft vent. The community is packed with amenities! Piedmont offers walking paths throughout the community, a year-round indoor swimming pool, two Olympic-size outdoor pools with bathhouses, lighted tennis courts, a full-service athletic and fitness center, a spacious Community Center with meeting rooms and business center, and the beautiful Piedmont Golf Club with an 18-hole championship golf course. The seller holds active VA real estate license.
Location
State VA
County Prince William
Zoning PMR
Direction East
Rooms
Basement Full
Main Level Bedrooms 1
Interior
Interior Features Breakfast Area, Carpet, Ceiling Fan(s), Central Vacuum, Crown Moldings, Dining Area, Entry Level Bedroom, Family Room Off Kitchen, Floor Plan - Open, Kitchen - Gourmet, Recessed Lighting, Soaking Tub, Walk-in Closet(s), Wood Floors
Hot Water Natural Gas
Heating Forced Air
Cooling Central A/C, Ceiling Fan(s)
Flooring Carpet, Hardwood
Fireplaces Number 1
Equipment Built-In Microwave, Central Vacuum, Cooktop, Dishwasher, Disposal, Exhaust Fan, Icemaker, Microwave, Oven - Double, Refrigerator, Water Heater, Stainless Steel Appliances
Furnishings No
Fireplace Y
Window Features Bay/Bow,Double Hung,Insulated
Appliance Built-In Microwave, Central Vacuum, Cooktop, Dishwasher, Disposal, Exhaust Fan, Icemaker, Microwave, Oven - Double, Refrigerator, Water Heater, Stainless Steel Appliances
Heat Source Natural Gas
Exterior
Exterior Feature Deck(s)
Parking Features Garage - Front Entry, Garage Door Opener
Garage Spaces 2.0
Water Access N
View Mountain, Trees/Woods, Golf Course, Garden/Lawn
Roof Type Architectural Shingle
Accessibility 36\"+ wide Halls
Porch Deck(s)
Attached Garage 2
Total Parking Spaces 2
Garage Y
Building
Story 3
Sewer Public Sewer
Water Public
Architectural Style Colonial
Level or Stories 3
Additional Building Above Grade, Below Grade
Structure Type 2 Story Ceilings,9'+ Ceilings,High,Brick
New Construction N
Schools
Elementary Schools Mountain View
Middle Schools Bull Run
High Schools Battlefield
School District Prince William County Public Schools
Others
Pets Allowed Y
HOA Fee Include Management,Pool(s),Road Maintenance,Snow Removal,Other
Senior Community No
Tax ID 7398-41-4495
Ownership Fee Simple
SqFt Source Assessor
Acceptable Financing Cash, Conventional, FHA, VA
Listing Terms Cash, Conventional, FHA, VA
Financing Cash,Conventional,FHA,VA
Special Listing Condition Standard
Pets Allowed Case by Case Basis
Read Less Info
Want to know what your home might be worth? Contact us for a FREE valuation!

Our team is ready to help you sell your home for the highest possible price ASAP

Bought with Jay Jung • Realty ONE Group Capital
"Molly's job is to find and attract mastery-based agents to the office, protect the culture, and make sure everyone is happy! "
