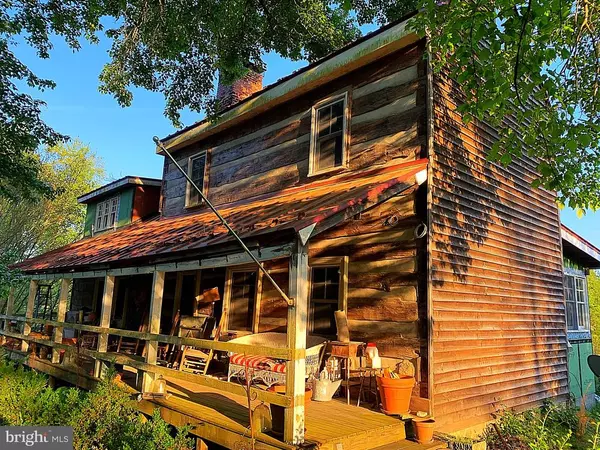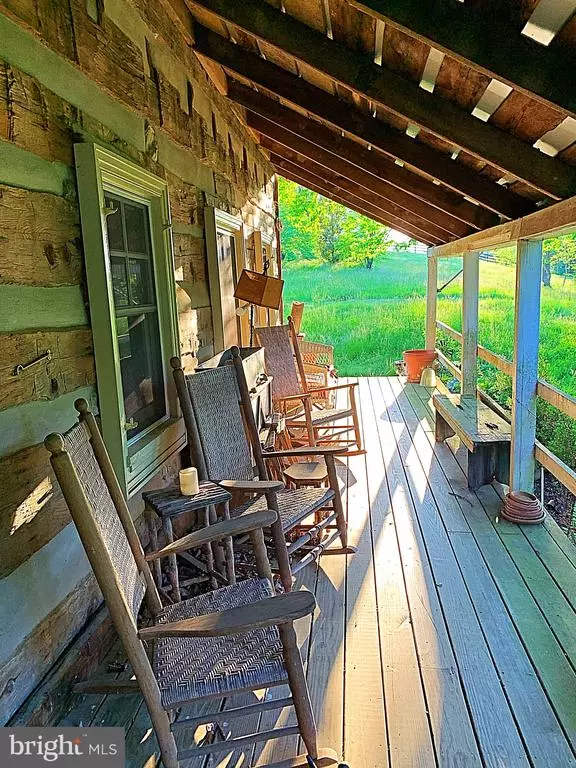$285,000
$300,000
5.0%For more information regarding the value of a property, please contact us for a free consultation.
2 Beds
2 Baths
2,062 SqFt
SOLD DATE : 12/10/2020
Key Details
Sold Price $285,000
Property Type Single Family Home
Sub Type Detached
Listing Status Sold
Purchase Type For Sale
Square Footage 2,062 sqft
Price per Sqft $138
Subdivision None Available
MLS Listing ID VARP107306
Sold Date 12/10/20
Style Log Home
Bedrooms 2
Full Baths 2
HOA Y/N N
Abv Grd Liv Area 2,062
Originating Board BRIGHT
Year Built 1833
Annual Tax Amount $2,172
Tax Year 2019
Lot Size 2.000 Acres
Acres 2.0
Property Description
Vintage Log Home with lots of charm and character with tons of potential. Nestled on a private 2 acre rolling lot with of space. Lots of mature trees and a beautiful rock fence. Relax on your front porch in the afternoon shade of the giant red maple tree. Lots of space to have vegetable and flower gardens. So much stonework and exposed beams. Three stone fireplaces to enjoy for those cold winter nights.Kitchen offers tons of potential and the work has begun but isn't quite complete. Tons of natural light and a large oversized island and a two story ceiling. Off the back of the living room is a planned Library/Den area, with beautiful windows, pocket doors. Master bedroom w/ private full bath. Main Level laundry and full bath. The house is set up for an HVAC system and was completely rewired and re plumbed three years ago. Property is a short sale SOLD AS-IS subject to third party approval.
Location
State VA
County Rappahannock
Zoning AG
Rooms
Other Rooms Living Room, Dining Room, Primary Bedroom, Bedroom 2, Kitchen, Study, Primary Bathroom
Basement Partial
Interior
Interior Features Additional Stairway, Ceiling Fan(s), Exposed Beams, Formal/Separate Dining Room, Kitchen - Country, Kitchen - Island, Primary Bath(s), Wood Floors, Attic, Built-Ins, Curved Staircase
Hot Water Electric
Heating Baseboard - Electric, Other
Cooling Window Unit(s)
Flooring Hardwood
Fireplaces Number 3
Fireplaces Type Gas/Propane, Mantel(s), Wood
Furnishings No
Fireplace Y
Heat Source Propane - Owned
Laundry Hookup, Has Laundry, Main Floor
Exterior
Exterior Feature Porch(es)
Water Access N
Roof Type Metal
Accessibility None
Porch Porch(es)
Garage N
Building
Lot Description Cleared, Front Yard, Private, Rear Yard, Road Frontage, Rural
Story 2
Foundation Block, Crawl Space
Sewer On Site Septic, Septic = # of BR
Water Private, Well
Architectural Style Log Home
Level or Stories 2
Additional Building Above Grade, Below Grade
Structure Type Beamed Ceilings,2 Story Ceilings,Log Walls
New Construction N
Schools
Elementary Schools Rappahannock County
Middle Schools Rappahannock County
High Schools Rappahannock County
School District Rappahannock County Public Schools
Others
Pets Allowed Y
Senior Community No
Tax ID 42- - - -63
Ownership Fee Simple
SqFt Source Assessor
Acceptable Financing Cash
Horse Property N
Listing Terms Cash
Financing Cash
Special Listing Condition Short Sale
Pets Allowed No Pet Restrictions
Read Less Info
Want to know what your home might be worth? Contact us for a FREE valuation!

Our team is ready to help you sell your home for the highest possible price ASAP

Bought with Alexander Sharp • Thornton River. LLC
"Molly's job is to find and attract mastery-based agents to the office, protect the culture, and make sure everyone is happy! "





