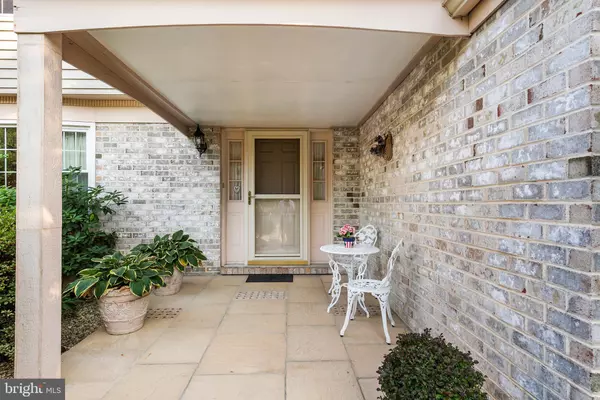$436,000
$425,000
2.6%For more information regarding the value of a property, please contact us for a free consultation.
4 Beds
4 Baths
3,051 SqFt
SOLD DATE : 12/02/2020
Key Details
Sold Price $436,000
Property Type Single Family Home
Sub Type Detached
Listing Status Sold
Purchase Type For Sale
Square Footage 3,051 sqft
Price per Sqft $142
Subdivision Evergreene
MLS Listing ID PABU502408
Sold Date 12/02/20
Style Colonial
Bedrooms 4
Full Baths 3
Half Baths 1
HOA Y/N N
Abv Grd Liv Area 2,548
Originating Board BRIGHT
Year Built 1987
Annual Tax Amount $7,352
Tax Year 2020
Lot Size 7,500 Sqft
Acres 0.17
Lot Dimensions 75.00 x 100.00
Property Description
This Beauty is Back on Market and Move-in-Ready!!! Don't miss this stunning colonial complete with 4 Bedrooms, 3.5 Baths, a finished basement and an impressive added 3 Season Sunroom! The home is perched on a sprawling green lot with meticulous landscaping and paver work at both the front yard and fully-fenced rear yard. The main level features neutral paint and mostly ceramic tile flooring throughout, with Pergo flooring in the cozy sunken living room, complete with a wood-burning fireplace. The upgraded eat-in kitchen boasts granite counter tops, designer cabinetry and Kenmore Elite Stainless Steel appliances. The upper level features updated carpeting and 4 perfectly appointed bedrooms and 2 full bathrooms, including the expansive master bedroom with updated ensuite bath and large walk-in closet. The large finished basement includes the 3rd full bath and enough space for an additional bedroom and living area, making for the perfect guest or in-law suite! Located in a secluded, quiet neighborhood, the location can't be beat! This is the one!
Location
State PA
County Bucks
Area Bensalem Twp (10102)
Zoning R3
Rooms
Basement Partial, Fully Finished
Interior
Hot Water Electric
Heating Central
Cooling Central A/C
Fireplaces Number 1
Fireplaces Type Wood
Fireplace Y
Heat Source Electric
Laundry Main Floor
Exterior
Parking Features Garage - Front Entry
Garage Spaces 5.0
Water Access N
Roof Type Shingle
Accessibility None
Attached Garage 2
Total Parking Spaces 5
Garage Y
Building
Story 2
Sewer Public Sewer
Water Public
Architectural Style Colonial
Level or Stories 2
Additional Building Above Grade, Below Grade
New Construction N
Schools
Elementary Schools Russell C Struble
Middle Schools Cecelia Snyder
High Schools Bensalem Township
School District Bensalem Township
Others
Senior Community No
Tax ID 02-084-418
Ownership Fee Simple
SqFt Source Assessor
Acceptable Financing Cash, Conventional, FHA, VA
Listing Terms Cash, Conventional, FHA, VA
Financing Cash,Conventional,FHA,VA
Special Listing Condition Standard
Read Less Info
Want to know what your home might be worth? Contact us for a FREE valuation!

Our team is ready to help you sell your home for the highest possible price ASAP

Bought with Vincent Kates Jr. • Keller Williams Real Estate - Newtown
"Molly's job is to find and attract mastery-based agents to the office, protect the culture, and make sure everyone is happy! "





