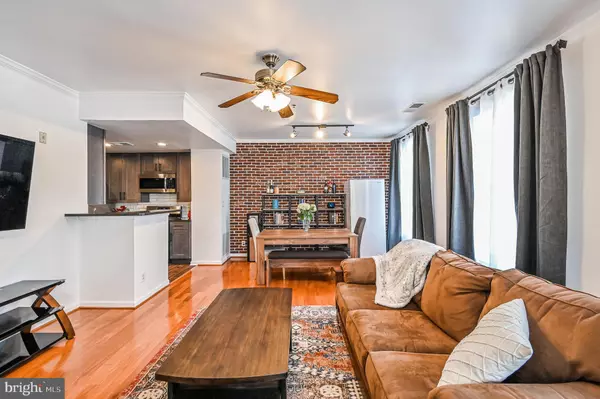$415,000
$409,900
1.2%For more information regarding the value of a property, please contact us for a free consultation.
3 Beds
3 Baths
1,868 SqFt
SOLD DATE : 11/30/2020
Key Details
Sold Price $415,000
Property Type Condo
Sub Type Condo/Co-op
Listing Status Sold
Purchase Type For Sale
Square Footage 1,868 sqft
Price per Sqft $222
Subdivision Lorton Station North Cnd
MLS Listing ID VAFX1163276
Sold Date 11/30/20
Style Contemporary
Bedrooms 3
Full Baths 2
Half Baths 1
Condo Fees $390/mo
HOA Fees $96/mo
HOA Y/N Y
Abv Grd Liv Area 1,868
Originating Board BRIGHT
Year Built 2004
Annual Tax Amount $3,500
Tax Year 2020
Property Description
***Incredible End unit Townhome condo with over $100k in modern upgrades in the last year***You will not find another home with these high quality upgrades & contemporary finishes under $450k. Welcoming entry way with soaring ceiling, atrium windows lets in lots of natural light. Stunning, completely remodeled Kitchen with blue/grey recessed panel cabinets, premium granite counters with breakfast bar, Stainless steel appliances (all1 year old), gas stove, recessed lighting/under cabinet lighting & wood look ceramic tile flooring. Six panel doors open to laundry room with matching cabinetry & new washer & dryer! Open concept floor plan flows nicely from kitchen to dining area with custom, brick accent wall (interior design feature you see in brand new homes). Enormous family room with wall of windows, contemporary lighting, warm hardwood flooring, crown molding off of kitchen. Completely remodeled hall bathroom with designer wall tile surrounding mirror, modern wall sconces, walnut/recessed panel comfort height vanity & premium white granite countertop. Have you been waiting for the perfect room sized closet? Well look no further...den was reconfigured into an extraordinary closet with perfectly situated shelving & gorgeous hardwood LVP flooring & there are also 2 additional walk-in closets in the generous primary bedroom suite. Relaxing, tranquil suite featuring cathedral ceilings & lovely treed views (one of the best locations in the neighborhood). Luxurious spa-like bathroom with separate shower, seamless glass shower door, designer fixtures, floor to ceiling tile, dual vanities with premium granite counters, brushed nickel fixtures, contemporary lighting, oversized ceramic tile on flooring & wall with a geometric design, 2 person soaking tub & private toilet area. Home office nook with white bookshelves & track lighting....the bonus area that everyone needs right now! Spacious additional bedrooms 2 & 3 both offer ample closet space, freshly painted with accent walls, plush carpeting & modern ceiling fans with overhead lighting. Breathtaking hall bathroom offering an oversized shower with floor to ceiling custom tile, seamless glass shower door with popular black hardware, dual shower head (rain & handheld), comfort height, recessed panel walnut vanity with white granite, designer fixtures, mirror & lighting. Don't forget the covered entryway & 1 car garage with epoxy floor & additional storage area. Wonderful neighborhood filled with lots of amenities & excellent location...walk to restaurants, shops & .3 miles to Lorton VRE Station & I-95 for quick access to commuter routes. Franconia/Springfield Metro is approx. 5 miles away too. You do not want to miss this opportunity to move right into a home with the design choices that this one has to offer!
Location
State VA
County Fairfax
Zoning 305
Interior
Interior Features Carpet, Ceiling Fan(s), Wood Floors, Window Treatments, Walk-in Closet(s), Upgraded Countertops, Recessed Lighting, Primary Bath(s), Kitchen - Gourmet, Dining Area, Family Room Off Kitchen, Floor Plan - Open
Hot Water Natural Gas
Heating Forced Air
Cooling Central A/C, Ceiling Fan(s)
Flooring Hardwood, Ceramic Tile, Carpet
Equipment Built-In Microwave, Dishwasher, Disposal, Dryer - Front Loading, Energy Efficient Appliances, Exhaust Fan, Icemaker, Oven/Range - Gas, Refrigerator, Six Burner Stove, Stainless Steel Appliances, Washer, Water Heater
Fireplace N
Window Features Double Pane,Energy Efficient,Insulated,Replacement,Screens,Vinyl Clad,Atrium
Appliance Built-In Microwave, Dishwasher, Disposal, Dryer - Front Loading, Energy Efficient Appliances, Exhaust Fan, Icemaker, Oven/Range - Gas, Refrigerator, Six Burner Stove, Stainless Steel Appliances, Washer, Water Heater
Heat Source Natural Gas
Laundry Dryer In Unit, Has Laundry, Washer In Unit, Main Floor
Exterior
Parking Features Garage - Front Entry
Garage Spaces 1.0
Amenities Available Basketball Courts, Common Grounds, Community Center, Exercise Room, Jog/Walk Path, Pool - Outdoor, Tennis Courts, Tot Lots/Playground
Water Access N
View Garden/Lawn, Trees/Woods
Roof Type Asphalt
Accessibility None
Attached Garage 1
Total Parking Spaces 1
Garage Y
Building
Lot Description Backs to Trees
Story 4
Sewer Public Sewer
Water Public
Architectural Style Contemporary
Level or Stories 4
Additional Building Above Grade, Below Grade
Structure Type High,9'+ Ceilings,Dry Wall
New Construction N
Schools
Elementary Schools Lorton Station
Middle Schools Hayfield Secondary School
High Schools Hayfield
School District Fairfax County Public Schools
Others
Pets Allowed Y
HOA Fee Include Common Area Maintenance,Ext Bldg Maint,Management,Pool(s),Reserve Funds,Road Maintenance,Snow Removal,Trash,Other
Senior Community No
Tax ID 1072 15 0034
Ownership Fee Simple
SqFt Source Assessor
Special Listing Condition Standard
Pets Allowed No Pet Restrictions
Read Less Info
Want to know what your home might be worth? Contact us for a FREE valuation!

Our team is ready to help you sell your home for the highest possible price ASAP

Bought with Michael J Willis • Pearson Smith Realty, LLC
"Molly's job is to find and attract mastery-based agents to the office, protect the culture, and make sure everyone is happy! "





