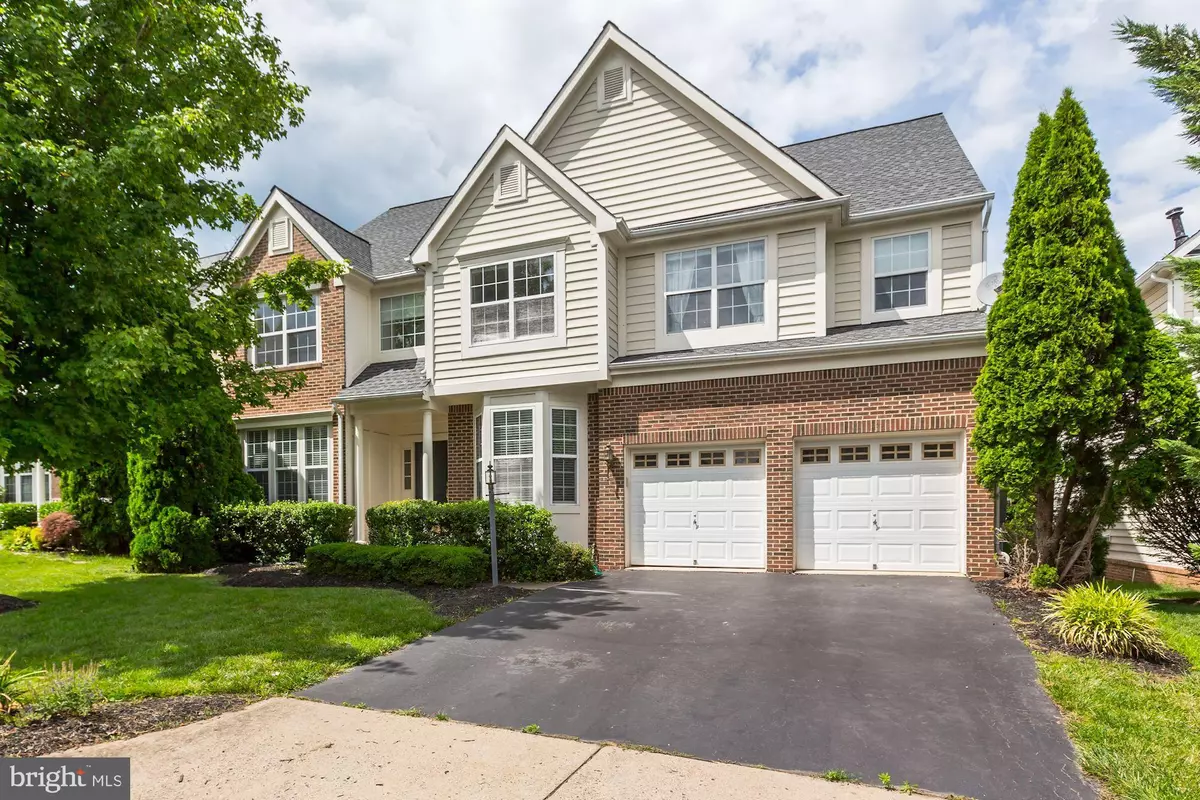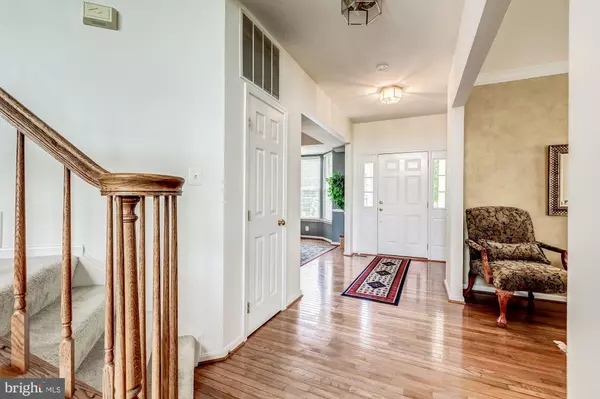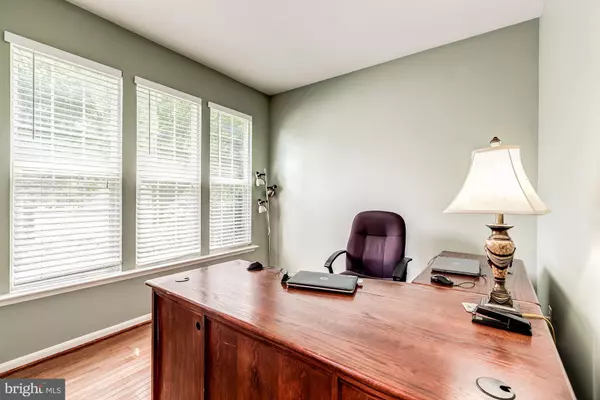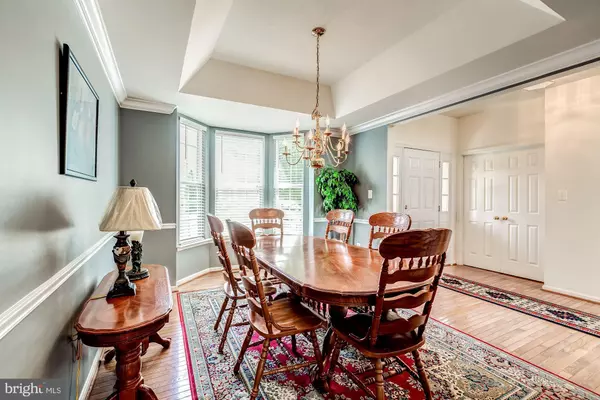$612,000
$600,000
2.0%For more information regarding the value of a property, please contact us for a free consultation.
5 Beds
4 Baths
4,575 SqFt
SOLD DATE : 08/03/2020
Key Details
Sold Price $612,000
Property Type Single Family Home
Sub Type Detached
Listing Status Sold
Purchase Type For Sale
Square Footage 4,575 sqft
Price per Sqft $133
Subdivision Piedmont
MLS Listing ID VAPW497670
Sold Date 08/03/20
Style Traditional
Bedrooms 5
Full Baths 3
Half Baths 1
HOA Fees $175/mo
HOA Y/N Y
Abv Grd Liv Area 3,054
Originating Board BRIGHT
Year Built 2001
Annual Tax Amount $7,065
Tax Year 2020
Lot Size 7,410 Sqft
Acres 0.17
Property Description
Beautiful Brick front home with lots of space. Separate office in addition to 5 bdrms. Roof is 2-3 years old. Laundry on bdrm level with mud room off the garage. The cook top and refrigerator are less than a year old. Multiple living spaces provide lots of flexibility. Basement has a 5th bdrm, full bath and snack center. Walk up to the backyard. No dragging hoses around to water your yard. In ground sprinkler system makes it simple. Private over sized deck for entertaining. Some bathrooms have updated solid surface counter tops.
Location
State VA
County Prince William
Zoning PMR
Rooms
Other Rooms Laundry
Basement Full
Interior
Interior Features Breakfast Area, Ceiling Fan(s), Combination Kitchen/Dining, Crown Moldings, Dining Area, Family Room Off Kitchen, Formal/Separate Dining Room, Kitchen - Island, Recessed Lighting, Soaking Tub, Sprinkler System, Walk-in Closet(s), Wet/Dry Bar, Wood Floors
Heating Forced Air
Cooling Central A/C
Fireplaces Number 1
Fireplaces Type Gas/Propane
Equipment Built-In Microwave, Cooktop - Down Draft, Dishwasher, Disposal, Dryer - Electric, Dryer - Front Loading, Exhaust Fan, Extra Refrigerator/Freezer, Oven - Double, Oven - Wall, Refrigerator, Washer - Front Loading
Fireplace Y
Appliance Built-In Microwave, Cooktop - Down Draft, Dishwasher, Disposal, Dryer - Electric, Dryer - Front Loading, Exhaust Fan, Extra Refrigerator/Freezer, Oven - Double, Oven - Wall, Refrigerator, Washer - Front Loading
Heat Source Natural Gas
Exterior
Parking Features Garage - Front Entry
Garage Spaces 2.0
Water Access N
View Golf Course
Accessibility None
Attached Garage 2
Total Parking Spaces 2
Garage Y
Building
Story 3
Sewer Public Sewer
Water Public
Architectural Style Traditional
Level or Stories 3
Additional Building Above Grade, Below Grade
New Construction N
Schools
School District Prince William County Public Schools
Others
Pets Allowed Y
Senior Community No
Tax ID 7398-44-5391
Ownership Fee Simple
SqFt Source Assessor
Special Listing Condition Standard
Pets Allowed No Pet Restrictions
Read Less Info
Want to know what your home might be worth? Contact us for a FREE valuation!

Our team is ready to help you sell your home for the highest possible price ASAP

Bought with Rabindra Bhattarai • Fairfax Realty Select
"Molly's job is to find and attract mastery-based agents to the office, protect the culture, and make sure everyone is happy! "





