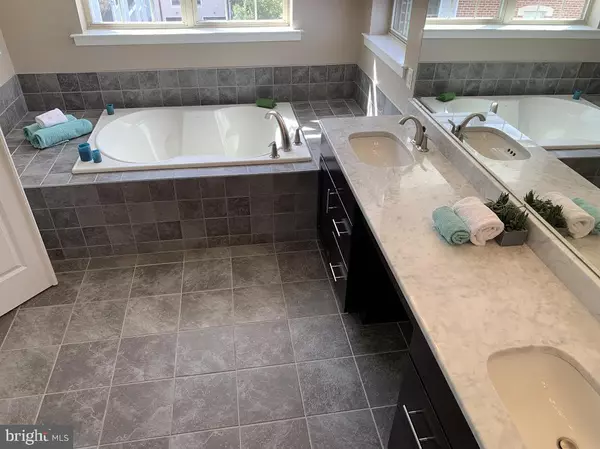$950,000
$990,000
4.0%For more information regarding the value of a property, please contact us for a free consultation.
3 Beds
3 Baths
2,400 SqFt
SOLD DATE : 12/23/2019
Key Details
Sold Price $950,000
Property Type Condo
Sub Type Condo/Co-op
Listing Status Sold
Purchase Type For Sale
Square Footage 2,400 sqft
Price per Sqft $395
Subdivision 2400 South
MLS Listing ID PAPH848296
Sold Date 12/23/19
Style Contemporary
Bedrooms 3
Full Baths 2
Half Baths 1
Condo Fees $423/mo
HOA Y/N N
Abv Grd Liv Area 2,400
Originating Board BRIGHT
Year Built 2014
Annual Tax Amount $950
Tax Year 2020
Lot Dimensions 0.00 x 0.00
Property Description
RARE CORNER Upper 3 bed, 2.5 bath at 2400 South....2,400 sq ft+ w/ Roof Deck and Garage!!....Live in Center City - Walk to work ...Spectacular City Roof Deck Views.....Open kitchen with granite island... Whirlpool Gold stainless steel appliances including gas cooking oven, above range microwave, ice maker side by side fridge and dishwasher... Bright Living / dining area has wood floors...Half bath off kitchen.... XL Master Bed w/ tray ceiling.. Stunning Master bath en suite with dual vanities, soaking tub and separate shower... Huge walk in closet.... Two large additional carpeted bedrooms and full bath on other side..... Full size 2nd floor Whirlpool washer and dryer...... Gated secure entry... Fitness center included in rent... Just steps to River Park with trails, playgrounds, tennis courts and University City.....Out of Area? I do Face Time video tours!..
Location
State PA
County Philadelphia
Area 19146 (19146)
Zoning RSA5
Rooms
Other Rooms Living Room, Dining Room, Primary Bedroom, Bedroom 2, Bedroom 3, Kitchen, Family Room
Basement Full
Interior
Heating Central
Cooling Central A/C
Heat Source Natural Gas
Exterior
Parking Features Garage - Rear Entry, Garage Door Opener, Additional Storage Area, Inside Access
Garage Spaces 1.0
Amenities Available Fitness Center
Water Access N
Accessibility None
Attached Garage 1
Total Parking Spaces 1
Garage Y
Building
Story 2
Sewer Public Sewer
Water Public
Architectural Style Contemporary
Level or Stories 2
Additional Building Above Grade, Below Grade
New Construction N
Schools
School District The School District Of Philadelphia
Others
HOA Fee Include Common Area Maintenance,All Ground Fee,Ext Bldg Maint,Security Gate,Snow Removal,Trash,Water,Health Club
Senior Community No
Tax ID 888304364
Ownership Condominium
Special Listing Condition Standard
Read Less Info
Want to know what your home might be worth? Contact us for a FREE valuation!

Our team is ready to help you sell your home for the highest possible price ASAP

Bought with Sean W Kaplan • Compass RE
"Molly's job is to find and attract mastery-based agents to the office, protect the culture, and make sure everyone is happy! "



