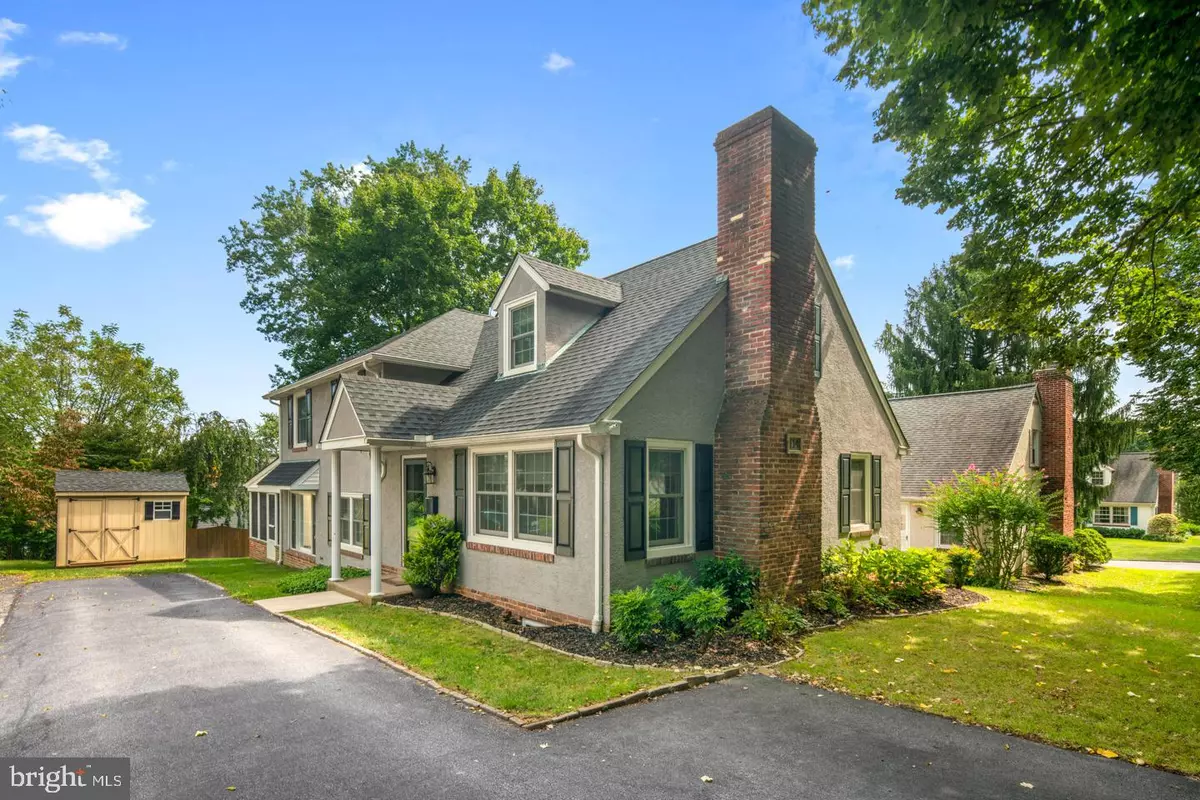$600,000
$599,000
0.2%For more information regarding the value of a property, please contact us for a free consultation.
4 Beds
3 Baths
2,134 SqFt
SOLD DATE : 12/19/2019
Key Details
Sold Price $600,000
Property Type Single Family Home
Sub Type Detached
Listing Status Sold
Purchase Type For Sale
Square Footage 2,134 sqft
Price per Sqft $281
Subdivision Waynewoods
MLS Listing ID PADE500112
Sold Date 12/19/19
Style Colonial,Contemporary
Bedrooms 4
Full Baths 2
Half Baths 1
HOA Y/N N
Abv Grd Liv Area 2,134
Originating Board BRIGHT
Year Built 1958
Annual Tax Amount $5,653
Tax Year 2019
Lot Size 7,797 Sqft
Acres 0.18
Lot Dimensions 0.00 x 0.00
Property Description
Amazing opportunity to own this turnkey Colonial Style home in the heart of Wayne. Located on a private cul-de-sac and renovated in 2017, including new windows! Open floor plan, a pre-requisite for today's living. 1st floor features a great room, state of the art chef's kitchen with oversized dining area, fireplace and side exit to perfect grilling area. Loads of natural sunlight, hardwood flooring and coat closet complete this level. The lower level acts as an exercise room/finished recreation-play room and boasts an oversized family room with a fireplace, screened in patio and a rear yard complete with outdoor play center, storage shed and additional full workshop that has electricity. Storage room from a side entrance-easily doubles as a gardening/potting room. A powder room and large laundry room complete this floor. 2nd floor includes three well sized bedrooms, a hall bathroom with double vanity and gorgeous porcelain tile. 3rd floor includes a full private master suite, walk in closet, full bathroom with granite vanity and beautiful large shower with glass enclosures. new roof and driveway. Private new driveway with ample off-street parking. Easy walk to downtown Wayne; expansive playgrounds, shopping, convenient train ride to center city and award-winning Radnor School System.
Location
State PA
County Delaware
Area Radnor Twp (10436)
Zoning R-10
Rooms
Other Rooms Living Room, Dining Room, Primary Bedroom, Kitchen, Family Room, Laundry, Primary Bathroom
Basement Full
Interior
Interior Features Butlers Pantry, Kitchen - Eat-In, Kitchen - Island
Hot Water Electric
Heating Hot Water
Cooling Central A/C
Flooring Hardwood, Ceramic Tile
Fireplaces Number 2
Equipment Built-In Range, Built-In Microwave, Cooktop, Dishwasher, Disposal, Energy Efficient Appliances, Oven - Self Cleaning, Refrigerator
Fireplace Y
Window Features Replacement
Appliance Built-In Range, Built-In Microwave, Cooktop, Dishwasher, Disposal, Energy Efficient Appliances, Oven - Self Cleaning, Refrigerator
Heat Source Oil
Laundry Lower Floor
Exterior
Exterior Feature Patio(s)
Garage Spaces 3.0
Utilities Available Cable TV
Water Access N
Roof Type Asphalt
Accessibility None
Porch Patio(s)
Total Parking Spaces 3
Garage N
Building
Story 1.5
Sewer Public Sewer
Water Public
Architectural Style Colonial, Contemporary
Level or Stories 1.5
Additional Building Above Grade, Below Grade
Structure Type Dry Wall
New Construction N
Schools
School District Radnor Township
Others
Senior Community No
Tax ID 36-06-03302-00
Ownership Fee Simple
SqFt Source Assessor
Acceptable Financing Conventional
Listing Terms Conventional
Financing Conventional
Special Listing Condition Standard
Read Less Info
Want to know what your home might be worth? Contact us for a FREE valuation!

Our team is ready to help you sell your home for the highest possible price ASAP

Bought with Daniel R Browne • BHHS Fox & Roach-Jenkintown
"Molly's job is to find and attract mastery-based agents to the office, protect the culture, and make sure everyone is happy! "





